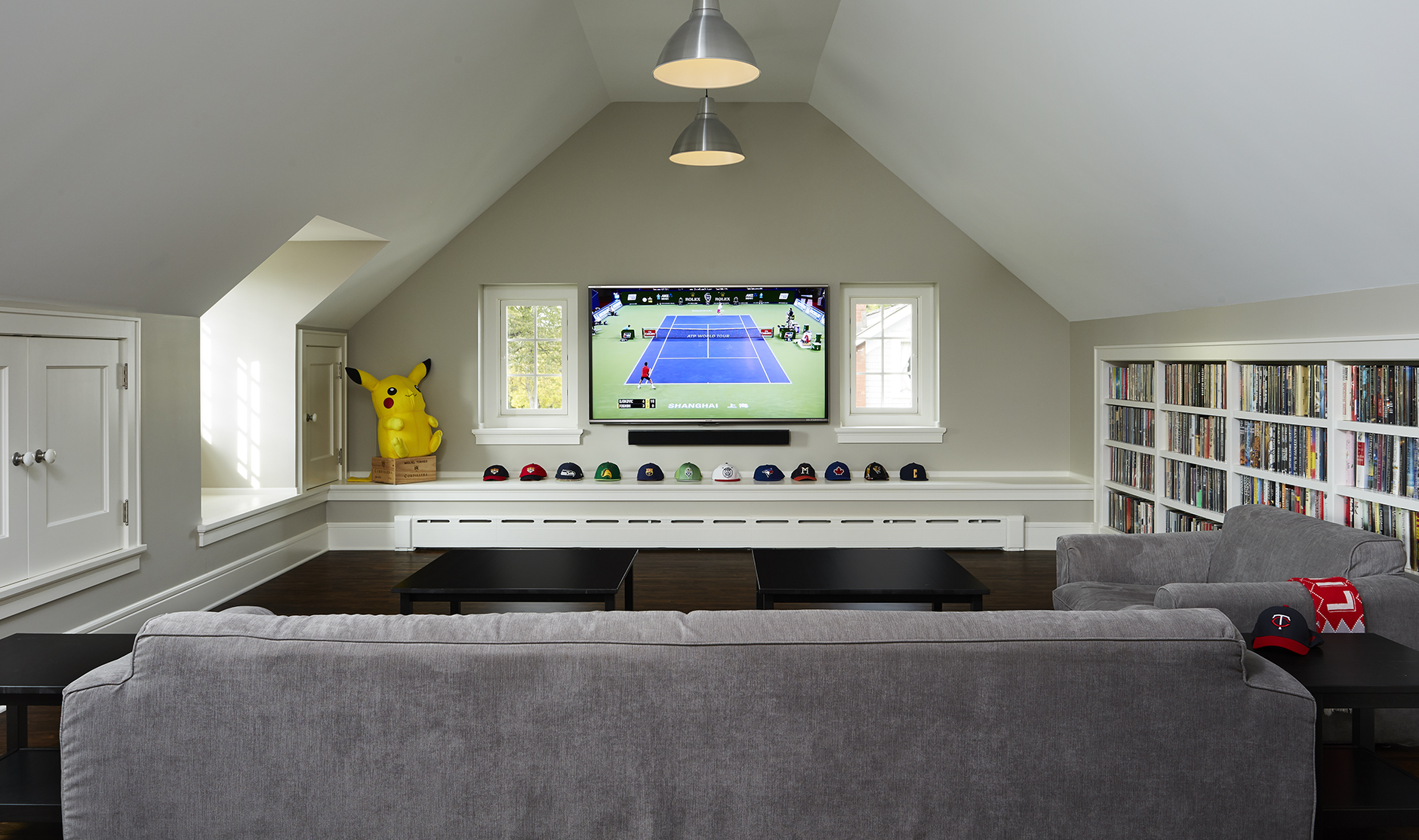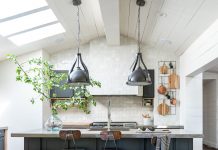Even before they made an offer on the house, Heather and Jason Bristow were dreaming about how they could remodel it. Newly transplanted from Seattle, the couple had toured more than 30 homes in the Twin Cities but found nothing that suited them and their two boys. Stepping inside a 1915 Tudor-style house on Minneapolis’s Lake of the Isles changed all that.

The historic residence, originally designed by notable local architect Franklin Ellerbe, had passed through four families with almost no updating. The Bristows liked the charm and character of the structure. But they also felt they would have to make some changes to make the place comfortable for modern living and entertaining: “The first time we visited, we spent four hours going through the house, figuring out what needed to be done,” Heather says.

Shortly after purchasing the home in 2014, the Bristows began remodeling the kitchen, attic, and basement to maximize the property’s potential. The kitchen—one of the few rooms that actually had been previously remodeled—was too small to accommodate large gatherings or even two cooks. The basement was enormous but completely unfinished. And in an undeveloped portion of the attic, the Bristows envisioned a perfect hang-out spot for their boys.
Heather wanted more than just beautiful and functional spaces, however. She liked the character of the house, and felt the rooms should also have distinct flair. The couple hired Minneapolis-based Christopher Strom Architects to help realize their plan. “The challenge was making the changes fit into the original design,” Strom says. “The house is large, heavy, and muscular—so finding the balance to that is tricky.”

The kitchen expansion, which doubled the workable space, features details that recall a turn-of-the-century chemistry lab. White tile backsplashes and white-painted cabinets surround a giant kitchen island that could easily double as a laboratory table. Countertops of matte-finished “Absolute Black” Cold Spring granite recall school blackboards and chemistry labs. Vials of spices in wall racks await mixing and experimentation, while cookbooks piled on lower shelves give the space a slightly academic feel. A few 3-D molecular models, including one of sugar (clever, eh?), complete the look.
 An attic renovation added a room for the Bristows’ boys to hang out and play video games.
An attic renovation added a room for the Bristows’ boys to hang out and play video games.
Chemistry isn’t a theme outside the kitchen, but both the attic renovation and the basement buildout have distinct flair and functionality. Restructuring the roof allowed for new dormers (with a bird’s-eye view of the lake) and high-performance insulation to be inserted, Strom says. A huge flat screen TV and extra-long sofa give the Bristows’ kids room to stretch out and play video games, while a 25-foot-long wall of shelves stores Heather’s book collection. “In my mind, it’s all temporary,” Heather says. “It will change once the boys move out.”

The basement is also a playroom of sorts. Jason is a soccer fan, so the Bristows transformed the unused space into an expansive English pub, complete with a drink rail and bar top that seats eight. Coffered paneling made of rift-sawn white-oak rings the room, encircling a small theater, a shuffleboard, and a pool table. (“Technically, an English pub would have a snooker table,” Heather admits.) Liquor bottles turned into pendant lights illuminate the bar, and glowing bottles behind stand on shelves that are lit from below.
As part of the design, Heather deliberately integrated worn and mismatched items. Ceramic tiki mugs stand alongside martini glasses and Bavarian steins. A cluster of framed, wall-mounted photographs celebrates “famous drinkers,” ranging from Winston Churchill to Cliff Clavin. Only one detail seems to have eluded Heather: “I was really hoping I could locate an ugly patched piece of carpet to finish off the room,” she says. “But I couldn’t find anything that didn’t smell.”

The remodeled kitchen’s black matte granite, white-tile backsplash, and spice vials reinforce the chemistry lab theme.
Even before they made an offer on the house, Heather and Jason Bristow were dreaming about how they could remodel it. Newly transplanted from Seattle, the couple had toured more than 30 homes in the Twin Cities but found nothing that suited them and their two boys. Stepping inside a 1915 Tudor-style house on Minneapolis’s Lake of the Isles changed all that.
The historic residence, originally designed by notable local architect Franklin Ellerbe, had passed through four families with almost no updating. The Bristows liked the charm and character of the structure. But they also felt they would have to make some changes to make the place comfortable for modern living and entertaining: “The first time we visited, we spent four hours going through the house, figuring out what needed to be done,” Heather says.
 The restructured roof of the 1915 Tudor gained dormers and insulation in the remodel.
The restructured roof of the 1915 Tudor gained dormers and insulation in the remodel.
Shortly after purchasing the home in 2014, the Bristows began remodeling the kitchen, attic, and basement to maximize the property’s potential. The kitchen—one of the few rooms that actually had been previously remodeled—was too small to accommodate large gatherings or even two cooks. The basement was enormous but completely unfinished. And in an undeveloped portion of the attic, the Bristows envisioned a perfect hang-out spot for their boys.
Heather wanted more than just beautiful and functional spaces, however. She liked the character of the house, and felt the rooms should also have distinct flair. The couple hired Minneapolis-based Christopher Strom Architects to help realize their plan. “The challenge was making the changes fit into the original design,” Strom says. “The house is large, heavy, and muscular—so finding the balance to that is tricky.”
 Newman, the English bulldog, approves of the new French doors and front patio outside Heather’s office.
Newman, the English bulldog, approves of the new French doors and front patio outside Heather’s office.
The kitchen expansion, which doubled the workable space, features details that recall a turn-of-the-century chemistry lab. White tile backsplashes and white-painted cabinets surround a giant kitchen island that could easily double as a laboratory table. Countertops of matte-finished “Absolute Black” Cold Spring granite recall school blackboards and chemistry labs. Vials of spices in wall racks await mixing and experimentation, while cookbooks piled on lower shelves give the space a slightly academic feel. A few 3-D molecular models, including one of sugar (clever, eh?), complete the look.
 An attic renovation added a room for the Bristows’ boys to hang out and play video games.
An attic renovation added a room for the Bristows’ boys to hang out and play video games.
Chemistry isn’t a theme outside the kitchen, but both the attic renovation and the basement buildout have distinct flair and functionality. Restructuring the roof allowed for new dormers (with a bird’s-eye view of the lake) and high-performance insulation to be inserted, Strom says. A huge flat screen TV and extra-long sofa give the Bristows’ kids room to stretch out and play video games, while a 25-foot-long wall of shelves stores Heather’s book collection. “In my mind, it’s all temporary,” Heather says. “It will change once the boys move out.”
 The basement was transformed into an English pub, complete with a bar, shuffleboard, and pool table.
The basement was transformed into an English pub, complete with a bar, shuffleboard, and pool table.
The basement is also a playroom of sorts. Jason is a soccer fan, so the Bristows transformed the unused space into an expansive English pub, complete with a drink rail and bar top that seats eight. Coffered paneling made of rift-sawn white-oak rings the room, encircling a small theater, a shuffleboard, and a pool table. (“Technically, an English pub would have a snooker table,” Heather admits.) Liquor bottles turned into pendant lights illuminate the bar, and glowing bottles behind stand on shelves that are lit from below.
As part of the design, Heather deliberately integrated worn and mismatched items. Ceramic tiki mugs stand alongside martini glasses and Bavarian steins. A cluster of framed, wall-mounted photographs celebrates “famous drinkers,” ranging from Winston Churchill to Cliff Clavin. Only one detail seems to have eluded Heather: “I was really hoping I could locate an ugly patched piece of carpet to finish off the room,” she says. “But I couldn’t find anything that didn’t smell.”
By Joel Hoekstra
Photos by Alyssa Lee





















