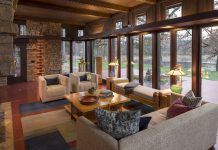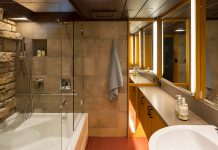Tour Homepage | FAQ | Information Request Form | Sponsors | Browse Tour Archive
2015 Tour: Schrader & Companies


952-465-3582
schradercompanies.com
Age of the home: 61 years
Type of remodel: Main level, outdoor
space, and exterior
Remodeling timeline: Nine months
Before: Too many walls and too few windows gave this rambler a confined feeling, with a less-than-ideal layout and outdated floors, cabinetry, millwork, insulation, and mechanicals.
Challenges: Structural walls were everywhere. In order to open up the floor plan, columns and beams—hidden in the attic—were implemented into the design.
Unique elements: Quarter-sawn and riftcut oak wide plank wood floors, custom cabinetry, expansive Marvin windows overlooking Minnehaha Creek, exotic tile and marble countertops, a dramatic steel range hood, and a spacious center island with plenty of leg room.
After: This home is now thoroughly updated with modern contemporary lines, thoughtful architecture, and transitional finishes.
[doptg id=”51″]
Related Posts
























