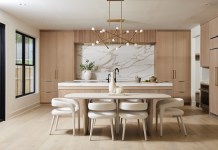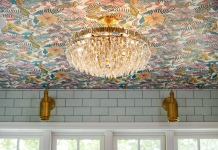Albertsson Hansen Architecture, Ltd.
Designed By: Todd Hansen, Allied ASID, CID, AIA
2437 Irving Avenue South, Minneapolis, MN 55404

One of the main objectives of this project was to create meaningful differentiation between the five living spaces, creating an inviting and highly functional kitchen as a nucleus. With the assistance of Todd Hansen, Allied ASID, rooms that suffered from ‘sameness’ now each have their own character. The existing house in general—and the kitchen in particular—was generous in scale, but the ample space wasn’t being utilized to its full potential. By redefining spaces (a den was converted into an inglenook, a hall closet was removed, the dining room door was relocated), and strengthening connections to the dining room and screened porch, the kitchen is now the rightful heart of this beloved Minneapolis home.



















