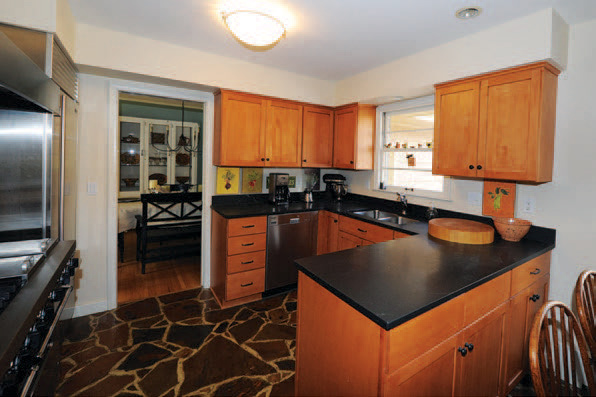Tour Homepage | FAQ | Information Request Form | Sponsors | Browse Tour Archive
Year Built
1957
Type of Remodel
Kitchen and main level
Before
After living in Edina for 20 years, the clients wanted to reinvigorate and right-size their existing home to accommodate their myriad interests—cooking, music, cocktails, and entertaining.
After
With the removal of several walls and flooring, the expanded kitchen transformed into the clients’ dream entertainment space with Viking oven, massive soapstone-topped island, prep sink, and coffee/cocktail bar. The project also included two reworked baths, a rec room turned home theater, and a gloomy porch converted into a bright dining area with floor-to-ceiling windows.
Must-see Features
The wood-fired pizza oven with a custom finished steel exterior is a clear favorite for making handmade pizzas with guests. And the beautiful three-season porch addition created a practical entertaining space to enjoy the outdoors in any weather.


























