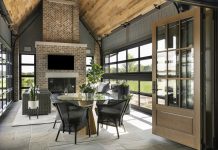
Photo by Spacecrafting
While dreaming up this custom home in Chaska, the goal was to create a warm and inviting home perfect for entertaining family and friends. The open rambler-style floor plan—with a detached pool house, hot tub patio, in-ground pool, outdoor wood-
fire pizza oven, fire pit, and lower-level bar area—was crafted for achieving this goal.
Past the double front doors, a 26-foot vaulted ceiling awaits with two sets of reclaimed hand-hewn trusses balancing the great room fireplace. Off the kitchen is a three-season porch complete with retractable glass garage doors and Phantom screens that overlook the pool below. The primary suite includes a fireplace with a custom cabinetry surround and bedside windows, while the primary bathroom includes a steam shower, marble tile, and a custom-colored Victoria & Albert soaking tub. Throughout the home, interior brick walls and custom woodworking details convey feelings of warmth with just the right amount of texture. And right outside lies the pool house, a 686-square-foot oasis complete with a high-top bar, living space, changing room, and bathroom.
This beautiful, shingle-style lodge home is filled with intricate details, quality craftsmanship, timeless architecture, and solidity that come together to create a top-tier home the clients can be proud of.
952-797-3720 | mandmquality.com
- 2022 MIDWEST HOME DESIGN AWARDS: FIRST PLACE SPECIALTY ROOM, SECOND PLACE CUSTOM CABINET INSTALLATION, THIRD PLACE DECK/PATIO/PORCH



















