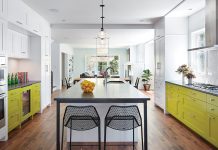

About the kitchen:
A professional couple who love to cook and entertain wanted to modernize, make wheelchair accessible, and open up the kitchen to the dining and living rooms in their mid-century-modern Golden Valley rambler so that they can enjoy living and aging in their home with ease and grace.
What was your design dilemma?
Our dilemma was to modernize and make wheelchair accessible a kitchen in a mid-century Golden Valley rambler and opening it up to the dining and living rooms. Particular challenges included vaulting a ceiling within a complicated existing structure, detailing the extension of the existing fireplace chimney within the vault space without access to matching brick, creating a back-lit floating soffit that would not compromise storage, and blending the ergonomics of a 5’4″ cook and wheelchair accessibility.
Tell us about your sources of inspiration for this project.
Our sources of inspiration were:
1. The existing home itself, untouched from the time it was built
2. The aesthetics of the homeowner
3. Other mid-century modern homes, colors, and details of that design era.

What were your top three go-to tools to get the job done?
Our top three go-to tools to get the job done were:
1. Listening to our client
2. Providing detailed drawings and specifications (construction documents) for accurate bidding and construction
3. Working with a professional general contractor with an excellent group of trades partners.

Tell us about the biggest challenge you encountered while executing the project and how did you overcome it?
The kitchen design was a special challenge to blend the ergonomics of a 5’4″ cook with wheelchair accessibility. As a result, the ovens are placed at a lower height, the refrigerator has a bottom freezer and low refrigerator shelves, the cooktop and countertop surfaces are 34-3/4 inches above the finished floor, the microwave oven is a drawer type installed below the countertop, the base cabinets are loaded with accessible interior systems, traffic patterns between cabinets are ample, and the recessed toe kicks are high.
What part of this project are you most proud of?
We are most proud of the fact that our clients are delighted with the results of our design work and are comfortable in their new home.
See this kitchen and others on the ASID MN Designer Kitchen Tour on April 18-19. Info and tickets can be found on mhmag.com/designweek
By Jennie Eukel, presented by ASID MN
After photos by Brian Droege Architectural Photography
- This kitchen’s number on the tour: #3
- Home’s location: 1825 Spring Valley Road, Golden Valley, MN, 55422
- Designer on project: Mary Jane Pappas
- Company Name: Pappas Design
- Website: pappasdesign.com























