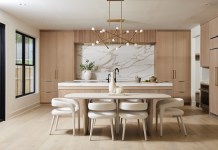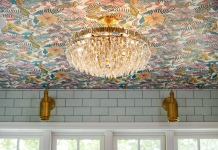
 This post is a part of a series that gives an inside look behind the creative process of homes featured on the upcoming ASID MN Designer Kitchen Tour on April 18-19, 2015. You’ll get to see each designer’s challenges and joys behind creating the perfect kitchen for their client.
This post is a part of a series that gives an inside look behind the creative process of homes featured on the upcoming ASID MN Designer Kitchen Tour on April 18-19, 2015. You’ll get to see each designer’s challenges and joys behind creating the perfect kitchen for their client.Today, we’re featuring the work of Todd Hansen of Albertsson Hansen Architecture.
About the kitchen:
 In order to create casual and comfortable modern spaces, we sought to open connections within a once-disjointed Victorian home. The project’s kitchen was fully remodeled and various key elements were reconsidered to accommodate this family of five. Rather than treat the house reverently, we chose to emphasize daylight and spatial continuity through the use of bright white surfaces which provide a clean backdrop for objects, furniture, and art.
In order to create casual and comfortable modern spaces, we sought to open connections within a once-disjointed Victorian home. The project’s kitchen was fully remodeled and various key elements were reconsidered to accommodate this family of five. Rather than treat the house reverently, we chose to emphasize daylight and spatial continuity through the use of bright white surfaces which provide a clean backdrop for objects, furniture, and art.
What was your design dilemma?
The design dilemma for this project was how could we create an open,casual, light-filled feel in this house when the circulations and interconnections between rooms had been compromised. The original house had very closed room-to-room connections in the kitchen/hall/dining room area which were then made worse by a 1980s remodeling: an added closet blocked access to the basement except through the kitchen, a powder room was inserted into the original kitchen area making it much tighter, and the only connection between the kitchen and formal dining room was through a 30” wide door.
The key to unlocking this dilemma was finding an unexpected location to relocate a first floor powder room—by taking part of an excessively long and narrow living room, which actually made the living room a better proportion.
Tell us about your sources of inspiration for this project.
The inspiration for this project was the experience with other old center hall homes where the circulation flow works well, and knowing that this positive flow and connection could be brought back. The white on white feel of the house came from the owner’s own preference and existing white furniture.
Another source of inspiration was the use of asymmetrical spending: IKEA cabinets for value paired with high quality hardware, new and repurposed marble countertops, and custom cabinetry.

What were your top three go-to tools to get the job done?
1. Extensive experience in creating casual, plan living in older homes through the scores of remodeling projects in older homes we’ve done.
2. The idea of asymmetrical spending which allowed us to spend more where we needed to and accept a simpler product or level of finish in other places and to allow the budget to cover not just the kitchen and first floor bath, but work throughout all four floors of the home.
3. The owner’s interest in going with a simple white scheme, which emphasizes a feeling of openness and reflects daylight, matching values which we try to instill into every project.

Tell us about the biggest challenge you encountered while executing the project and how did you overcome it?
The biggest challenge was to decide where to put the powder room as it was located directly between the kitchen and the dining room, two spaces we wanted to connect. The key was to find a space at the end of a very long living room which would not be missed.
The other challenge was how to allocate the tight budget over four floors of this fairly generous house to achieve an overall look and feel. We overcame this challenge by thoughtful design, asymmetrical spending, and a flexible and creative homeowner who was willing to make necessary compromises to stay within her budget.
What part of this project are you most proud of?
I am most proud of the creation of light-filled flowing which appear to have always been organized this way, and achieving a great look in the overall design through smart choices and thoughtful design.
I am also very proud of course, that our efforts were recognized by the jury for this year’s ASID Best in Show Award.
See this kitchen and others on the ASID MN Designer Kitchen Tour on April 18-19. Info and tickets can be found on mhmag.com/designweek
By Jennie Eukel, presented by ASID MN
After photos by Adan Torres
- This kitchen’s number on the tour: #4
- Home’s location: 2101 Kenwood Pkwy Minneapolis, MN, 55405
- Designer on project: Todd P. Hansen, Allied ASID, CID, AIA
- Company Name: Albertsson Hansen Architecture, Ltd.
- Website: aharchitecture.com





















