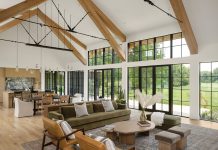
Photos courtesy of Kolbe Gallery Twin Cities
Set on a 6-acre wooded lakeshore site in eastern Minnesota, “Cloud Forest House” draws its name from the cloud forests of Ecuador. The property’s immersive natural surroundings initially attracted the homeowners. After 10 years, they were ready to explore improvements to meet the needs of their active family, prioritize expansive views, develop a more spacious floor plan, and create an updated, contemporary style.
Personalized Perspective
Imprint Architecture + Design welcomed the challenge to reimagine the home’s indoor-outdoor connection while redefining larger communal and private interior spaces to create a modern appearance. The husband-and-wife team, Sara and Jeremy Imhoff, drew not only from their clients’ homes and projects, but also from a personal understanding of designing and renovating their own homes.
Applying creativity and architectural knowledge to Cloud Forest House, Imprint shared three design options with the clients. “One was keeping it more intact with incremental changes,” Jeremy explains. “A second scheme was a little more invasive, rethinking the whole main entry and roofline.” For the third option, Imprint took a larger leap. “Let’s say we want to take off the whole roof, rethink the whole main floor, and maybe we salvage portions that make sense.”
The clients selected option three, where the overall footprint stayed the same and retained four bedrooms, one office, and three bathrooms. These rooms—plus the upstairs great room and lower family room—were extensively remodeled, while a new bedroom suite was added to enlarge the existing home.

Transparent Transitions
Because the original garage blocked the home’s window views and light to the west, Imprint sought to open up the house on all sides—extending views and natural light throughout the interior.
“Kolbe Windows & Doors was a huge part of leaning into the open concept, envisioning the new design with the right materials,” says Sara. “The fact that Kolbe had the VistaLuxe AL LINE with the aluminum interior and exterior was a big driver.”
“With Cloud Forest House, we had a lot of expansive glass, but [the house] is in a very private wooded setting. We have to think about the context of where the house is and what they’re looking at out of all this glass,” Jeremy adds. “What I really appreciate about the windows is that the frames allow us to maximize our viewing area, blurring those lines between inside and outside.”

The Kolbe Experience
“These are some of the largest units Kolbe has produced,” says Dave Johnson, Job Site Supervisor at Hagstrom Builder. He emphasizes his appreciation for Kolbe Gallery Twin Cities managing the delivery and installation process. Throughout the installation, he says, “They were looking ahead, making sure things were right. They knew exactly what to do. It was all around a good experience. I haven’t had that with any other window supplier. It seemed like Kolbe truly cared. Kolbe had great solutions. The partnership was great. The whole team came together.”





















