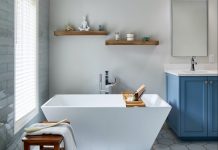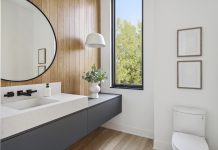
Above: Living room by designer Brandi Hagen, principal, Allied ASID, Eminent Interior Design. Photo by Steve Henke.
Who we are:
The American Society of Interior Designers Minnesota Chapter (ASID MN) is a nonprofit professional society representing the interests of interior designers and the interior design community; a community driven by a common love of design; a community committed to the belief that interior design, as a service to people, is a powerful, multi-faceted profession that can positively change people’s lives. Through education, sharing, advocacy, community building and outreach, ASID strives to advance the interior design profession and— in the process—demonstrate and celebrate the power of design to positively change people’s lives.
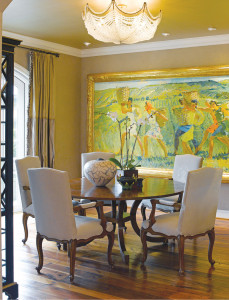 Left: Dining room courtesy of Bruce Kading Interior Design.
Left: Dining room courtesy of Bruce Kading Interior Design.
With more than 30,000 members, ASID establishes a common identity for professionals and businesses in the field of interior design.The expansive network includes 48 chapters throughout the United States and Canada, including a Minnesota office located in Minneapolis at International Market Square.




Above: New living room by designer Michael Crull, Allied ASID, David Heide Design Studio. Photo by Susan Gilmore.
Featured Project: David Heide Design Studio
Nearly every room in this home was redefined and reconstructed without necessitating major changes to the structure, thanks to a collaboration between the homeowner and full-service architecture and interior design firm David Heide Design Studio.
Clever space planning and creative design came together in perfect contemporary harmony when sight lines were reconfigured, a hallway was eliminated, and once very closed-off spaces—the kitchen, dining room, living room, and sitting room—were reconstructed into an open, airy, flowing space. The focal point, a beautiful and unique circular hearth, separates the quadrants into conversation, cooking, dining, and TV. Modulations in ceiling elevation also help to creatively distinguish the separate spaces.
 Left: The new hearth. Photo by Susan Gilmore.
Left: The new hearth. Photo by Susan Gilmore.
The master bedroom, once accessible through the kitchen, is now a private space separated from the common living area by a study. (You could previously enter the master bedroom through the kitchen, see the garage from the bedroom, and get to the hot tub—mainly used by the homeowner’s teenage son and his friends—through the bedroom).
The modern, updated interior is filled with natural sunlight, promotes interaction, feels more spacious and welcoming, and is perfect for entertaining friends and family—exactly what the homeowners were hoping to achieve.

Above: New bathroom designed by Sheree Vincent, Allied ASID, Fusion Designed. “After” photo by Greg Page Photographs.
Featured Project: Fusion Designed
Functionality and durability were high on the priority list of the owners of this lake home, with family members coming and going all summer long. The homeowners wanted clean, simple lines with a modern touch, sustainable selections, and rooms that felt sophisticated yet comfortable.
Sheree Vincent of Fusion Designed was up for the challenge.
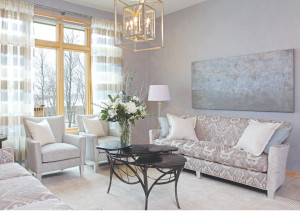 Left: New sitting room. Photo by Greg Page Photographs.
Left: New sitting room. Photo by Greg Page Photographs.
The family wanted a warm, inviting living room with conversations areas that would comfortably accommodate up to 10 people. Sheree set the tone with a calming color palette of grays, soft blues, and bronze tones. Custom-designed sofas anchor the room, while beautiful water-colored sheers soften the space. The star of the show, a custom lilypad table made from AuroraStone, takes center stage.
The guest bathroom required a complete remodel. By removing the tub, there was room to design a larger walk-in shower, making it easier for grandchildren to wash off after a day on the beach.
 Left: New kitchen. Photo by Greg Page Photographs.
Left: New kitchen. Photo by Greg Page Photographs.
Another part of the renovation was a new kitchen design offering an open layout, more efficient use of space, and streamlined uncluttered surfaces. Taking advantage of the 10-foot ceilings allowed Fusion Designed to design two layers of upper cabinets, offering storage solutions for seasonal items previously stored elsewhere. Ergonomically designed cabinetry features a pantry with roll-out shelves, an oversized appliance garage to house several small appliances, drawers vs. doors, and pull-outs that offer easy access to otherwise difficult to reach areas.
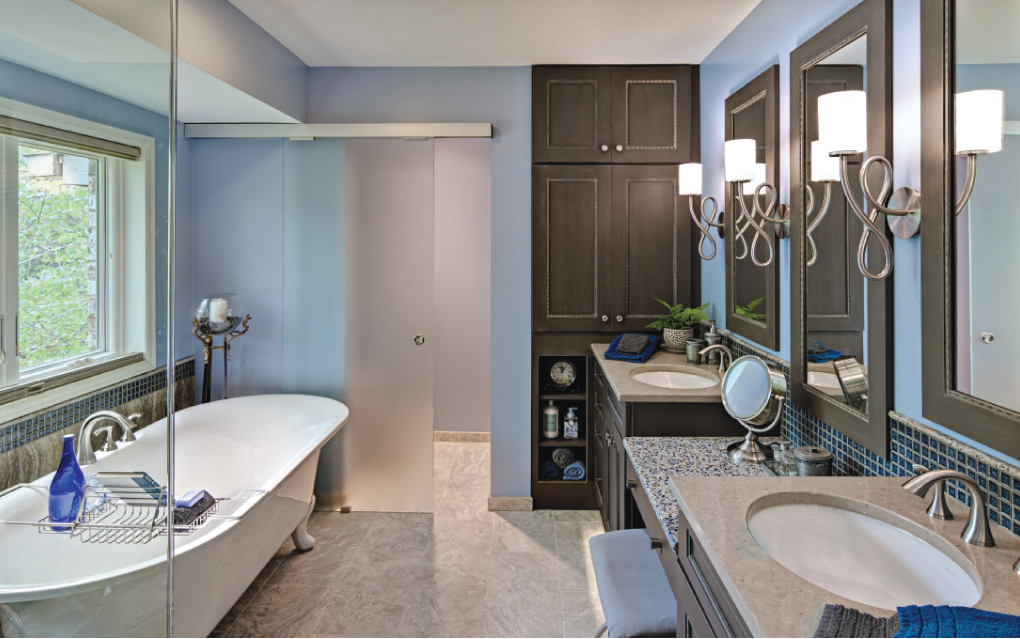
Above: New bathroom by designers sandy Monson, ASID, CID, and Lynn Monson, ASID, CID. Photo by Ehlen Creative.
Featured Project: Monson Interior Design
The decade of the 1980s was marked by innovative music, big hair, video games, and homes featuring compartmentalized layouts, minimal storage, linoleum flooring, and gold accents. The music, style, and technological breakthroughs will always be appreciated. The interior design, however, has the power to outdate your home faster than you can say “raspberry beret.”
A 1980s-era master bath was redesigned and remodeled into a relaxing, transitional style with the help of Sandy and Lynn Monson of Monson Interior Design.
 Left: New vanity. “After” photo by Ehlen Creative.
Left: New vanity. “After” photo by Ehlen Creative.
Space in the original bathroom felt compartmentalized with an enclosed tub nook and walled-in shower. The design solution included a free-standing soaking tub and glassed wall shower, opening the space and giving it a light, airy feel.
An adjacent guest closet became a separate toilet room, freeing a wall for two vanities, a custom-designed makeup counter created with recycled glass, an adjacent linen closet, and open shelving. Toe-kick lighting was added for middle-of-the-night bathroom trips, and an insulated exterior wall and in-floor radiant heat provide warmth on cold Minnesota days.
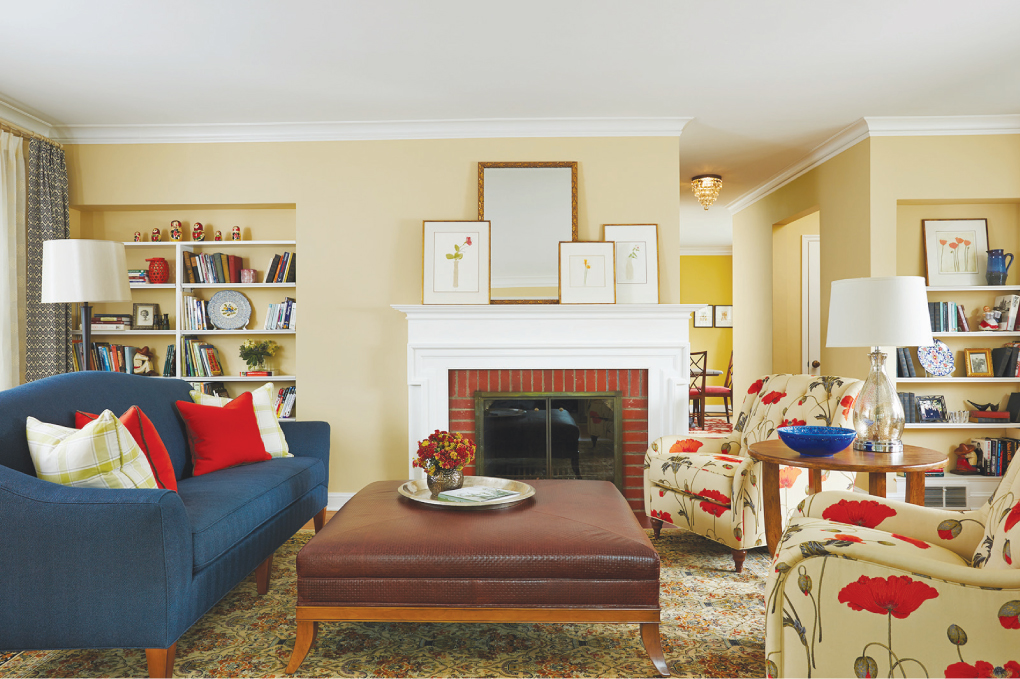
Above: Living room by designers Lisa Peck, ASID, owner, and Ally Evander, Allied ASID, LiLu Interiors. Photo by Susan Gilmore.
Why Should You Hire an Interior Designer?
We spend a lot of time in our homes and we want them to look and feel just right. We want them to be comfortable, practical, and an extension of our personalities. How, though, do we create a space we love, a home we can entertain in, relax in, feel inspired by? Too often people settle for less-than-perfect spaces because they don’t have the time to remodel or update or they’re worried about how everything will come together, and with this mindset, nothing changes.
When homeowners are ready to transform their ideas into reality, professional members of ASID MN can help. ASID Minnesota is a community of people—designers, industry representatives, educators and students—committed to interior design. They inspire and enrich members by promoting the value of interior design, while providing indispensable knowledge and experiences that build relationships. From corporate boardrooms, to home offices, hotel suites to health care facilities, ASID Minnesota designers create the places we live, work, play, heal, and worship.
 Left: Office design by Studio M Interiors at Mingle. Photo courtesy Studio M Interiors.
Left: Office design by Studio M Interiors at Mingle. Photo courtesy Studio M Interiors.
Not only do ASID MN designers have valuable technical and artistic training to help people formulate a solid plan of action, they have experience working with architects, contractors, trade-only businesses, and vendors that allow them to help you make the best selections and negotiate fair values. They also save you time by doing the overall big-picture-thinking, looking at the furniture, the lighting, the color combinations, the patterns, the accessories, the spatial relationships, then do the measuring, researching, shopping, ordering, delivery-coordinating, and problem-solving.
Most importantly, a designer will help bring out your personality and inject it into the space, allowing you to tell your own unique visual story.
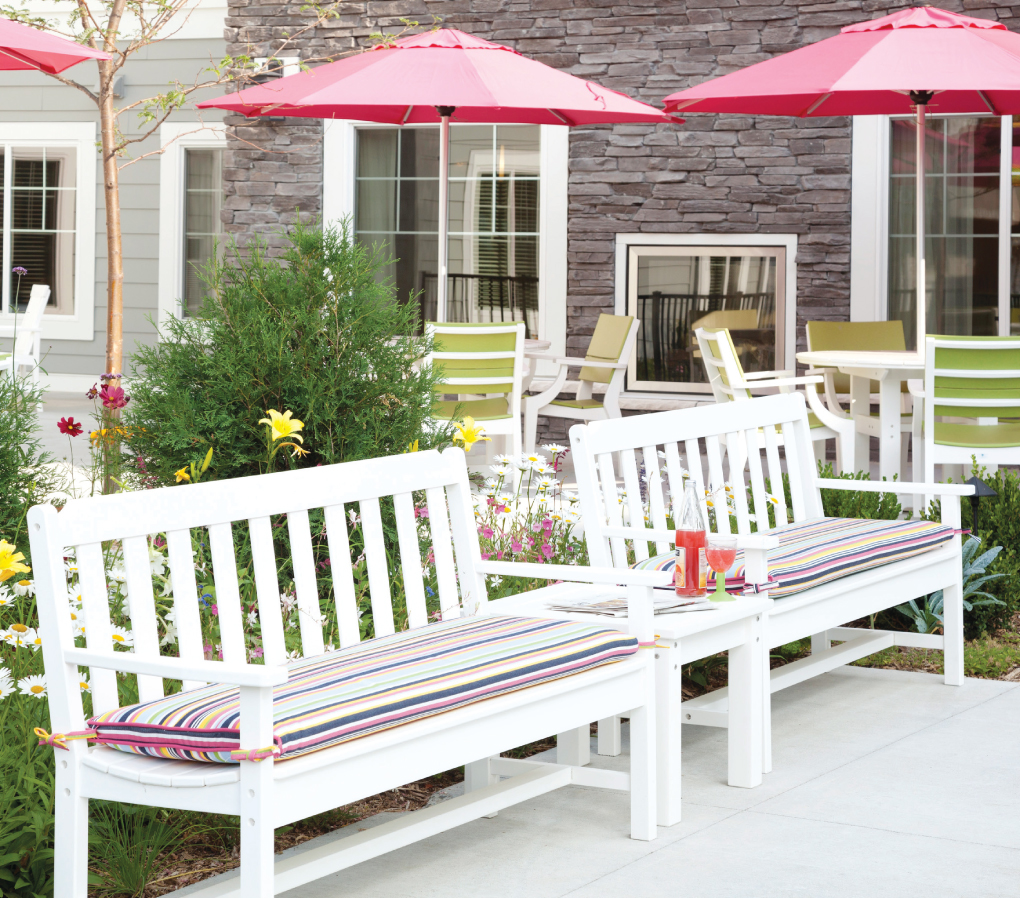
Above: Outdoor space by designer Renée LeJeune Hallberg, owner/principal designer, RLH Studio. Photo by Steve Henke Photography.
How to Hire an ASID Designer
Once you’ve decided to hire a designer, what do you do? According to ASID MN, think about what you want and need in your space. Your designer might ask about activities, how long you plan to stay in your home, your timeframe, your budget, and an overall feeling you want the space to convey.
It can seem overwhelming, but your ASID MN interior designer will patiently guide you through the process. The more information you can provide, the better. You want to give your designer the necessary tools for meeting (and exceeding!) your expectations. Gather visual references of what you like and don’t like (photos, postcards, logos, examples of rooms or fashion pulled from the pages of magazines). Think about your favorite room in the house (why is it your favorite?). What unites the things in that room (color, simple lines, scale, shape?). Where do you like to travel? What’s your favorite hotel? Is there one piece of furniture in the room that’s different from the others? Why? The best designs are ones that are thoughtfully collected, a reflection of your personal style.
 Left: Dining-room design by Brandi Hagen, principal, Allied ASID, Eminent Interior Design, photo by Steve Henke.
Left: Dining-room design by Brandi Hagen, principal, Allied ASID, Eminent Interior Design, photo by Steve Henke.
The second step is to interview ASID MN designers. Interview several designers to compare personalities, styles, and business methods. Explain your project. ASID MN designers will listen to your ideas and concerns, bringing expertise, education, integrity, and insight to the table. They will give you as much—or as little—hand-holding as you need and offer objective solutions, taking the time to carefully explain design decisions.
Once you’ve interviewed several designers, take time to compare their estimates. According to ASID MN, “Don’t base your decision on price alone. Keep in mind that differences in each proposal reflect variables such as level of service and quality of merchandise.” With experienced designers, you’re paying a premium for their experience and inside knowledge/tricks of the trade, but don’t discount the younger designers. Younger designers with less on-the-job experience are often energetic and excited to try and learn new things. They are ready to take on the world.
 Left: Bathroom by designers Lisa Peck, ASID, owner, and LuAnna Silvia, ASID, LiLu Interiors. Photo by Brian Droege.
Left: Bathroom by designers Lisa Peck, ASID, owner, and LuAnna Silvia, ASID, LiLu Interiors. Photo by Brian Droege.
No matter what, be honest with your designer about your budget. According to ASID MN, “A professional designer assesses your needs and helps you determine where to spend and where to save, prioritizing expenses while creating an interior that is within your budget. Also, remember that not everything has to be completed at once. Your designer can develop a long-range plan, consult with you to establish a list of priorities, and determine a timeline for project. You can complete it in phases if necessary.
Hiring an ethical, professional ASID MN member can result in a beautiful, functional space designed specifically to meet your needs.
Visit www.asidmn.org for a list of current interior designers, including their contact information, expertise, and sample portfolios.

Above: Kitchen design by Tracy Hains, owner/principal designer, Allied ASID and Calie pierce, Allied ASID, Che Bella Interiors. Photo by Ehlen Creative.
Contact
ASID Minnesota Chapter
275 Market Street, #160
Minneapolis, MN 55405
612-339-6003
Email: info@asidmn.org
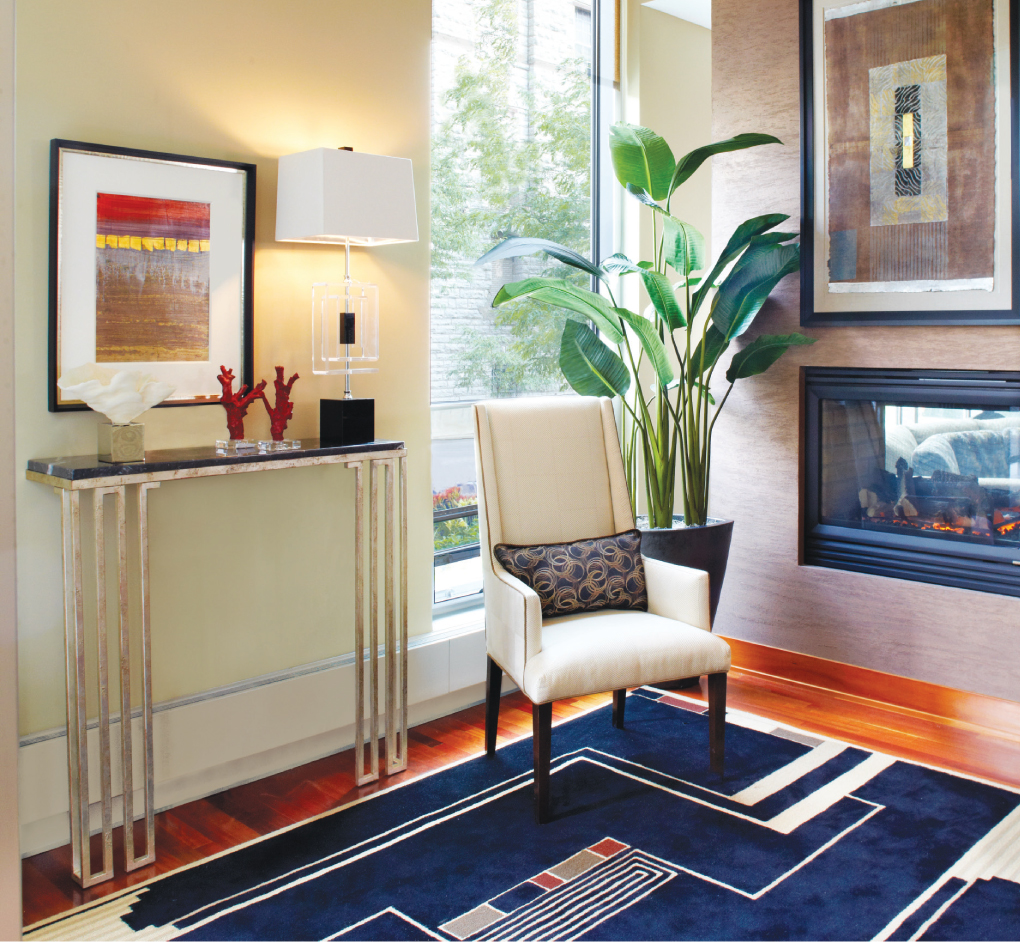
Above: Sitting area design by Pat Manning-Hanson, ASID, Gabberts. Photo courtesy of Gabberts.


















