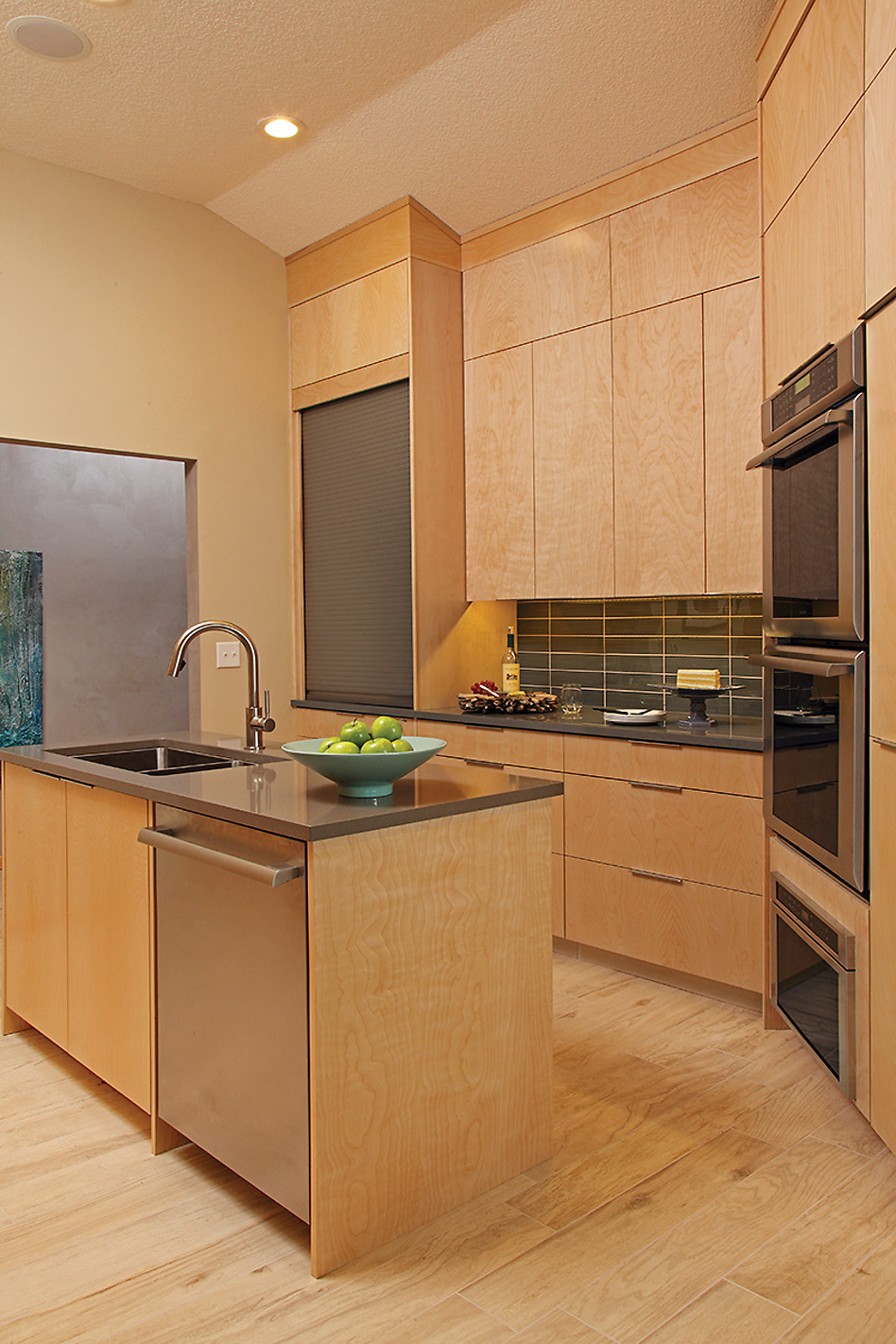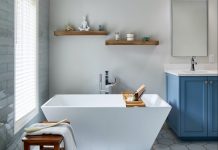
 This post is a part of a series that gives an inside look behind the creative process of homes featured on the upcoming ASID MN Designer Kitchen Tour on April 18-19, 2015. You’ll get to see each designer’s challenges and joys behind creating the perfect kitchen for their client. Today, we’re featuring the work of Sheree Vincent of Fusion Designed.
This post is a part of a series that gives an inside look behind the creative process of homes featured on the upcoming ASID MN Designer Kitchen Tour on April 18-19, 2015. You’ll get to see each designer’s challenges and joys behind creating the perfect kitchen for their client. Today, we’re featuring the work of Sheree Vincent of Fusion Designed.
Below: The kitchen before the remodel.
 About the kitchen:
About the kitchen:
Taking advantage of 10-foot ceilings in this Coon Lake home created opportunity for seasonal storage solutions. The homeowners requested a kitchen that had functionality with clean modern lines. Custom, ergonomically designed cabinetry, drawers vs. doors and pull-out cabinets offer easy access to otherwise difficult to reach areas. An over-sized appliance garage was designed to house small kitchen appliances.
 What was your design dilemma?
What was your design dilemma?
When you can’t build out, go up! The design challenge for this kitchen remodel was to update the approximate 170 square foot kitchen without adding one inch to the footprint. Focus was placed on functionality and flow with clean modern lines and un-cluttered surfaces. Another high priority was durability—living on a lake has its own unique challenges with family members going in and out all summer long so durability was also a concern without compromising the aesthetics. Ergonomics and sustainability also played a key factor in the remodel.
Tell us about your sources of inspiration for this project.
Our jumping off point was the home’s lake location and the homeowners’ desire for a wood floor without all the upkeep. Porcelain “wood-look” tile in a grayed driftwood color palette begins at the front door and is carried throughout the upper level. Reflective surfaces are juxtaposed against honed, mirroring the outdoor environment of sand and water; watery blues mingle with gray and bronze/aged silver tones. The inside blends seamlessly with outside.
 What were your top three go-to tools to get the job done?
What were your top three go-to tools to get the job done?
1. First is collaborating with a wonderful team. With over 22 years of design experience I have developed great working relationships with my contractor and his subs, my cabinet maker and many other industry professionals. We don’t have to waste time trying to figure out how everyone works and what their role is and when something un-expected comes along we all work together to solve the issue.
2. My training and certification as a Green Accredited Professional in Residential Interiors and a Feng Shui Practitioner. This home has several “green” attributes which include, but are not limited to:
- Durable porcelain floor tile
- In-floor radiant heat
- Low VOC paints
- LED Recessed and under cabinet lighting—all lighting are on dimmers
- Energy Star rated appliances
- Locally made—maple cabinetry with water-based sealant that are ergonomically designed
- Quartz countertops
- New energy efficient windows
- All existing wood trim, doors, cabinets, decorative lights, sinks, faucets, appliances, and furniture were donated for reuse.
From a Feng Shui perspective, the kitchen is un-cluttered, has great flow from a design viewpoint and energetically. By incorporating Feng Shui principles you enhance the interior design by working with how your space makes you “feel” when you are in it.
3. My own passion as a cook/foodie! I LOVE to cook, so much so that I have given cooking lessons in my own kitchen, so when I design a kitchen, I have my own personal experience and firsthand knowledge as to what makes a kitchen more efficient. I love hearing how my clients currently use their kitchen—what works for them and what doesn’t. I go through their entire kitchen with them looking at and documenting how many dishes they have, how many pots and pans, spices, cookbooks, small appliances, utensils etc. I spend a significant amount of time talking with them about how they cook, who cooks, when they cook. The big question is—if you could change anything about your kitchen what would it be?

Tell us about the biggest challenge you encountered while executing the project and how did you overcome it?
I think the biggest challenge is that we could not increase the footprint one inch, so we had to take what space we had and pack it full of functionality. I love this kind of challenge and get great satisfaction when I can give the homeowner more than they expected. In this kitchen we had 10’ ceilings, so we took advantage of the height and designed two layers of upper cabinets that offer storage solutions for seasonal items.
We completely re-imagined the space creating cooking and prep/clean up zones allowing multiple cooks in the kitchen without bumping one another. Moving the sink to the island gave the homeowner an un-interrupted perimeter countertop surface.
What part of this project are you most proud of?
Happy homeowners! See this kitchen and others on the ASID MN Designer Kitchen Tour on April 18-19. Info and tickets can be found on mhmag.com/designweek
By Jennie Eukel, presented by ASID MN
After photos by Greg Page Photography
- This kitchen’s number on the tour: #9
- Home’s location: 3253 182 Ln NE Wyoming, MN 55092
- Designer on project: Sheree Vincent
- Company Name: Fusion Designed
- Website: fusiondesigned.com






















