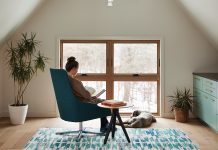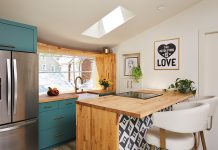Photos by Alyssa Lee

There’s no question the homeowners picked their Edina house for the lot. Well, the home was nice, too, since they wanted to be able to host their family, but the real draw was its elevated position along Minnehaha Creek. “It looked like Cape Cod on the outside and opened up to this beautiful view, and we knew right then that this was the one we wanted to live in,” says the wife.
Two majestic and mature oaks near the back of the home provide some shade, and the potential of it all made them eager to add a terraced landscape, garden space, and a patio with better views of the water. Before that could happen, though, the deck and screen porch had to be remodeled so they wouldn’t have to do any backtracking in the future.
While the homeowners knew they wanted to keep the storage space below the original screen porch, the railing and stairwell seemed to act as a barrier from the greenery rather than a transition to it. Plus, one look at the peeling paint and spots of rotting wood had the owners clarifying to architect Christopher Strom (of Christopher Strom Architects) that in addition to an accessible design, they also wanted one that was low maintenance.

These two decrees as well as the edicts of the local and environmental organizations made the majority of the design fall into place, but there was one other factor that Strom had to work around. Two, actually: the oak trees. Oak wilt is alive and well in Minnesota, and the homeowners didn’t want to do anything to jeopardize the health of the trees. After a consultation with an arborist and some more discussion, Strom had a solution: “Let’s not take the risk. Let’s avoid pouring concrete and footing, and let’s use screw piles.”
These screw piles, sometimes called helical piers or screw corkscrews, go deep into the ground to act as the load-bearing resistance without any excavation. (The one on the northwest side of the porch went down more than 30 feet before it hit rock.) Strom and Crown Construction, the contractor on the project, also used a steel and black aluminum frame for the porch and deck so that a mere seven supports would be all that was needed. This also had the effect of opening up the yard to the water more. From there, Strom and Crown Construction used composite wood decking material and natural wood for the porch to warm up the color palette.
Going from the new double-slider patio door of the house (which Strom also replaced) to the deck is a level surface, making it usable for anyone with a wheelchair. Strom also got rid of the bulky water-facing stairway and railing and opted for a cable rail and a discrete, custom spiral staircase of galvanized steel behind the deck. To open up the house itself to the outdoors, more windows were added, and a skirt roof breaks up the house’s height.
Inside the screen porch, the homeowners have created, as they jokingly called it, a little nest featuring a Yardbird upholstered love seat, ottoman, arm chair, a little table for eating, and some party lights. Strom had Crown Construction install a ceiling fan to keep the air moving, and while the fixture’s design is minimalist, the lodgepole pine ceiling is not. “The project manager [from Crown]—Ross was his name—at one point in his life earned a master of fine arts, so he put this ceiling together,” the wife reminisces. “One of my husband’s sisters-in-law looked up there and said, ‘That’s the log cabin quilt pattern up there!’”
“Back on why we chose this house, one of the criteria we had was that it needed to have a screen porch or the availability to put one in because we had a great screen porch on our previous home,” the husband says. “[With this new porch,] we wanted to maximize the view and protect the oaks, and we think we’ve done both.”





















