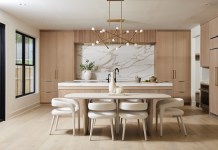
This post is presented by: 
 This post is a part of a series that gives an inside look behind the creative process of homes featured on the upcoming ASID MN Kitchen Tour on April 16-17, 2016. You’ll get to see each designer’s challenges and joys behind creating the perfect kitchen for their client.
This post is a part of a series that gives an inside look behind the creative process of homes featured on the upcoming ASID MN Kitchen Tour on April 16-17, 2016. You’ll get to see each designer’s challenges and joys behind creating the perfect kitchen for their client.
Today, we’re featuring the work of Albertsson Hansen Architecture, Ltd.
What was your design dilemma?

The problem was a house with an out-of-date kitchen with awkward circulation to the exterior and dining room, no mudroom, and five un-differentiated living spaces with an almost identical, nondescript expression. Our goal was to create a very functional, light, bright, and contemporary kitchen that was connected to the adjacent living spaces. The kitchen is now well-articulated into a bright sun room, a paneled dining room, a light living room, a closed but visually connected home office, and a enveloping, welcoming hearth room.
Tell us about your source(s) of inspiration for this project.
Our main source of inspiration was the potential of the house itself. We were also inspired by owners’ goals to create a clean, functional, contemporary setting for their family in an early 20th century home that would also create a backdrop for their Mid-century Scandinavian furniture.
What were your top three go-to tools to get the job done?
- Our experience in understanding how to create circulation flow in older homes.
- Our extensive experience in designing attractive, functional kitchens, cabinetry, and millwork which can create a modern sensibility within older homes.
- Our experience listening to homeowners and working with builders to achieve results that create life-affirming settings for families to live their daily lives.

Tell us about the biggest challenge you encountered while executing the project and how did you overcome it?
The biggest challenge was to create the differentiation of expression between the rooms while creating a coherent feel from one room to the next and to have the kitchen and the rest of the house feel integrated.
What part of this project are you most proud of?
We like the overall feel, expression, and function we were able to achieve.
See this kitchen and others on the ASID MN Kitchen Tour on April 16-17.
Presented by ASID MN
Photos by Karen Melvin
- This kitchen’s number on the tour: #7
- Home’s location: 2437 Irving Avenue South, Minneapolis, MN 55405
- Designer on project: Todd P. Hansen, Allied ASID, CID, AIA
- Company Name: Albertsson Hansen Architecture, Ltd
- Website: aharchitecture.com

















