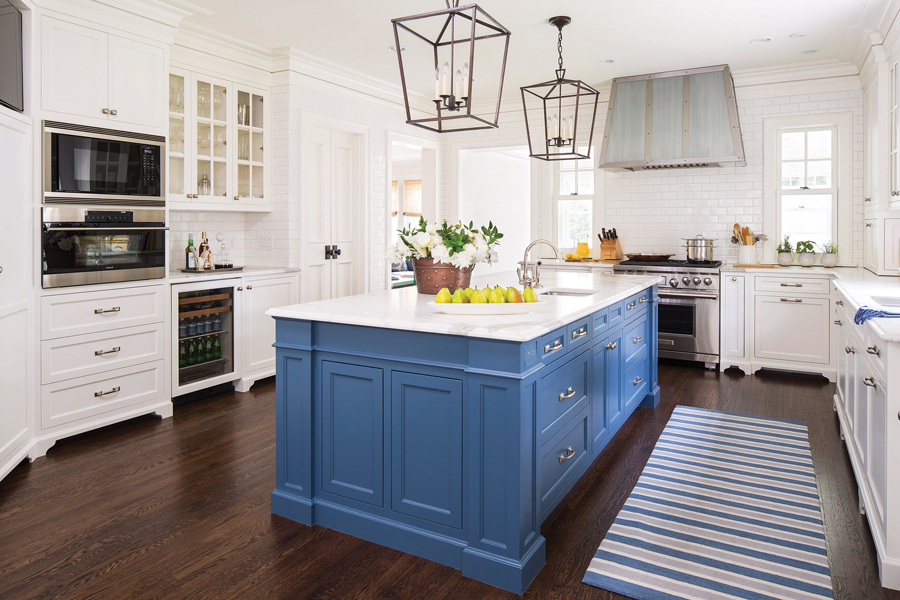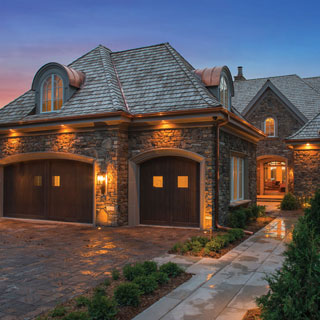Tour Homepage | FAQ | Information Request Form | Sponsors | Browse Tour Archive
2015 Tour: John Kraemer & Sons


952-935-9100
Age of the home: 93 years
Type of remodel: Full kitchen renovation, large mudroom addition, main floor update complete with custom cabinetry, second floor remodel including master suite, bathrooms, and closets, and infrastructure updates to the HVAC and electrical systems.
Before: The home was in need of general updating, and the clients’ wanted the house to be closer to the detached garage.
Unique elements: A one-and-a-half story rear entry with a curved staircase, and a custom TV cabinet that rotates 180 degrees, featuring a TV on one side and bookshelves on the other.
After: The new-and-improved space includes a thoughtfully planned and perfectly equipped gourmet kitchen, roomy and functional mudroom, gorgeous master suite, extra storage space, and energy-efficient infrastructure.
[doptg id=”47″]
Related Posts






















