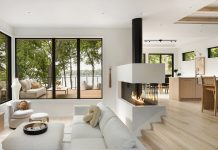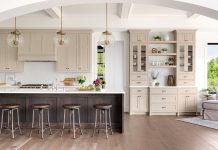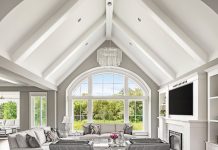
RIDGE CREEK CUSTOM HOMES
612.250.5820
ridgecreekcustomhomes.com
Ridge Creek Custom Homes and designer Sarah Randolph have collaborated on some spectacular homes during their years working together, and this Edina home—currently on the market—is no exception.Once in the front door, natural sunlight floods the space. A fireplace serves as the focal point and a medallion design adds character to the dining room ceiling.
In the kitchen, a farmhouse sink and hand-scraped hickory flooring give the home a little bit of rustic flavor, while granite countertops create a clean, modern look.
It’s obvious that the builder, Ridge Creek Custom Homes, paid special attention to the layout of this home, with the living room, office, dining room, three season porch with a stone fireplace, and entertaining areas—including a main floor wet bar—on one level and the family quarters upstairs.
A fifth bedroom shares space with a media center and man cave on the lower level, leading out to the three-car tuck-under garage.
When the weather warms up, the party can move to the U-shaped outdoor kitchen. This space goes beyond the standard barbeque set-up, with a high-end gas grill, tin roof, tons of prep space, and outdoor speakers. Everything you need for preparing the perfect al fresco meal is right at your fingertips.
Perhaps one of the biggest attractions of this beautiful home is its location in the charming village-within-a-city Morningside neighborhood of Edina, close to quaint cafes and boutique shopping in Linden Hills and only blocks from the Lakes
Read our article on this home: “Elegant Edina Charmer by Ridge Creek Custom Homes”



























