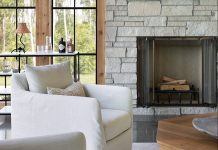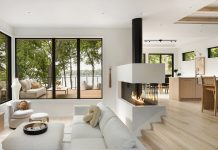
13170 24th Street Court North, West Lakeland, MN 55082
715-760-2298
divinecustomhome.com
You almost forget that you’re in Minnesota and not in the mountains of Aspen once inside this 5,200-square-foot lodge-style West Lakeland house, situated on a wooded 3-acre lot.
The home was a collaboration between the homeowners and Divine Custom Homes, who took a cue from the natural surroundings.
“The homeowners love the rustic feel, and we tried to show that in every aspect when building this home,” explains Jeff Warren, president of Divine Custom Homes.
The rugged and unmistakably refined character is evident in the vaulted ceiling, barn timber trusses, and floor-to-ceiling stone fireplace. The airy entrance provides sweeping views of open living, dining, and kitchen spaces; a unique kitchen hood in a faux metallic painted finish; and kitchen island with a dramatic black hand-rubbed finish. The three-season cedar-shake-and-stone “cabin room” porch—one of Divine’s signature elements—features a wood-burning fireplace and expansive windows. The master suite follows the rustic theme with a vaulted ceiling, fireplace, and barn wood beams. Superior craftsmanship can be seen in the stonework, reclaimed Wisconsin barn timbers, knotty alder cabinetry, and hickory flooring giving the home a warm, organic, authentic mountain feel.
An open staircase leads to the exercise room/playroom and bedrooms on the upper level, including the elegant master suite with a soaking tub and laundry room.
On the lower level, the rugged aesthetic continues with a rustic 350-bottle wine cellar, 12-foot bar featuring a 3-inch-thick oak tree bar top, game and media room, two bedrooms, and bathroom. The ceramic tub surround resembles distressed wood and there’s a realistic-looking mosaic pebble tile floor. According to Jeff, “There’s character in even the smallest details!”
Directions
From I-94 – Exit on Manning Avenue North. Drive north on Manning Avenue to 30th Street N, about 3 miles. Drive east on 30th Street North for about one mile to Neal Avenue North. Turn right onto Neal Avenue North, drive south for about one mile. Turn left into the Artisan subdivision on 24th Street North, drive one block. Turn left onto 24th Street Court North. The home will be on the left.























