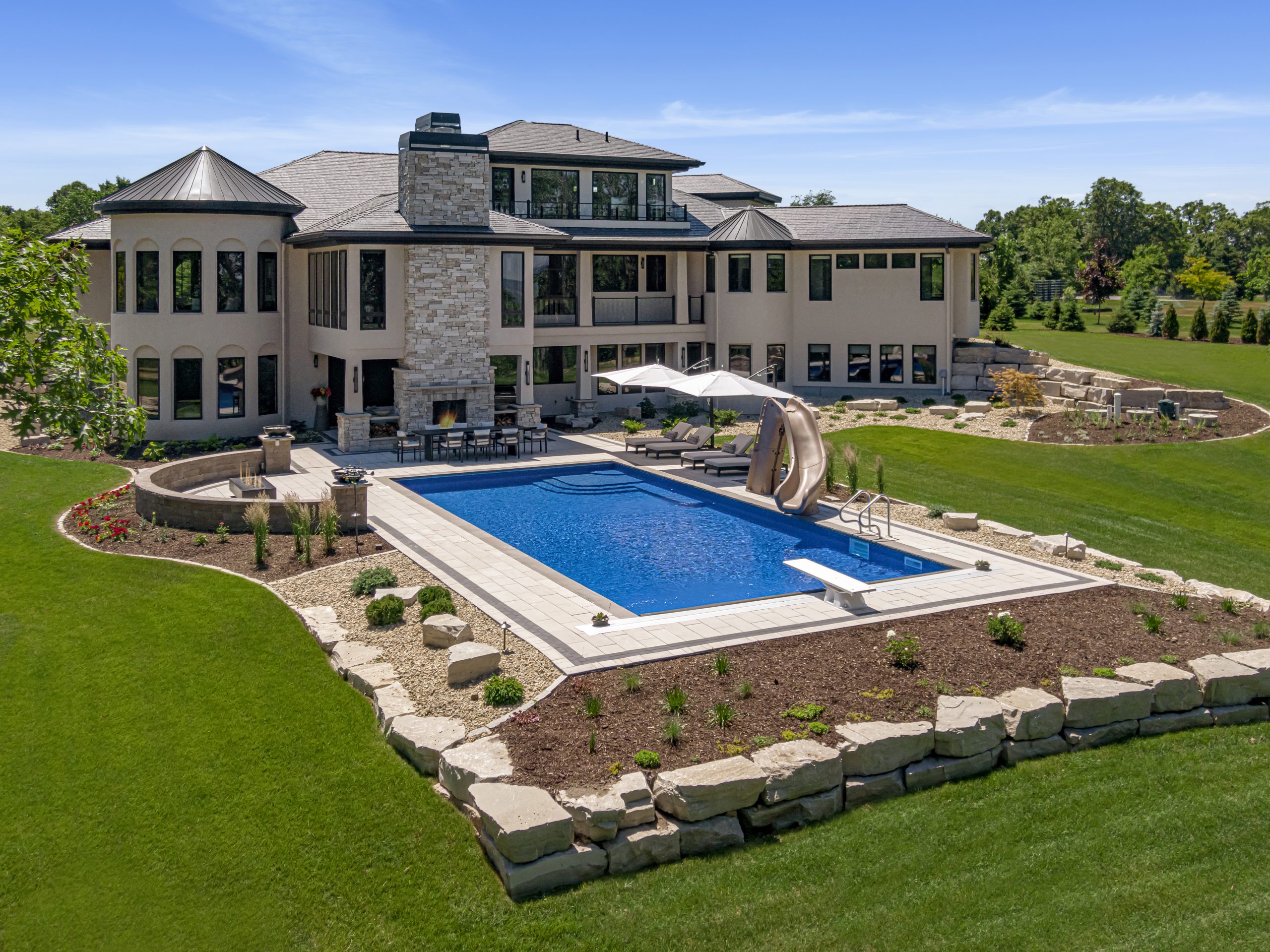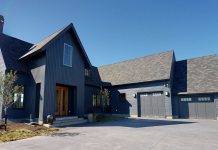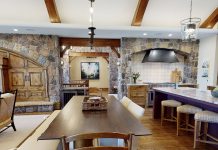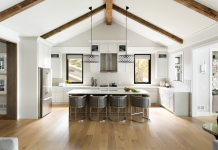Luxury Home Tour | Browse Tour Archive
HARTMAN HOMES

SQUARE FOOTAGE: 7,215
NUMBER OF BEDROOMS: 4
NUMBER OF BATHROOMS: 5
STYLE: Modern Mediterranean
NESTLED WITHIN A SPECTACULAR wooded backdrop overlooking the
St. Croix River Valley, Hartman Homes worked closely with the homeowners to create a peaceful retreat, all while designing a space fit to entertain large gatherings.
The exterior features stucco and stone siding, curved architecture, and circular metal roof accents, along with extensive landscaping and an all-stone paver driveway and patio.
Inside, you’ll find walnut flooring, cabinetry, trim, and doors. Its design takes cues from modern Mediterranean architecture with a barrel-vaulted kitchen and great room ceiling and wal- nut acoustical panels. The kitchen fea- tures a granite island countertop cut to match the curved cabinetry below.
The circular vaulted dining room with beams showcases a large crystal chan- delier. Folding doors off the four-season porch open up to the great room expos- ing two vertical fire features.
Other features include a great room two-sided fireplace with a granite/wal- nut surround, a handmade walnut soak- ing tub in the owner’s suite bathroom, and a floating walnut staircase with glass and steel balusters.
The lower level offers a sunken the- ater room, wet bar, game room, and sauna room, with access to the outdoor pool and patio. An arched walnut door opens up to the wine cellar.
Incredible views of the St. Croix River can be spotted from the upper level home office and viewing deck.
715-377-1555 | hartmanhomesinc.com
























