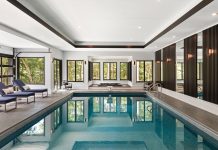Luxury Home Tour | Virtual Home Tour | Browse Tour Archive
MIKAN CUSTOM HOMES
YEAR BUILT: 2001
TYPE OF REMODEL: Whole home
BEFORE: The home was a typical tract home circa 2000s, and while functional, it needed an updated floor plan to fit the family’s lifestyle.
AFTER: Besides updating the home to have a more timeless aesthetic that still incorporated the homeowners’ favorite trends, Mikan Custom Homes gave the home a more cohesive, open floor plan with natural places to relax, gather, and spend time together. Unused rooms such as the dining room were also eliminated, and spaces such as the kitchen—with its large island, expansive counter space, and wide pathways—were geared toward meeting the needs of this active family of five.
MUST-SEE FEATURES: Details like the shiplap and beam ceiling, Cambria countertops, and streamlined bathroom fixtures pull the whole design together, but perhaps the best part of the $250,000 remodel is the redesigned lower level, suitable for entertaining any age group.
 952-836-7196 | mikancustomhomes.com
952-836-7196 | mikancustomhomes.com
























