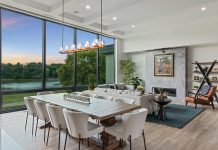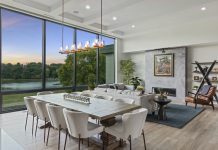Luxury Home Tour | Virtual Home Tour | Browse Tour Archive
KOOTENIA HOMES
SQUARE FOOTAGE: 4,000
NUMBER OF BEDROOMS: 4
NUMBER OF BATHROOMS: 4
STYLE: Farmhouse walkout rambler
This white farmhouse has a quaint traditional charm with shiplap and beadboard ceilings, but touches such as a grid floor design in the study or a minimalist two-tiered yellow brass chandelier in the dining and living room area keep it modern. Throughout, the floor plan is beautiful and expansive, with every room located on the main floor— the perfect combination with the design’s focus on the windows and the views.
Framed in black and often picture glass instead of paned glass, the windows bring in the lot’s 16-plus acres of woodland and blue sky, wrapping around a seating area off the kitchen and the dining and living space. Even a cozy bar space (complete with a Corian quartz-topped island, mini fridge, and display shelves) offers a large picture window centered above the sink that reaches almost the entire counter space. And, on those idyllic days when the
windows aren’t even enough, the house’s massive, glass-railed deck is waiting for you to while the time away on a good book or conversation.
As a home that could very well become a stay-in-place domain, Kootenia made sure to choose some of the best appliances out there (Wolf, Subzero) and optimize storage space with custom cabinetry for the interior. As for the exterior, a concrete driveway and James Hardie siding will prove to be not only durable but presentable for years to come.
This private home is nestled in the Gateway, a luxury neighborhood in Grant that features more than 45 acres of undeveloped wetlands and proximity to both the Gateway State Trail and White Bear Lake. While the home was designed with empty nesters in mind, its easy living could also be perfect for a family— after all, the Mahtomedi School District is just a short walk away.
612-282-0920 | kooteniahomes.com

























