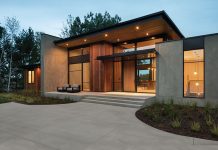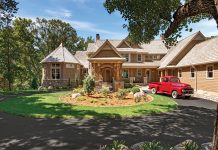
Spacecrafting
835 Hunt Farm Road, Long Lake, MN 55356
From I-394 West: Keep left to continue on US-12 West. Take the County Road 6/Wayzata Boulevard exit. Turn right onto County Road 6/Sixth Avenue North. Turn right onto Hunt Farm Road. Home will be on the left side of the street.
The outside of the Huntington Manor has been heralded by local press as the castle in Orono, and it has an extravagant inside to match. Designed by architect James McNeal in a partnership with third-generation stone mason Luke Busker, the 7,774-square-foot manor is a Richardsonian Romanesque style resurrected with steampunk twists.
The idea of the home as a modern day castle only grows as you meander down the winding driveway surrounded by trees and glimpse the creek and marsh area on the west side of the property. As James McNeal and Luke Busker state, it’s not called a manor as a nod to the aristocracy but rather the home’s nobleness of character.
Regal design is reflected in the three large and seven small exterior arches, all of which were made of Wisconsin quarry stone and required more than 1,300 hours to complete. More stand-out features include the walk-in refrigerator, artisan grill, and chain crank-operated entertainment center. Each unique element was not only designed for aesthetics and function, but also meant to pay tribute to the hands-on approach of artisans.
More unique traits abound throughout the four-bedroom, seven-bathroom house. Some are as subtle as the bio-ethanol fireplaces, which burn so cleanly they don’t need to vent out any smoke, while some are as grand as the three-story auto-irrigating, hanging plant system that also functions as a staircase and oxygen production center.
To help McNeal and Busker’s vision come to life, the firms worked with LBM Stone & Fab, master finish carpenter John Sorenson, Baker Stairworks, Detail Ink, and Eiswald LTD. Each surface and room is a testament to their combined efforts and truly showcases what artistry, stone, and steel can accomplish.
Market Price: $9.95 Million
Square Footage: 7,774
Number of Bedrooms: 4
Number of Bathrooms: 7
Style: Modern Romanesque
877-796-5623 | James McNeal Architecture and Design
612-490-1037 | Luke Busker Masonry





















