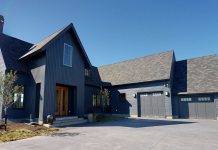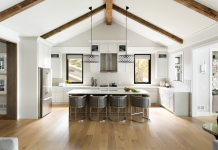Luxury Home Tour | Browse Tour Archive
BOYER BUILDING CORPORATION
Square Footage: 6,000
Floors: 2
Bedrooms: 4
Bathrooms: 5.5
Inspiration Behind the Remodel: The owner loved many of the existing aspects of the home, and the original character, such as the stone, the knotty alder, the tall ceilings, and heated wood floors, but there were some aspects of the home that didn’t quite work for their family. The solution was an addition to the 2 story home. We added a formal dining and butler’s pantry. This addition created a significant increase in the entertaining space and an under-the-stair wine alcove below. We also converted a large bathroom into an exercise room/home gym, and an average size bedroom was converted into an excellent bunkroom for guests. The main bathroom, now with a full steam shower and heated tile floors, was reconfigured from the old mud room and office.
Challenges Boyer Overcame in the Remodel: Making the remodeled areas blend so perfectly with the existing structure, wood timbers, wood flooring, and stone, was one of the most important goals of the remodel, and a challenge to overcome. In addition to working with existing geothermal heating, included entire slabs in some areas. With the addition and the new master bathroom, we had to work it all in carefully with surgical-like modifications
(952) 475-2097 | boyerbuilding.com
Boyer Building Corporation has been a premier home builder and full-service remodeling company in the greater Twin Cities area for over 70 years. Our company is steeped in a tradition of superior craftsmanship and service, passed down over four generations.
Boyer’s craftsmanship is supported by a staff of full-time carpenters, a licensed architect, field supervisors, and project managers as well as quality building partners. The Boyer brothers are intimately involved in every project and together bring over 120 years of combined building experience to the table.























