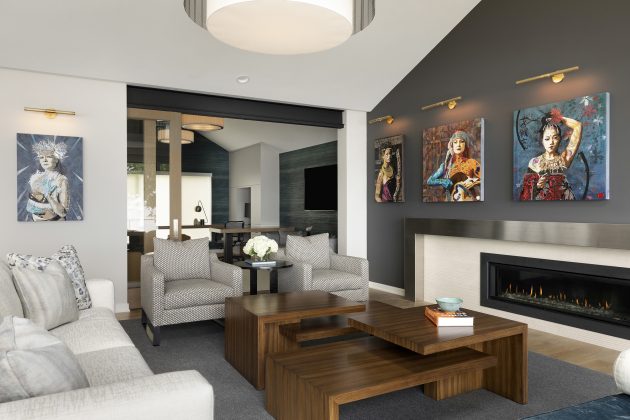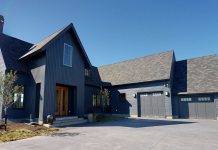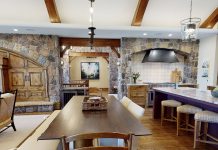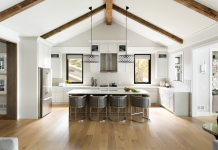Luxury Home Tour | Browse Tour Archive
MA PETERSON DESIGNBUILD

SQUARE FOOTAGE: 7,850
NUMBER OF BEDROOMS: 4
NUMBER OF BATHROOMS: 2.5
STYLE: Contemporary
Upon entering the home, you are welcomed by the light-filled, vaulted gathering space with pristine, wall-to-wall views of Lake Minnetonka, creating a powerful sensory experience. Opposite the lake side, exposed steel beams provide contemporary accents above openings leading to the front entry, a light-filled hallway, a wine room, and large vaulted office. The wine room, accessible through a sliding glass panel, features a contemporary metal racking system. But the home was not always this perfect…
Previously, the home had a blend of cottage and contemporary elements. From the street, it appeared to be a lake cottage but once inside, the contemporary design details stood out and conflicted with the exterior. A more consistent style and layout were areas that needed to be addressed by MA Peterson in the collaborate redesign process.
To create a more consistent contemporary style throughout and to add a more fluent space, the existing home was reduced to the foundation and rebuilt leaving only the existing garage and deck. A new large, vaulted gathering space was created, combining the kitchen, eating area, and living room together, featuring an abundance of natural light, and providing stunning views to the lake. An enhanced main level owner’s suite was created by expanding into the garage, allowing for a larger, more luxurious closet area and improved bathroom layout.
Through a collaborative and engaged design and build process, MA Peterson was able to bring the owner’s vision to life. A simplified floor plan, natural light, drywall details and clean, modern finishes bring a contemporary style to this lakefront home. This style is represented throughout the home with sharp, flat panel cabinetry, large windows, and doors with strategically positioned skylights, metal details inside and out, linear siding, clean and light-colored drywall details, and intentionally designed hallways. The uniquely designed kitchen, beautiful lower-level bar, and creative fireplaces in the living room, owner’s suite, and lower level gathering areas are the defining contemporary focal points in the home.
952-925-9455 | mapeterson.com

























































