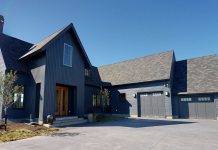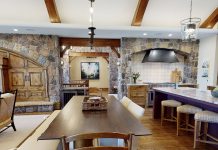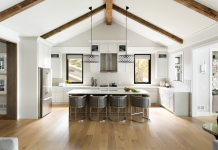Luxury Home Tour | Browse Tour Archive
SUSTAINABLE 9 DESIGN + BUILD | MINNEAPOLIS
SQUARE FOOTAGE: 2,552
NUMBER OF BEDROOMS: 3
NUMBER OF BATHROOMS: 3
STYLE: Contemporary row-home
SUSTAINABLE 9 CONSTRUCTED this three-unit development in a prime location, facing Linden Hills Park in Minneapolis’ coveted Linden Hills neighborhood. The company envisioned the classic row-house format to suit this amazing location, with an elegant, modern facade, high-end finishes, a rooftop sun deck, and custom architectural details.
Natural elm hardwood flooring sets the stage for the interior, and a mix of stunning wood finishes adorns its custom cabinetry. Vaulted ceilings make the space feel more expansive than its footprint, as do large windows that usher in an abundance of natural light. High-end appliances and a full-height backsplash are the focal points of the kitchen, and a Cambria-wrapped fireplace anchors the dining space.
True to its name, Sustainable 9 outfitted the home with sustainable features throughout, such as continuous insulation wrapping the exterior of the building (and spray- foam insulation on the interior), LED light fixtures, and top-of-the-line Lincoln windows and doors for a tight thermal envelope. Downstairs, a common area features heated and polished concrete floors throughout the media room and adjacent wet bar.
612-540-0871 | sustainable9.com
























