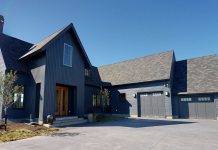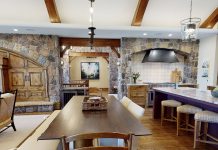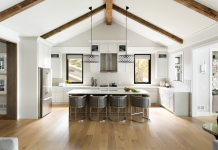Luxury Home Tour | Browse Tour Archive
ANCHOR BUILDERS
Coastal Farmhouse
NUMBER OF BEDROOMS: 4
NUMBER OF BATHROOMS: 3.5
STYLE: Coastal-inspired modern farmhouse
Paying homage to classic East Coast style, this Linden Hills oasis features shiplap and wainscoting in unexpected hues and character grains, custom barn doors, resawn timber beams, modern flat-black metal accents, white oak floors, and millwork detailing. Considering its open-concept main and lower levels, the home is geared toward entertaining with a custom dining buffet, double-sided fireplace, and multi-tiered outdoor space. Designed and built for a family of four, it also includes a home audio system for movie nights and second-level floor plan customized for two young children. The layout aims to grow with them without skimping on style.
Must-See Features:
Check out the home’s custom cabinetry, which includes a one-of-a-kind cigar humidor, the family room’s white oak accent wall with a custom concrete shelf, heated polished concrete floors, and wet bar with a Sub-Zero wine refrigerator. The property also features a custom gym with vulcanized rubber flooring ideal for CrossFit workouts.
952-285-9373 | anchorbuildersmn.com

























