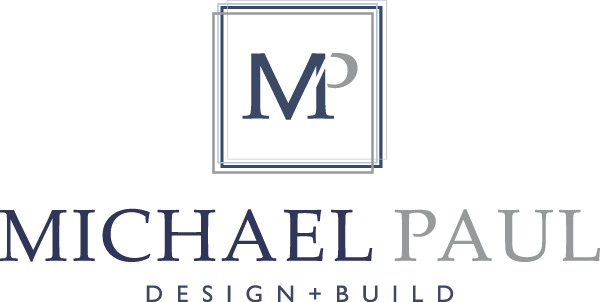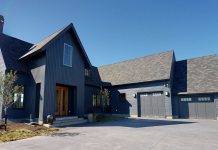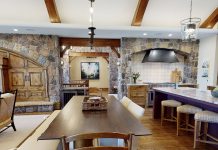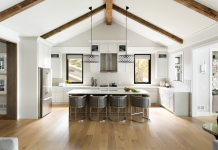Luxury Home Tour | Browse Tour Archive
MICHAEL PAUL DESIGN + BUILD
SQUARE FOOTAGE: 6,810
NUMBER OF BEDROOMS: 5
NUMBER OF BATHROOMS: 7
STYLE: Midwest modern
THE OWNERS OF THIS ELEGANT Eden Prairie estate have three active children who needed practice areas for their myriad activities. Michael Paul Design + Build integrated several sporty spaces into the design while capturing the most advantageous aspects of this gorgeous lot, situated high above the Minnesota River.
The home is outfitted with a sport court, rock climbing wall, indoor faux-ice hockey rink, and outdoor pool, plus individual spaces for each child and low-maintenance wood flooring to handle the heavy foot traffic.
Talley Jane Interiors worked with the Michael Paul Design + Build team tocreate seamless transitions between the clean lines and rustic elements. A metal floating staircase features rustic treads and an all-metal railing. White oak flooring strikes a tone of casual elegance, as does a nice mix of woods throughout the home, bright enamel woodwork, and colored cabinets. A large lower-level entertaining bar opens up to the backyard pool.
Don’t miss the private master suite, which proves why CEO/owner Michael Laumann calls the property “one of the best lots in the southwest metro.” The view from the master deck, overlooking the river valley, is nothing short of astonishing.
651-785-7719| mpdesignbuild.com

























