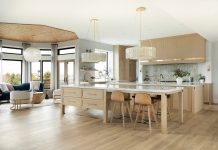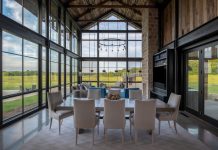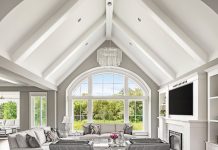Luxury Home Tour | Virtual Home Tour | Browse Tour Archive
CHARLES CUDD CO.
SQUARE FOOTAGE: 4,810
NUMBER OF BEDROOMS: 3
NUMBER OF BATHROOMS: 5
STYLE: Traditional walkout
An expansive porch welcomes guests to this home on a 10-acre lot in Grant, Minnesota, a rural community east of White Bear Lake. The house takes full advantage of its sweeping surroundings by embracing a large-scale, open floor plan. Impressively placed and elevated on the site, the home showcases its natural surroundings with large Pella windows that look onto the spacious lot.
A vaulted ceiling in the great room adds to the grand scale of the home. Wide, open spaces create an exceptional sense of proportion, while separating elements, like soffits, columns, and beams, provide warmth and add function to the open floor plan on the main level. Natural hardwood floors, marbles, and granites paired together with antique buffet built-ins, more modern elements like motorized window treatments, and other accents creates a balanced look throughout the home.
612-333-8020 | charlescudd.com
























