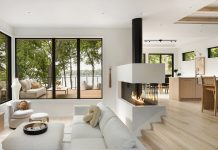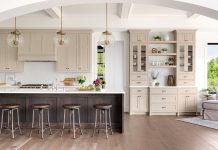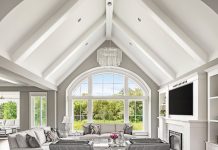Photos by Spacecrafting

The challenge for Eric Zehnder, president of Zehnder Homes, was to ensure this new build would fit in with its Edina neighborhood (full of older, modest houses) while incorporating the size, layout, and features that modern families want today. His solution was a five-bedroom two-story with a front exterior that belies its 5,244 square feet and echoes that of the 100-year-old white farmhouse up the street. “We do try to be sensitive to scale,” Zehnder says.

Step in from the front porch and it’s clear the home is designed for a family. After walking past an entry closet and spacious study with massive barn doors, the central hallway opens to the great room, where large windows offer unobstructed canopy-level views of the mature trees on the lot. The large space is anchored on one side by an open-air Phoenix gas fireplace and built-ins, while a box vault (trimmed with wide cove) steps up to shiplap on the ceiling—ultimately defining the family room area.
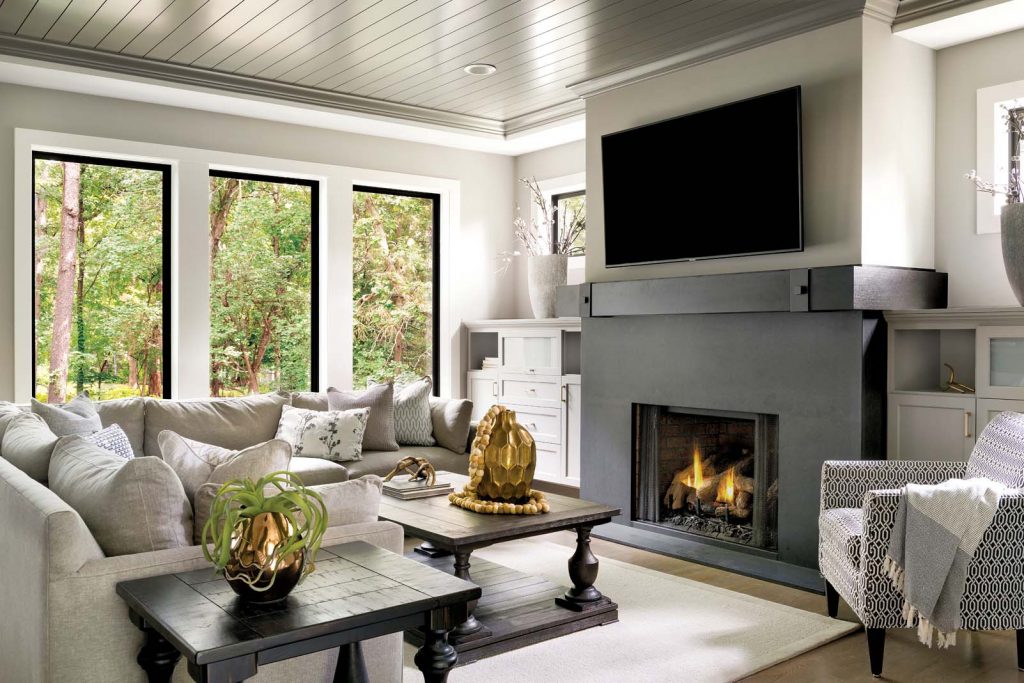

In the nearby kitchen, cabinetry with flat-panel doors conceals the vent hood and large Sub-Zero refrigerator and freezer columns. A spacious semi-formal dining area leads to a back porch, where another gas fireplace and flexible Sunspace windows allow for maximum airflow on warm days and extend porch-sitting well into the fall.
Upstairs, you’ll discover a cozy loft for reading or watching television and four bedrooms. The master suite features a vaulted ceiling and accent shiplap wall, while the bathroom boasts a heated floor and large dual vanities. Two more bedrooms are linked by a Jack-and-Jill bath, and there’s a junior suite “for your favorite kid,” Zehnder says with a laugh.
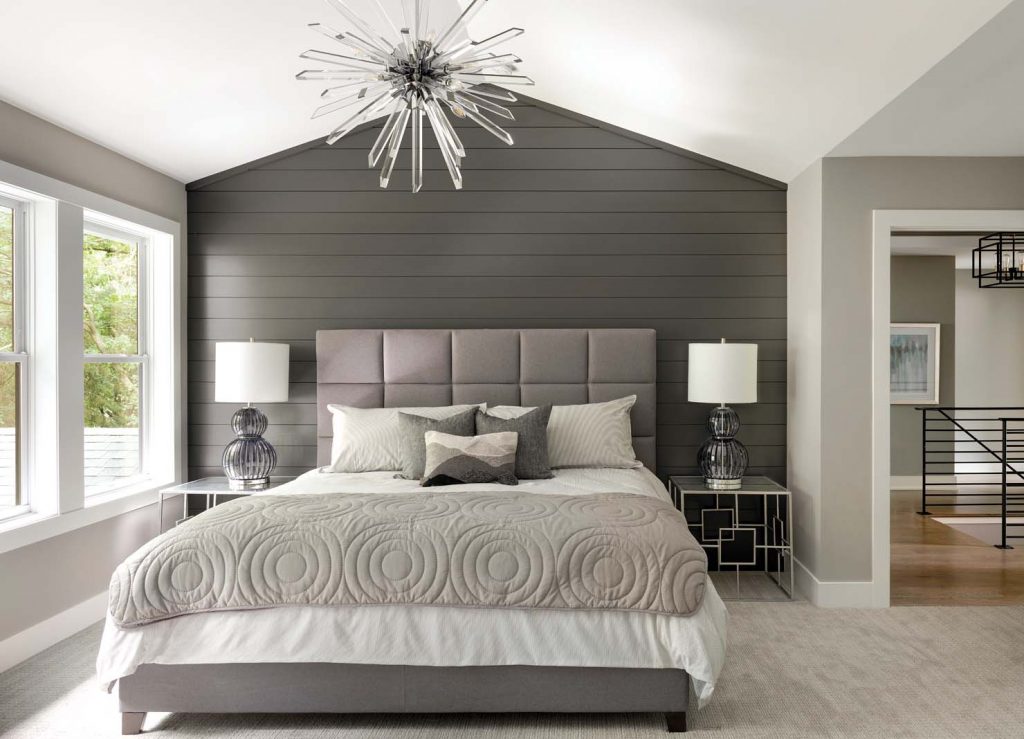
The basement is home to a fifth bedroom, another bathroom with a large walk-in shower, and a family room with a bar. The basement is also where you’ll find the home’s big surprise: a 24-by-28-foot gymnasium with 20-foot-high ceilings, a rubber floor, and a regulation-size basketball hoop. It’s a feature Zehnder says active families often seek today.
After a walk-through of the home, you’ll notice interior designer Debi Meyers of Nathan International played with texture, scale, and a variety of materials (rather than color) to add interest. For example, the study’s built-ins are made of rift-cut oak and finished with black lacquer, a dark grass cloth covers the walls, and the gray carpeting has a herringbone pattern, while in the kitchen, frosted glass subway tile adds a touch of shimmer amid the gray painted cabinetry and Cambria Clareanne countertops. Throughout the house, the judicious use of black—for window trim, a metal railing, the kitchen faucet, in fireplace surrounds—adds pleasing pops of contrast to the home’s clean, timeless feel. And with practical features such as a generous mudroom with a cubby system, a large working pantry, and spacious closets, the house is ready for the basketballs, backpacks, and books that a new family will bring as they make it their home.
Home Details
- Architectural Design: Nelson Residential Design, Inc.
- Builder: Zehnder Homes
- Interior Design: Nathan International
- Home Location: Edina
- Square Footage: 5,244
- Bedrooms: 5
- Bathrooms: 5
Check out more new builds featured on our 2019 Luxury Home Tour here.






























