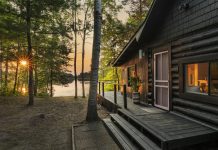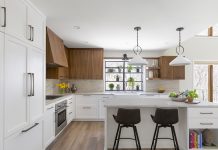It was food that first drew Stacy and Michael Sullivan to Lake Pepin, the 21-mile-long widening of the Mississippi River that starts just south of Red Wing. The couple, then in their 20s, made the drive from the Twin Cities southeast to Pepin for an anniversary dinner at the Harbor View Cafe. As they dined, they found themselves falling for the area. With its big water and high bluffs, it reminded them of the East Coast.
“We loved that it had quaint little towns, and it’s just so beautiful,” Stacy says. “There was something there that stuck in the back of our heads: Someday, wouldn’t it be great if we could have a house down here?”
Twenty years later, Stacy and Michael again felt the tug of the area when a friend told them about a 12-acre lot on a bluff that had just sold. They were intrigued enough to call and see if—just maybe—the new owners might consider selling it to them. The owners weren’t interested then but two years later called the Sullivans back. By Thanksgiving of 2014, the Sullivans found themselves owners of land with a birch woods and a spectacular view of Lake Pepin below. Their challenge: make the rooms to go with it.

Design Directions
Stacy and Michael had clear ideas about what they wanted, as they’d been renovating and building houses since early in their courtship. Stacy has a flair for design; Michael for building; and together, they own The New Old House Co. Blending modern amenities with traditional architectural details, they produce spaces that feel like a fresh take on an old idea. For their Lake Pepin property, they envisioned an East-Coast-inspired farmhouse. “I felt that fit the scenery out there, the rolling hills and the birch forest. And the view of the water,” says Stacy.
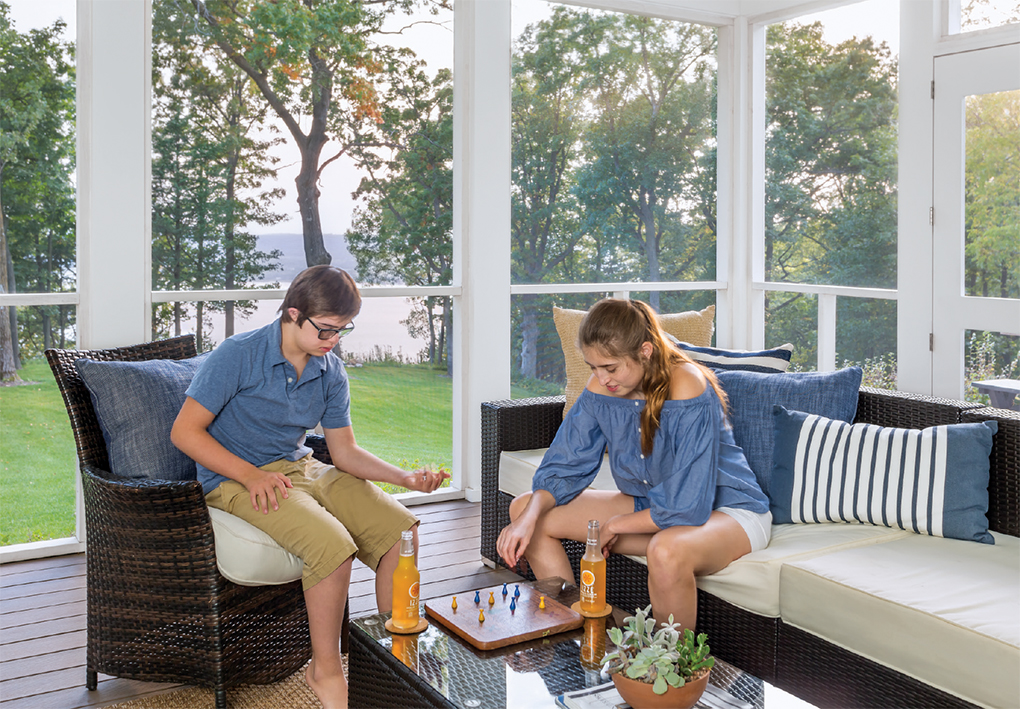
In addition, they wanted a house that was large enough for several families. Not only do the Sullivans have two teenagers, they have five siblings apiece and like to cook and entertain. “We didn’t envision ourselves going to this house by ourselves that often,” Stacy says. “We’d have other families with us.”
And they weren’t building a retirement home—that’s years away—but a retreat. “The idea was to have something that worked for us now,” Stacy says.
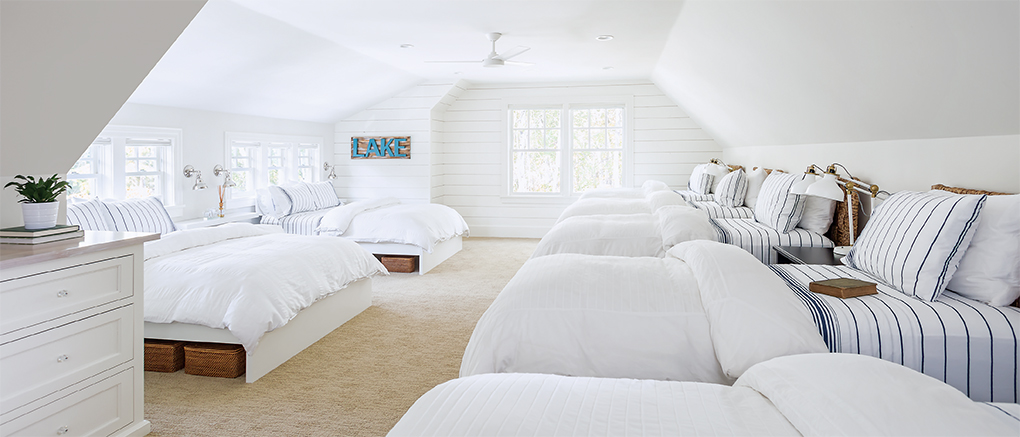
They had a long list of requirements. The house needed to have five bedrooms, plus a bunkhouse for kids above an attached garage. It should sit farther back on the bluff than codes required so they would have space for a yard (and because Stacy is afraid of heights, she admits). The kitchen needed to be big enough for multiple cooks. And there had to be a screen porch with a fireplace where they could enjoy the views of water and woods.
The Sullivans brought their thoughts to Michael’s uncle, Tom Feehan of Feehan Design & Build, and asked him to draw up the plans. “He had a lot to work with before he ever sat down to draw,” Stacy says.
They broke ground in September of 2015. While framing was underway, Stacy called on longtime friend Kate Roos—also the principal of kitchen and bath design firm Kate Roos Design—to look at their plans for the kitchen. “They just weren’t completely settled on it,” recalls Roos.
The first thing Roos noticed was that the kitchen lacked a focal point. The second was that the sink was placed in the middle of the island so that the person working at it would have their back to the windows. She also saw a potential bottleneck in one corner, where the stove, fridge, and freezer units were in close proximity.
Roos suggested centering the stove and vent hood on the back wall and adding a second window to frame it, creating the focal point. She moved the main sink and dishwasher off the island and placed them on the wall with windows overlooking the lake. She moved the fridge and freezer columns to either side of the doorway leading to the pantry and back entry. “They’re sizable,” Roos notes. “When you place them together, it ends up being heavy.” And she placed a small prep sink in a 4-inch-thick butcher block on the end of the island to function as a prep area right across from the range.
She also reconfigured a bathroom to make space for an alcove just off the dining room, where she placed a bar. The final touch: adding casing to the opening between the kitchen and dining room to define the spaces.
Crowd Comfort
The finished house is all about comfort for a crowd. There are two bedrooms up and two on the lower walk-out level. The master suite is on the main floor. All are furnished with king-sized beds topped with fluffy comforters. Another 10 can sleep in the bunkhouse room, which has shiplap on the walls and a low-slung ceiling.
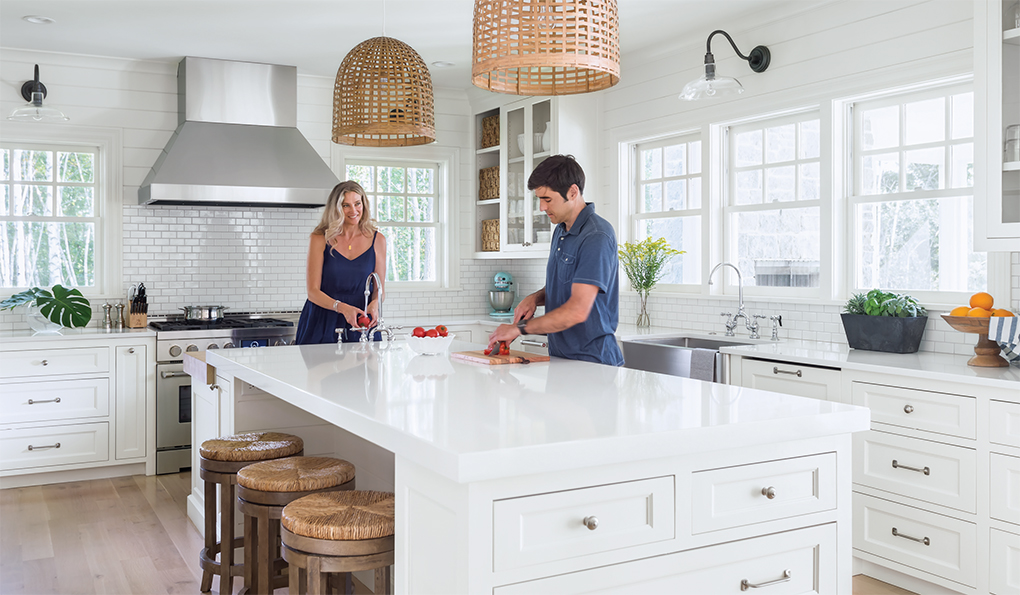
The spacious kitchen is equipped for multiple cooks. In addition to the 48-inch range with dual ovens are two dishwashers. “If you’re going to have a lot of people there, you need that,” Stacy says. Glass-front cabinets are visitor-friendly. “They can see what you have and are not constantly asking, ‘Where’s this or where’s that?’” Food goes into the generous walk-in pantry. (Anyone who’s ever entertained at a cabin knows that guests arrive with coolers, boxes, bottles, and bags.) And Stacy loves that six people can sit at the island and 14 more at the dining room table. “You can’t fit 20 people at a dining table,” she notes.
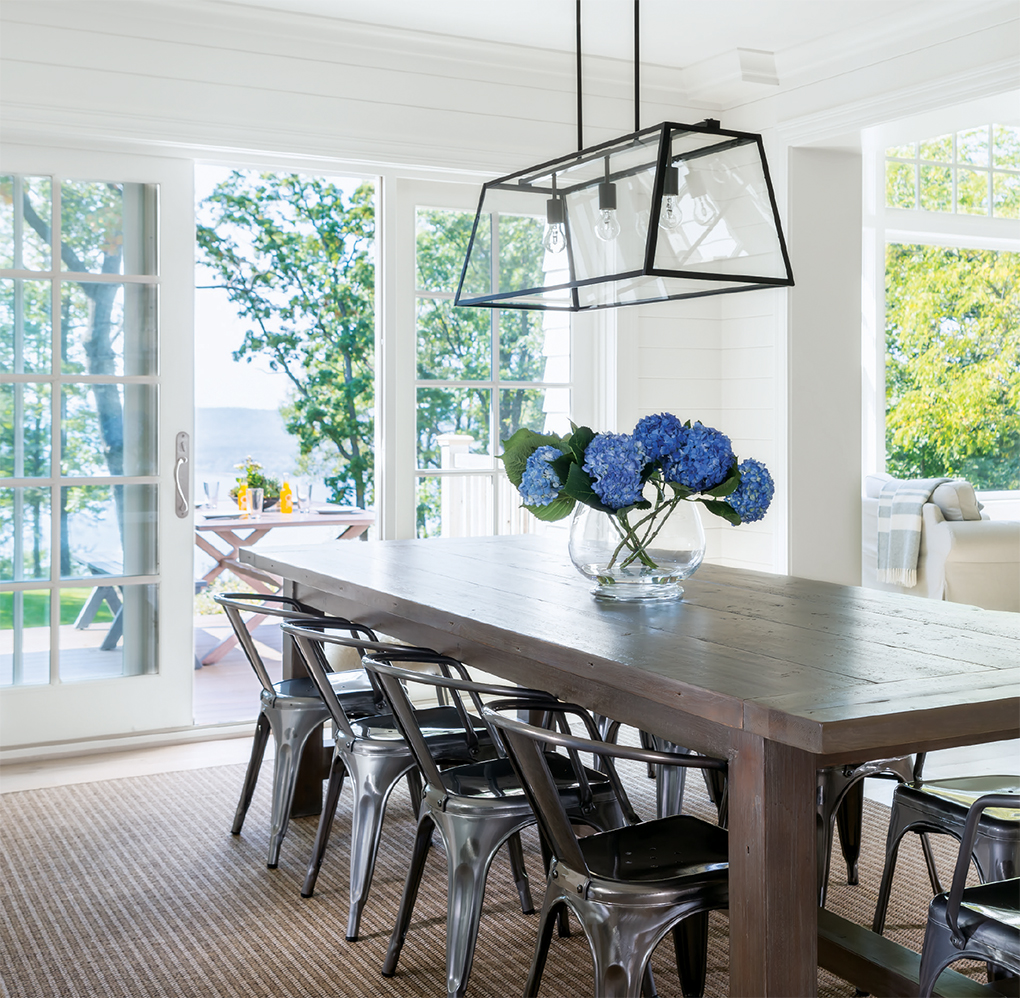
Stacy used a light gray on the walls and white on the woodwork throughout “because I wanted it to be really, really light,” she says. The floors are quarter-sawn wide-plank oak with a white-washed stain. Furnishings are a mix of whites and neutrals. Her goal in decorating: “The home makes you want to come in and sit down. You want to look at the water.”
And while nearly every room in the house offers a view, Stacy has her favorite spots. One is in one of the two chairs in front of the window in the great room. “That’s where I spend the most time in that house,” she admits, adding she also loves the screen porch. “It’s wonderful to be out there any time of the day.” And they’ve used it as late as December.

In the end, the home the Sullivans now call Birchwood Acres has the East Coast, old-new farmhouse feel they sought to create. It capitalizes on the views of Lake Pepin below and allows its owners to host large groups. And just an hour and 20 minutes from home, the house provides its busy owners with one thing more: “We’ve been able to relax,” Stacy says.
Digital Extra: Design Tips from a Pro
Kate Roos, of Kate Roos Design in Minneapolis, offers a few more tips for a cook- and crowd-friendly kitchen:
Create a focal point in the kitchen.
“Ranges lend themselves to being focal points pretty naturally because there’s often a hood over them, so that’s a place to add a decorative element or something of more interest. Plus, now with ranges having so many color options and size options, I think you can do fun things there.”
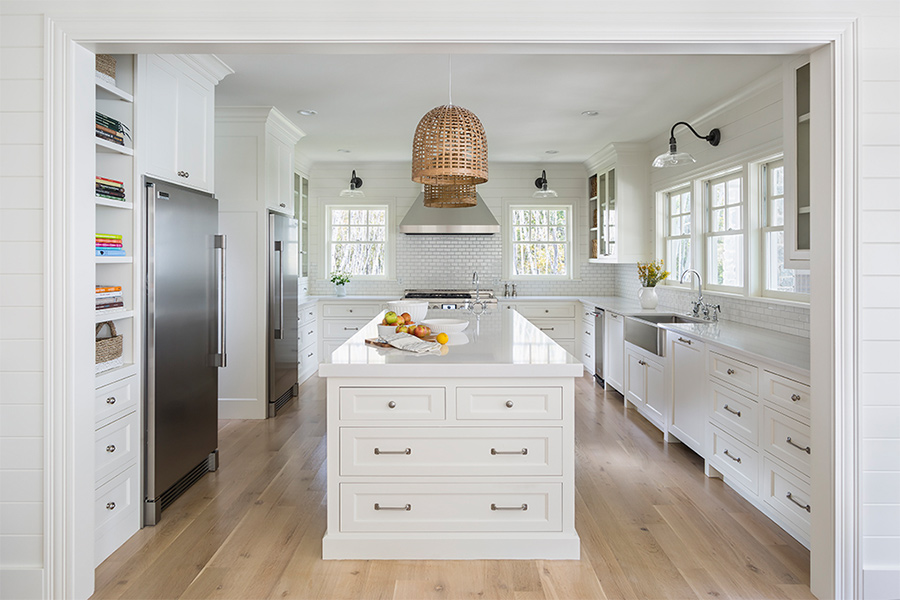
Use individual fridge and freezer units.
“Make sure your refrigerator is closer to the range and sink than the freezer. Since you use the freezer less, it’s ok to have it farther away.”
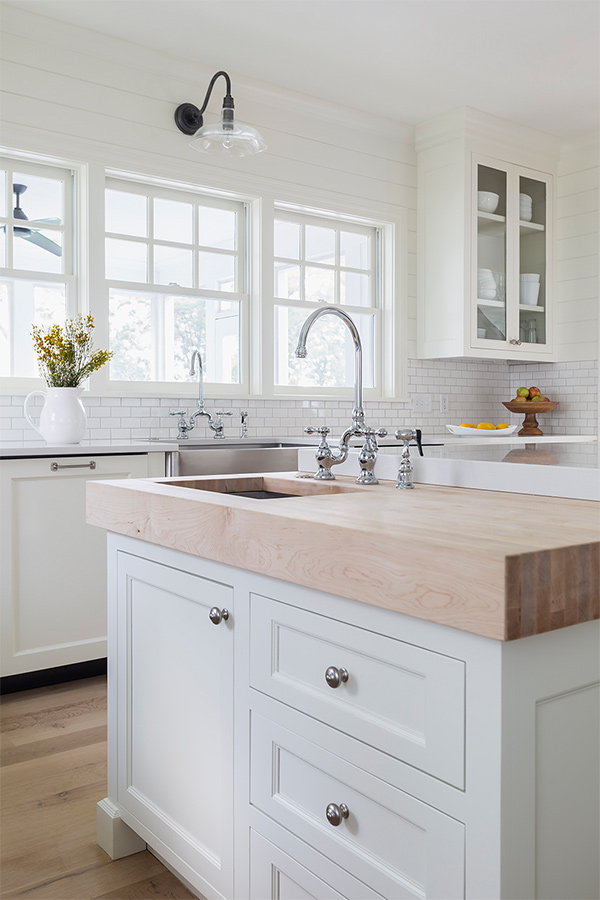
Butcher block counters
“A butcher block countertop definitely patinas over time. It gets worn. That’s something that someone is either really going to enjoy or they’re not going to enjoy. I think it’s important to make sure clients realize how it will change over time.















