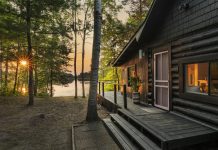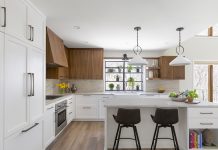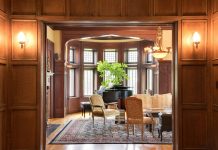Photos by Andrea Rugg

In July, the team at HomeAdvisor surveyed 3,000 Americans about their kitchen preferences. “The kitchen is the heart of every home—the coveted space where we brew morning coffee, experiment with air fryers, master new recipes, and congregate for an evening meal,” HomeAdvisor writes in its summary. “It’s so essential that over half of Americans will not purchase a home if the kitchen doesn’t meet their expectations. But how would Americans design their dream kitchens?”
We asked Leah Dunne, Kitchen & Bath Designer at Kate Roos Design, to weigh in on the key takeaways and provide a Midwest perspective.
The average American is willing to pay $21,215 for their dream kitchen renovation.
Determining a feasible budget for your kitchen remodel can be a challenge, especially before you get into the design phase. With today’s high cost of labor and products, we find that the best approach is to talk to our clients about price ranges we’ve seen in recent projects, and what might drive up the cost of their particular remodel. And, while we always design with budget and layers of potential cost in mind, we never know for sure where the final pricing will end up. In our experience, we get the best results when we design the kitchen you REALLY want, along with a list of ways to peel back layers of cost if it becomes necessary.
Over half of Americans (55%) would not purchase a home if they didn’t like the kitchen.
As we all know, a kitchen can sell a house. Certainly, many people won’t purchase a house if they can’t see themselves entertaining or cooking in the kitchen as it is. However, we often talk to the people who bought the house anyway—because they loved the neighborhood. Or the home’s architectural style. Or, they saw the dated finishes but the perfect layout for their family. We also talk to many people who loved their kitchen when they bought their home, but years later they need it to function differently for their lifestyle. Clients come to us from every angle and stage of life within a home!
What we always want to know, beyond the motivation for a kitchen remodel, is what a client likes about their current kitchen. It might be a short list, but it’s often an important one—sometimes it’s the lighting, or a single appliance, or that the sink is at a window. The features that jump out to you as you’re living in your kitchen—good or bad—are so important to inventory before designing a new space.

According to respondents, the top three must-haves in their dream kitchen are a walk-in pantry (65.2%), sliding pull-out drawers (65.1%), and stainless-steel appliances (59.8%).
Among our clients, so many people’s dream kitchen includes an island—especially one that is free and clear of appliances, and is dedicated to meal prep, serving, or seating to gather guests in the kitchen. In kitchens where an island isn’t an option or won’t function well, we often still look for ways to incorporate large prep surfaces and seating for family and friends. Sometimes this means a peninsula, a freestanding central table, or an auxiliary countertop space to take some of the pressure off the main kitchen.
We also find that most people are interested in adding light to their space, which we accomplish in a variety of ways. Of course, sometimes that means adding or enlarging a window or doorway, but sometimes we can greatly increase brightness by addressing the layers of lighting and revising the electrical plan to incorporate better task lighting, ambient lighting, and decorative lighting, as well as dimmers for flexibility.
Another top priority for clients has been connectivity between living spaces. In the past, this has meant “open concept” living, dining, and kitchen spaces. Today, it seems more nuanced than simply taking down walls. We talk a lot about flow between spaces, connecting the indoor spaces with the outdoor, as well as sight lines within a home, and being aware of what draws you from one space to the next. To us, the dream kitchen fits into the home in a way that feels natural and effortless.

Also found from the survey:
- Over half of Americans (55%) would not purchase a home if they didn’t like the kitchen
- Americans are most likely to give up sex for a year (60%) for their dream kitchen, and less likely to give up their pet for a year (20%) for their dream kitchen
- If Americans had their dream kitchen, the top three luxury amenities would be a built-in spice drawer (50.4%), smart fridge/oven (42.6%), and an automatic kitchen faucet (41.8%)





















