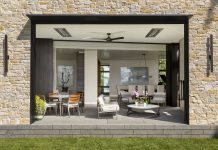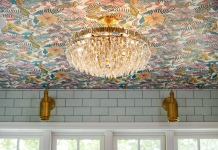Photos by Spacecrafting

No question, the house was already fabulous. With its stone exterior, ornate balustrades and balconies, two staircases, pillars, and arches, the 9,000-square-foot two-story built in 2002 had the feel of an old-world English manor house. Its setting on a sprawling lawn on a Lake Minnetonka bay only added to its grandeur.
Due to its spectacular opulence, interior designer Annie Tropple was thrilled when the new owners requested her expertise for the update. She liked the idea of opening up the main living spaces and refreshing the décor, but felt a twinge of guilt at the thought of removing carefully crafted millwork and replacing somewhat dated (but still exquisite) finishes and fixtures.

Moreover, there was the challenge of finding a way to blend the owners’ competing appreciations. His leaned toward the traditional and ornate, hers toward the modern and clean.
Tropple thought about the way old was mixed with new in Europe and saw a way forward. Perhaps the home did need a bit of editing, she thought. Perhaps some of its assets actually detracted attention from its biggest one: the views of the lake afforded by its large windows.
With that in mind, she set to work. The owners requested widening an opening between the living room and an adjacent space, but Tropple proposed getting rid of the columns and archway separating the rooms altogether. And while they were at it, they removed a spiral staircase, balcony, and office that chopped up the adjacent room. “It wasn’t functional for them and a little dated,” she says.

Similarly, she suggested “blowing out” the pillars and an archway separating the foyer from the living room, removing built-ins between the living and family rooms, taking out a thick wall containing a wine fridge, and saying farewell to cabinetry between the dining room and kitchen.
Additionally, she recommended painting the walls and woodwork white: Benjamin Moore’s Simply White for the trim and White Dove for the walls. “Simply White is my go-to millwork color because it’s so soft,” she says. “White Dove I’m starting to use more. It’s clean and crisp, yet warm. It’s a nice palette for the walls.”
Tropple wanted reclaimed beams on the ceilings to add softness and texture, huge chandeliers to match the scale of the lofty spaces, and a lighter matte finish for the floors—originally shiny, and darker with strong red undertones.

But she had slightly different ideas for the dining room. Again, she stuck with white for the woodwork, but went with a gray floral wallpaper for the walls. “I thought this would be so pretty—something a little feminine and artistic to add to the house,” Tropple says.
By this time, the owners brought in Nate Jurmu, president of Frontier Custom Build, and Tropple contacted Brian Grabski, owner of custom cabinet company Designed & Made, about the project. Tropple had previously worked with both professionals and trusted not only in their ability to execute her ideas, but also their capability to collaborate during the design process.
That collaboration was definitely needed upstairs, where the remodeling focused on the large master bath. “It was an awkward, weird layout,” Tropple says. The group agreed on two things: Everything but the fireplace needed to go, plus the room needed a higher ceiling. To accomplish that, Jurmu worked with the manufacturer of the home’s trusses to find a safe way to cut into them. Meanwhile, Tropple and Grabski designed and built new vanities and cabinetry for Tropple’s new layout. She also selected the finishes and fixtures, not to mention the soaking tub that sits like a work of art beneath the windows.

But back on the main level, all three felt the owners were missing an opportunity. The trio agreed the kitchen and butler’s pantry felt undersized for the house, but the homeowners didn’t want to do anything but change a couple light fixtures and the island top. “I tried to convince them, and the builder tried to convince them, but they said they absolutely did not want to touch the kitchen,” Tropple says.
Grabski felt even more strongly about the importance of tackling the kitchen. “After going through the house, I said, ‘Man, if we’re in here doing this and making a mess, we might as well tear out the kitchen while we’re at it and redo that,’” he says.
Eventually, he won them over by emphasizing not only the design ideas, but the potential return on investment in a kitchen remodel.
Although an afterthought for the homeowners, the kitchen is now a showpiece. The focal point, an oversized range hood encasing a 60-inch Wolf range, outshines the other appliances, like the Sub-Zero fridge and freezer built into the cabinetry. Tropple and Grabski put their heads together to design a walnut-lined pantry to hide small appliances and introduce a surprising touch of luxury. The island (now appropriately sized for the large home), is topped with a single slab of 6-centimeter thick quartzite, with the countertops and backsplash incorporating the same stone.

With its fresh white walls, streamlined kitchen, and grand and gracious feel, the home is a little less English countryside and a little more Minnesota lakeside. And now when you step through the double front doors, you see not pillars and arches, but the calm, tranquil water of Lake Minnetonka.
Editor’s Note: While this particular home renovation was originally a custom project for recently-relocated clients, an unexpected job opportunity arose for the owners, who have since put the home on the market for a new family.




















