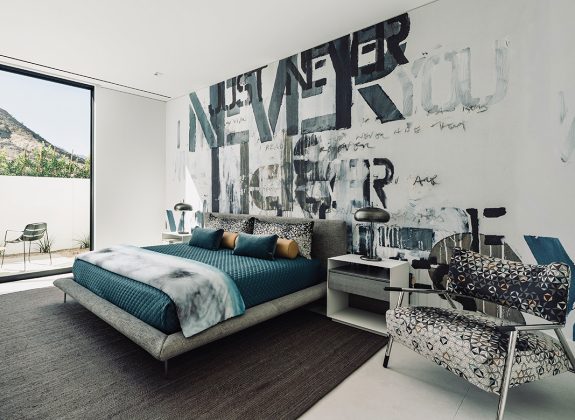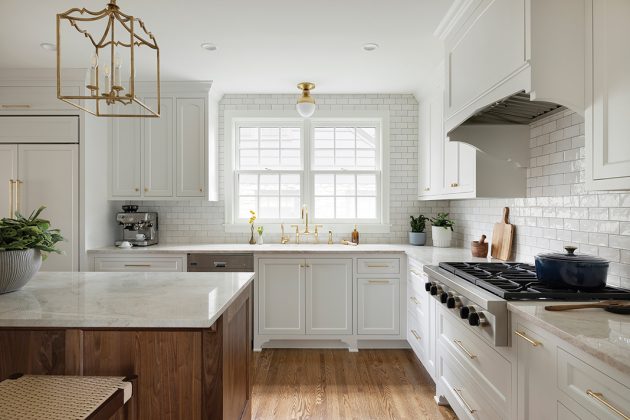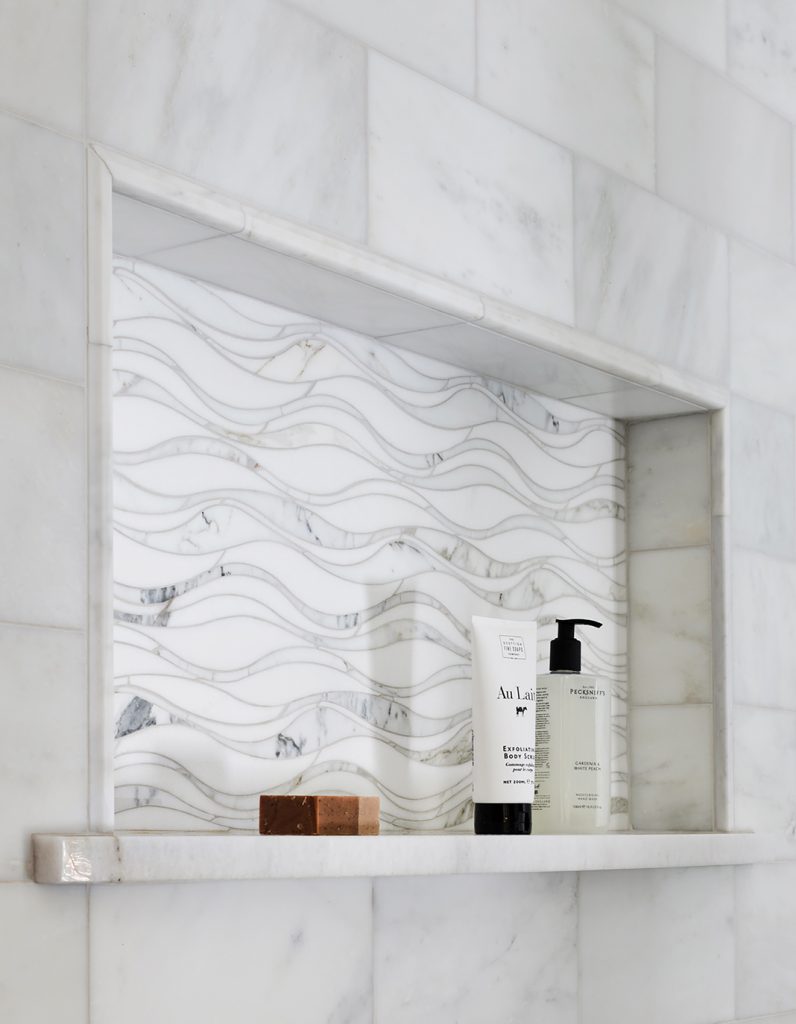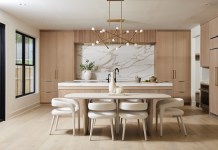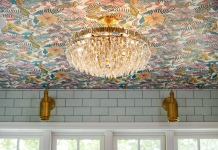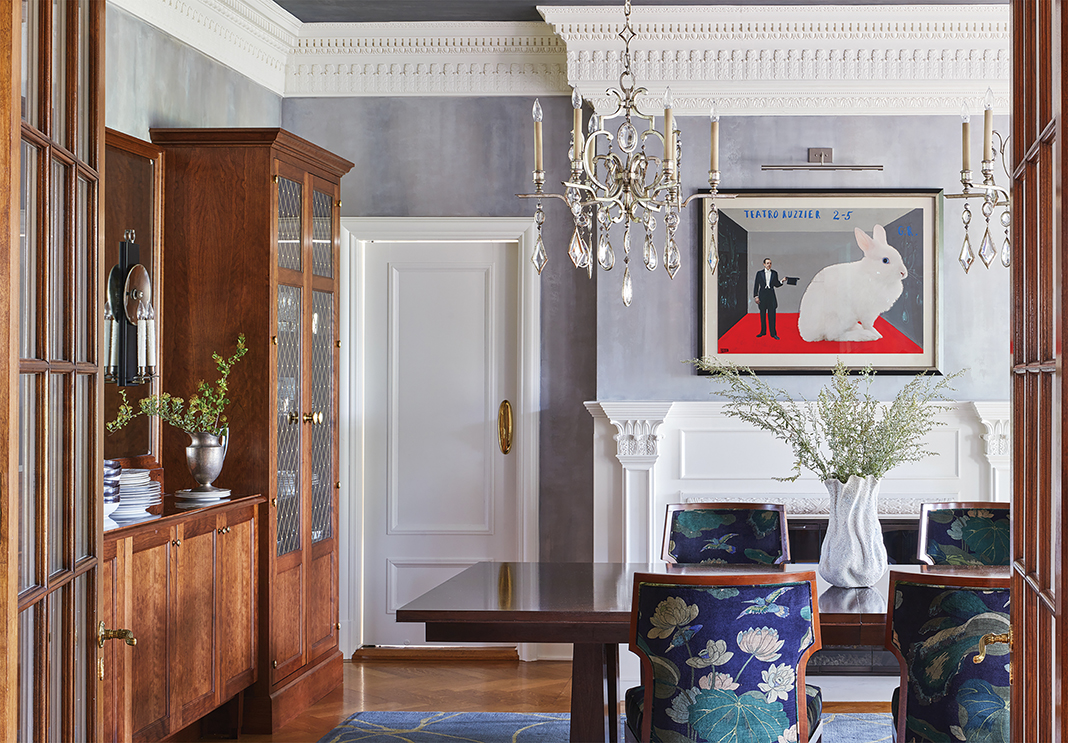
Photo by Corey Gaffer
When it comes to good interior design, creating spaces that simply meet clients’ needs and achieve project goals isn’t enough. The greatest designers have the ability to infuse a space with their client’s personality, devise the perfect way to reflect their individual tastes, and add those small, thoughtful, and fun details that tend to make all the difference in the end. The American Society of Interior Designers (ASID) is committed to this concept of going above and beyond when it comes to helping owners create their dream homes and businesses, and every year, local designers submit their top projects for the chance to be recognized as one of the best.
Here, we highlight the 19 spaces awarded first place and Best in Show honors in the Minnesota chapter’s 2022 design competition. Whether it’s breathing new life into an old home or designing a brand-new abode, these talented designers have ensured each and every element within is functional, stylish, and tailored specifically to suit their clients’ lifestyles.

Photo by Homecoming
Residential Multiple Rooms/Entire Residence (6,001 square feet and over) + Best in Show – Entire Residence
Project Name: Mirada Modern
Firm: Abitare Design Studio
Designer: David Wehrspann, Associate ASID
Designer’s Note: Designed to reflect both the owner’s love of modern design and the surrounding desert landscape, this striking home was created for casual, yet stylish open-concept living. Contemporary black-and-white color motifs are interspersed with warmer earth tones and textures, while bold geometric shapes and patterns—plus the plentiful use of glass and wood paired with blackened and stainless steel—add visual interest throughout. The great room, with 15-foot ceilings and two retractable glass walls, is the hub of the home when it comes to indoor-outdoor entertaining. A massive island takes center stage in the kitchen, and the clever use of the same porcelain slabs on the wall behind draws the eye up to multidimensional cabinetry. The dining room table, made of coffee-stained oak and paired with ochre linen barrel chairs and a futuristic light fixture made of carbon fiber, connects the kitchen to the living room, where the sleek, linear fireplace and its sci-fi-inspired artwork create a compelling conversation piece.
Residential Multiple Rooms/Entire Residence (3,001-6,000 square feet)

Photo by Corey Gaffer
Project Name: A New Attitude
Firm: Twist Interior Design
Designer: Sandy LaMendola, ASID
Designer’s Note: Originally constructed more than 100 years ago, this historical home was ushered into the 21st century thanks to tasteful updates to lighting, finishes, furnishings, and storage. After new light source locations were established and the previous owner’s Arts & Crafts wallpaper was stripped away, the design team replaced a lost buffet alcove in the dining room to accommodate the client’s tabletop-collecting habits, designed a new vanity in the powder room, and created a stylish bar in the billiards room. Traditional furniture frames were paired with contemporary fabrics, and a few unexpectedly bold rugs and pieces of whimsical art (including one in the breakfast room featuring the family’s beloved pets) are the perfect finishing touches to this reimagined relic.
Residential Multiple Rooms/Entire Residence (1,001-3,000 square feet)
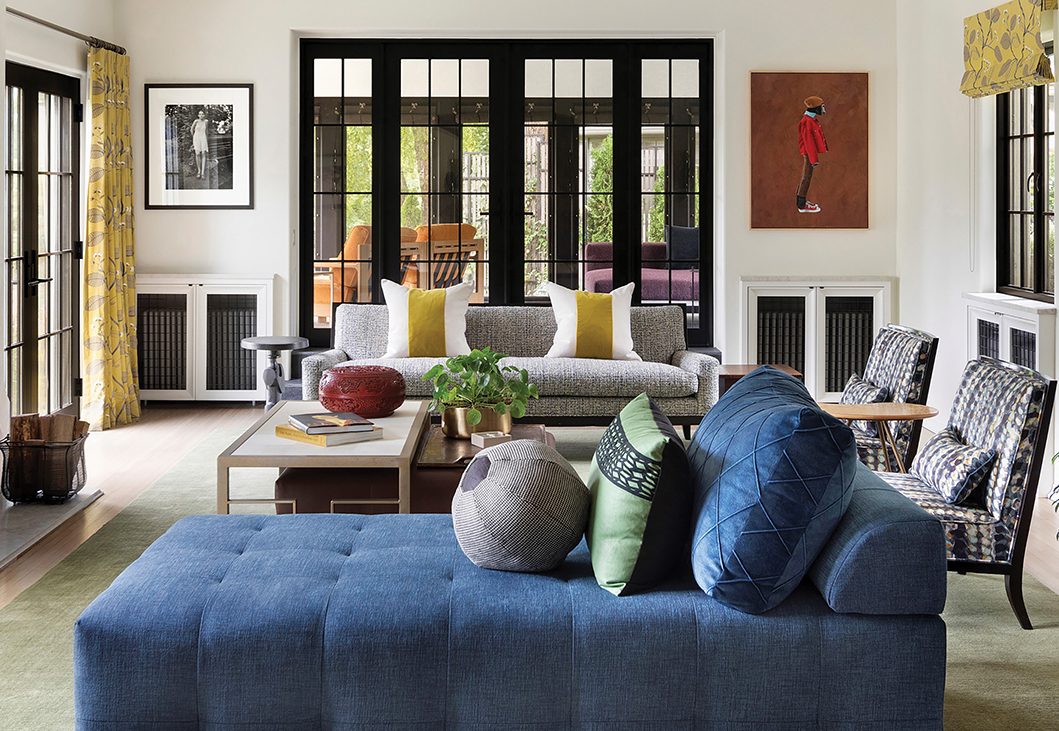
Photo by Spacecrafting
Project Name: Urban Renewal
Firm: Twist Interior Design
Designer: Sandy LaMendola, ASID
Designer’s Note: With a goal of preserving the traditional charm of this Cotswold-style house while updating it to meet the clients’ contemporary preferences, the home’s previously stuffy, dark warren of rooms was redesigned into expansive spaces with larger windows, increased lighting, and the signature archways of its past. Materials were confined to a few key selections and the original wood floors were retained. The kitchen acts as a buffer between upbeat anchors on either side (graffiti at the serpentine breakfast room banquette and distinctive textiles on bold Italian frames in the family room), while the previously unused living room is now bright and welcoming with a textured chenille sofa, vibrantly patterned chairs, and a custom chaise with playful pillows.
Residential Multiple Rooms/Entire Residence (1,000 square feet and under)
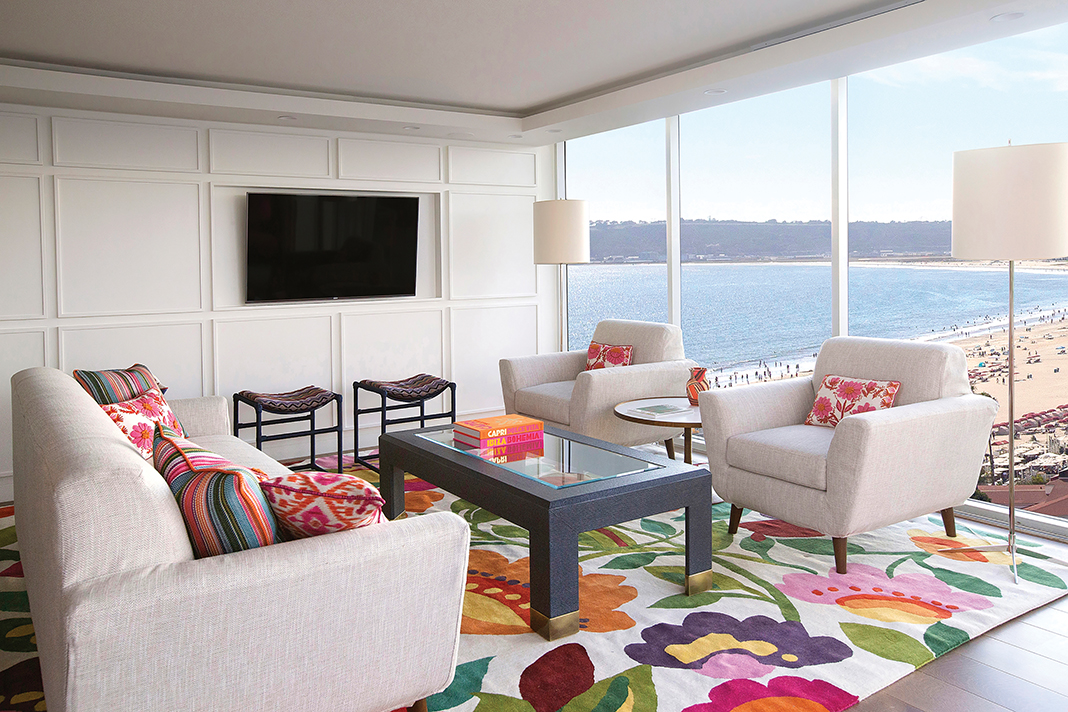
Photo by Mindy Nicole
Project Name: Beach Village Folly
Firm: Twist Interior Design
Designer: Sandy LaMendola, ASID
Designer’s Note: The goal for this cheerful, sunny condo was to design a stylish, upbeat space for the clients to relax in and enjoy. A colorful rug became the foundation for the design, followed by a contemporary art collection that blooms on a backdrop of clean, white walls. Design selections subtly echo the surrounding beach environment, from the sandy-colored finish of the oak flooring and wire-brushed oak cabinetry to the sparkling dining room light fixture that features a ring of multifaceted globes reminiscent of ice cubes. A hammered-metal dining table base is topped with an impervious composite slab for carefree dining, and linen slipcovers on the sofa and chairs allow furry friends to join in on the fun with easy maintenance.
Residential Kitchen (501 square feet and over)
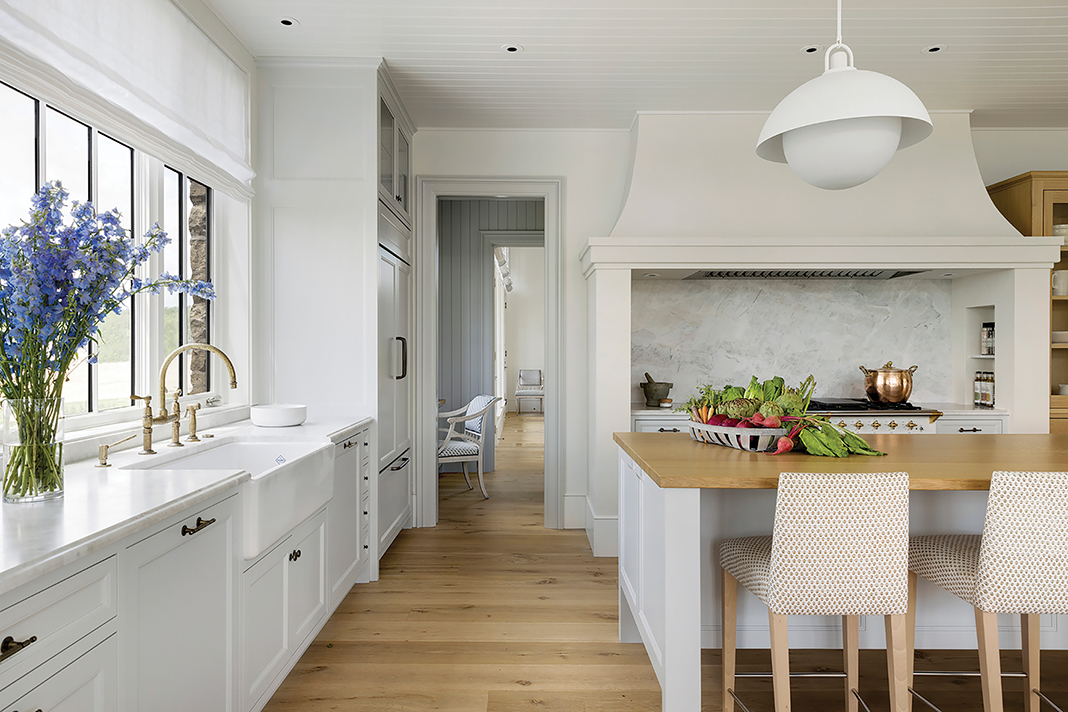
Photo by Spacecrafting
Project Name: Swedish Country House Kitchen
Firm: Engler Studio
Designers: Linda Engler, ASID; Jenn Taft, Allied ASID
Designers’ Note: For a Swedish-Minnesotan couple with two young daughters and puppies, practicality in a beautiful wrapping was the goal for their country house design. They wanted their new home to have a traditional interior with both formal and casual spaces that still felt youthful and current. The kitchen is the epitome of their ideal aesthetic. In keeping with classic Scandinavian design, the space is light, bright, and airy, emphasizing clean lines, light woods, and plenty of open space meant to evoke feelings of calm and tranquility. A butler’s pantry is conveniently tucked behind the range wall, while glass-fronted cabinetry provides the perfect place to display antiques. White-washed pendant lights hang over the island, which leads to the dining room just beyond, which is surrounded on three sides by generous views of nature.
Residential Kitchen (351-500 square feet)

Photo by Andrea Rugg
Project Name: Meadowbrook Kitchen
Firm: Kate Roos Design
Designer: Kate Roos, ASID
Designer’s Note: The goal of this kitchen remodel was to create a light, open workspace that would allow a couple’s culinary hobbies to flourish (she makes artisan chocolates, and he smokes large batches of meats and cheeses) while providing enough space for their family to comfortably gather. The kitchen and breakfast room were combined to allow for increased counter space and aisles wide enough to move around each other, while the range creates a focal point and keeps the space symmetrical. The walnut island anchors the bright white design, while subtle curves in cabinetry, countertops, and lighting add softness and character. The space was also designed to store specialty equipment within designated areas, such as the steam oven and vacuum sealer incorporated into a cabinet and the mixer lift conveniently located on the end of the island.
Residential Kitchen (350 square feet and under) — TIE
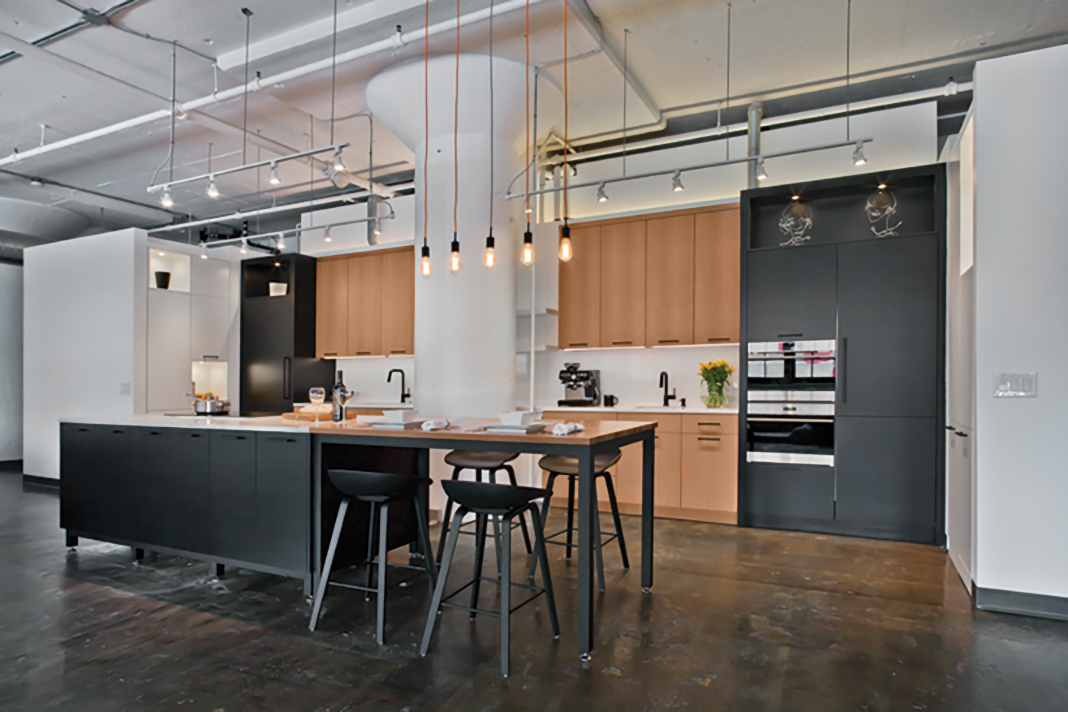
Photo by Scott Gilbertson
Project Name: Urban Industrial – Two Became One
Firm: Partners 4, Design
Designers: Anne Newman, ASID; Nicole Sirek, ASID; and team
Designers’ Note: While expanding your living space is always an enviable idea, figuring out the flow in your larger space can be tricky. After the clients purchased the adjacent unit to their small downtown condo, the dividing wall between the two units was removed. The result? Two mismatching kitchens. The designers were brought in to combine the two spaces into one new kitchen with a clean design aesthetic. A prep sink was incorporated for the two-cook kitchen, along with a separate refrigerator and freezer. Black and white cabinetry creates color contrast and visual interest, while the rift-cut oak cabinetry adds warmth and allows for plenty of storage. Track lighting keeps with the industrial vibes of the condo, and white quartzite and oak butcher block surfaces satisfy the clients’ desire for quick cleanup.
Residential Kitchen (350 square feet and under) + Best in Show – Residential Kitchen — TIE
Project Name: Revival of a 1930s Colonial Kitchen
Firm: Martha O’Hara Interiors
Designer: Gabe Lindberg, Allied ASID
Designer’s Note: When it comes to the needs of an active family, a too-small kitchen with limited storage and a closed-off seating area (aka, the original layout of this 1930s Colonial-style kitchen) is far from ideal. To remedy the problems, the design team removed the separated breakfast nook and added three walls of custom cabinetry and a small-scale island, providing much-desired storage and new casual seating for the kids. Gilded fixtures and finishes add warmth and contrast against the bright white cabinetry, and a glossy subway tile backsplash is balanced with the walnut island and original oak flooring. To maintain the integrity of the home’s historical charm and connect the remodeled kitchen to other areas in the house, period-appropriate elements were integrated, such as corbels on the range hood and island (which match the home’s original corbel design) and unlacquered brass hardware and plumbing that will patina with age.
Residential Bathroom (101 square feet and over)
Project Name: New Aesthetic Agenda
Firm: Twist Interior Design
Designer: Sandy LaMendola, ASID
Designer’s Note: When it came to modernizing a tired-looking primary bath, eliminating display shelving and the original angled tub deck allowed space for a new vanity, linen cabinet, and freestanding soaking tub. Walls and doors were added to create a private water closet, and the curbless shower design features plentiful glass and a suspended stone slab bench. New cabinetry was also designed (with a makeup area for her and an undercounter beverage refrigerator for him), and the wire-brushed maple connects to the maple millwork in the existing residence. White marble countertops and wall tile are high-contrast partners to travertine-style porcelain tile flooring. Subtle features, including a glass backsplash tile and tonal mosaic patterns in the shower, help complete the design. A lightly glistening wallcovering adds the final shimmer.
Residential Bathroom (100 square feet and under)
Project Name: Contemporary Craftsman
Firm: Mitlyng Design
Designers: Katie Loecken, ASID, AIA, NCARB, and team
Designers’ Note: After 30 years of use by a growing family, this primary bath was updated to maximize storage and function and accommodate aging in place. Upgrades included removing the outdated Jacuzzi tub in favor of a private water closet and built-in linen storage, and reengineering the floor structure to allow for a curbless shower and blocking for future grab bars. Casework is a natural red oak, while walls are clad in a white-painted board-and-batten millwork to keep the space bright and airy. Carefully placed windows allow for natural light while maintaining privacy. Black marble tile bordering marble hex tile adds pizzazz to the floor; bold, blue-glazed ceramic subway tile dresses up the shower walls; and colorful wallpaper behind replica antique shelf brackets adds a pop of whimsy inside the water closet.
Residential Powder Room
Project Name: Polished Powder Bath
Firm: Martha O’Hara Interiors
Designer: Gabe Lindberg, Allied ASID
Designer’s Note: When the clients decided to remodel their 1938 brick Colonial home, they knew what they would gain (a larger mudroom and usable home office) would be worth downsizing their oversized powder room. After reconfiguring it with a smaller footprint in a slightly different location, it was time to pack as much design detail into the area as possible. The soft blue wallpaper, featuring a vintage-inspired print reminiscent of a lotus flower, feels bold, yet understated, and the same hue is carried upward where the Benjamin Moore Serenata Blue ceiling contrasts with warm fixtures and finishes. The unique walnut-reeded custom vanity, framed by wall sconces with a subtle twist detail, complements the stain of the home’s original oak flooring and adds elegance through texture. Meanwhile, unlacquered brass finishes lend period charm throughout.
Residential Bedroom Suite

Photo by Alyssa Lee
Project Name: Classic Coastal
Firm: Talla Skogmo Interior Design
Designers: Talla Skogmo, ASID; Jennifer Zirklebach, Allied ASID
Designers’ Note: Like many Minnesotans, when these clients tired of the frosty up-North winters, they found a second home in sunny Florida. While the house itself was designed to accommodate guests and entertain visitors, the clients wanted their bedroom suite to be their own private sanctuary—a relaxing space where they could escape from all the activity. Tucked behind double doors, the spacious suite features a beverage bar perfect for enjoying a cup of coffee or glass of wine, a comfortable chair for reading or watching television, and a generous primary bath complete with a lovely soaking tub and spectacular marble shower for two. A soothing palette of blues and grays, highlighted in the ombre drapery wall, helps create a calming, cooling oasis during hot Florida afternoons and evenings. High shuttered windows and a private entrance to the lanai and pool complete the couple’s perfect retreat.
Residential Singular Living/Special Purpose Space (601 square feet and over)
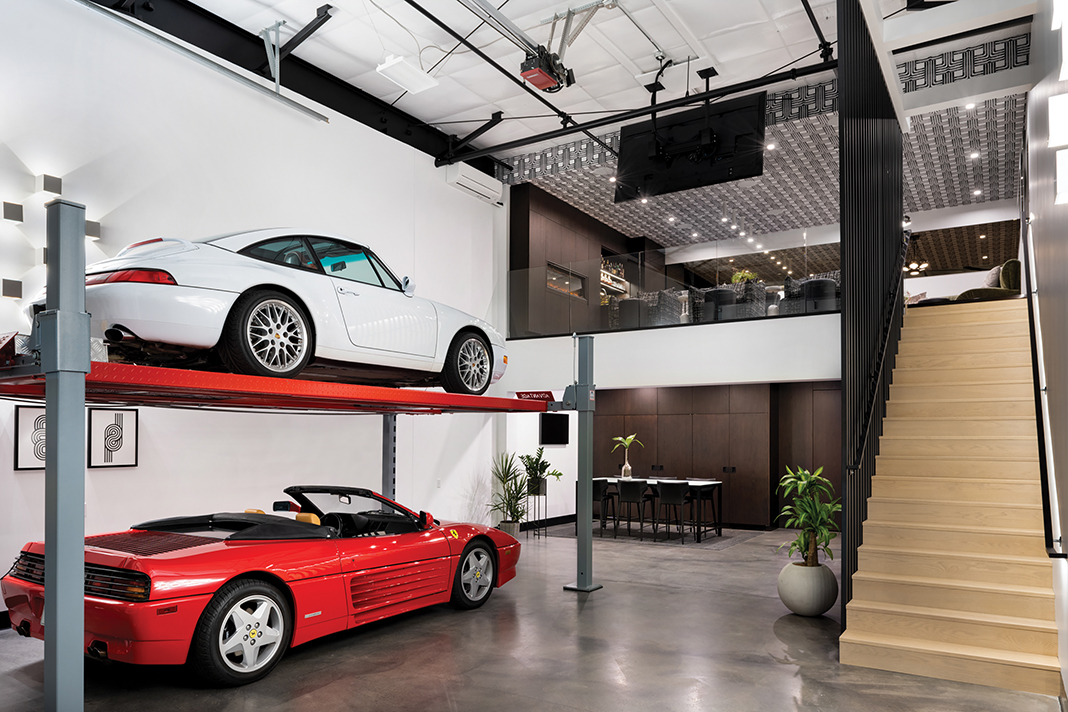
Photo by Homecoming
Project Name: Eagan Car Club
Firms: Vela Interior Design & KRdesign
Designers: Julie Tuerk, Allied ASID; Kimberly Scanlon, ASID, NCIDQ
Designers’ Note: Designed for clients who wanted it to become an extension of their primary residence, this custom condo garage is a fun hideaway that incorporates all the traditional comforts of home wrapped up in a statement-making entertaining space. The cozy, yet high-style entertaining area incorporates a variety of lavish materials, from the wood-look flooring and textural area rug to the stately steel staircase and bespoke organic-shaped sofa. Since the unit still functions as a garage where car maintenance is inevitable, the concrete slab was reinforced, the sprinkler system rerouted, and an appropriate exhaust system added, while durable surfaces and stain- and odor-resistant fabrics and upholstery were chosen for easy cleanup.
Residential Singular Living/Special Purpose Space (301-600 square feet)

Photo by Andrea Calo
Project Name: This One’s for the Kids
Firm: Martha O’Hara Interiors
Designer: Heidi Feliz-Grimm, Allied ASID
Designer’s Note: The clients wanted to create a fun, comfortable space where their kids could both study and socialize. The new area’s simple layout lends itself to all kinds of activities: Off to the side, the study space features dual desks, sleek built-ins to hide homework clutter, and panoramic views of the yard, while the main area’s sofa and lounge chairs provide plenty of comfy seating for parents and friends. The media wall, with its dark wood console and magazine-clipping wallcovering, creates an intimate cinema vibe, while on the opposite side, a dramatic horse artwork flanked by heirloom chaise chairs connects the kids’ bedrooms on either end. Figural concrete side tables and a vibrantly patterned ottoman keep the space youthful.
Residential Singular Living/Special Purpose Space (300 square feet and under)
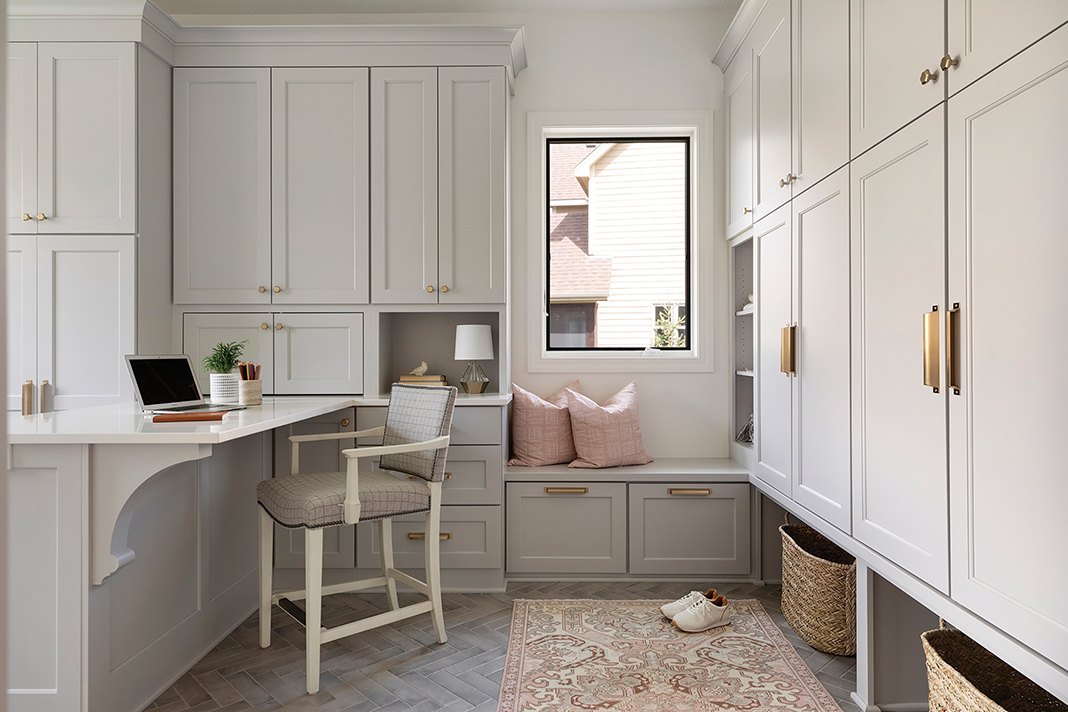
Project Name: Mom’s Multitasking Mudroom
Firm: Martha O’Hara Interiors
Designer: Elizabeth Darth, Allied ASID
Designer’s Note: For this project, three small, dark utility rooms were combined and a rear window was expanded to create a light, open space that functions as a mudroom, laundry area, and home office. Locker-style cabinets, bench seating, and shoe storage can be found near the garage and kitchen, while a centrally placed sink and custom storage keep the laundry area airy and well-organized. A peninsula desk that integrates seamlessly with the rest of the built-in cabinetry, complete with pull-out shelves and enough space to keep a sewing machine conveniently tucked beneath, gives Mom plenty of room to work. To keep the space feeling family-friendly, yet indulgent, a palette of bright white, soft gray, and playful pink was chosen.
Commercial Health Care Project
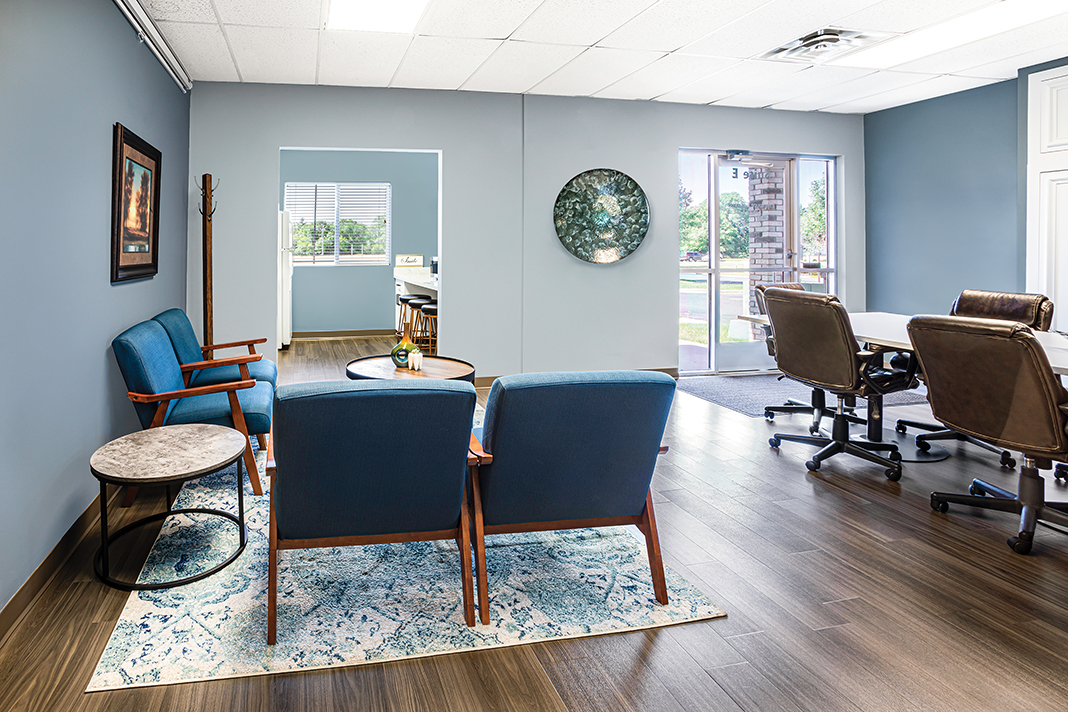
Photo by Stephen Voegeli
Project Name: Relaxed FLOSS-ophy
Firm: PureAlchemy Design
Designer: Stephany Eaton, Associate ASID
Designer’s Note: For this solo doctor’s practice in northern Minnesota, the client wanted to remake her offices into a place that would be warm and welcoming for patients and employees alike. Creating a more inviting reception area was a priority since the original space—bisected by a large, open-air vestibule—felt very confining, with oversized furniture taking up what little space was available. After it was opened up, the previously dark and drab area is now spacious and comfortable. Calming colors, clean and durable materials, and stone paired with natural textured laminates create a casual experience designed to keep clients relaxed. For the employees, custom cabinetry was designed and installed for ease of workflow, and the back office now includes a true break room, lounge, and meeting space, so workers can feel just as welcome as guests.
Student Commercial Project
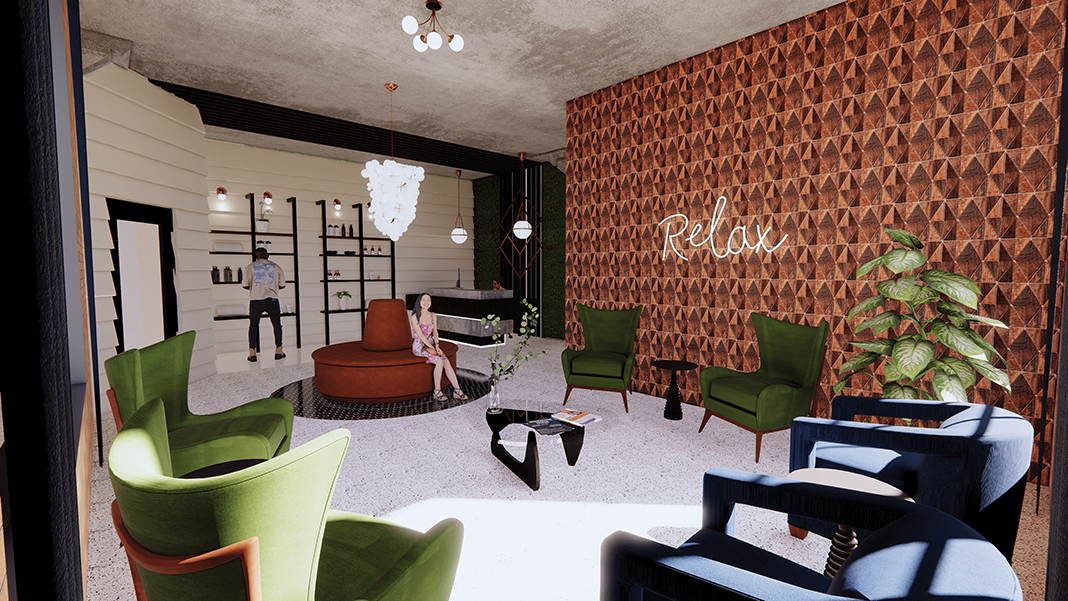
Photo by Abigail Hopkins
Project Name: The Winslow Spa
University: North Dakota State University
Designer: Abigail Hopkins, Student ASID
Designer’s Note: Inspired by the historic 1920s Ford Building, this stylish and sophisticated spa combines natural elements with preserved historical elements such as blonde brick, terrazzo flooring, and concrete columns. The vintage aesthetic incorporates a mix of straight edges and rounded curves, particularly evident in the reception area, which features an accent wall with a bold geometric print offset by white paneling interspersed with black details for heightened contrast. Instead of the cool, clinical white often seen in spas and salons, the student took a more holistic approach to the color scheme, choosing instead to emphasize warmer hues of orange and yellow, and balancing them with subtle shades of blue and green. Organic textures of wood and stone, plentiful plant life, and soft, ambient lighting designed to amplify natural light enhance this upscale sanctuary of restoration and relaxation.
Commercial Corporate (small) Project + Best in Show – Commercial (15,000 Square Feet and Under)
Project Name: Luminate
Firms: Vela Interior Design & KRdesign
Designers: Kimberly Scanlon, ASID, NCIDQ; Julie Tuerk, Allied ASID
Designers’ Note: After a Minneapolis business relocated its headquarters from the North Loop to the fringe of the city, the clients wanted to keep the downtown vibe and create a casual, yet sophisticated space where both their clients and employees could feel comfortable and welcome. Polished concrete floors, walls clad in geometric wooden tambour, and custom-scaled wallcoverings keep the space energized, and a glass-enclosed conference room adjacent to a wall of floor-to-ceiling windows allows natural light to flood in. Customers are greeted with bespoke signage and lounge seating in the reception area, while employees can enjoy their own rejuvenated lounge complete with integrated booths, movable tables, and a large island for communal gatherings. Sculptural lighting and furniture, pops of vibrant accent colors, and a pet-friendly culture are the perfect finishing touches to keeping the financial institution from feeling too stuffy or pretentious.
Custom-Designed Object/Detail
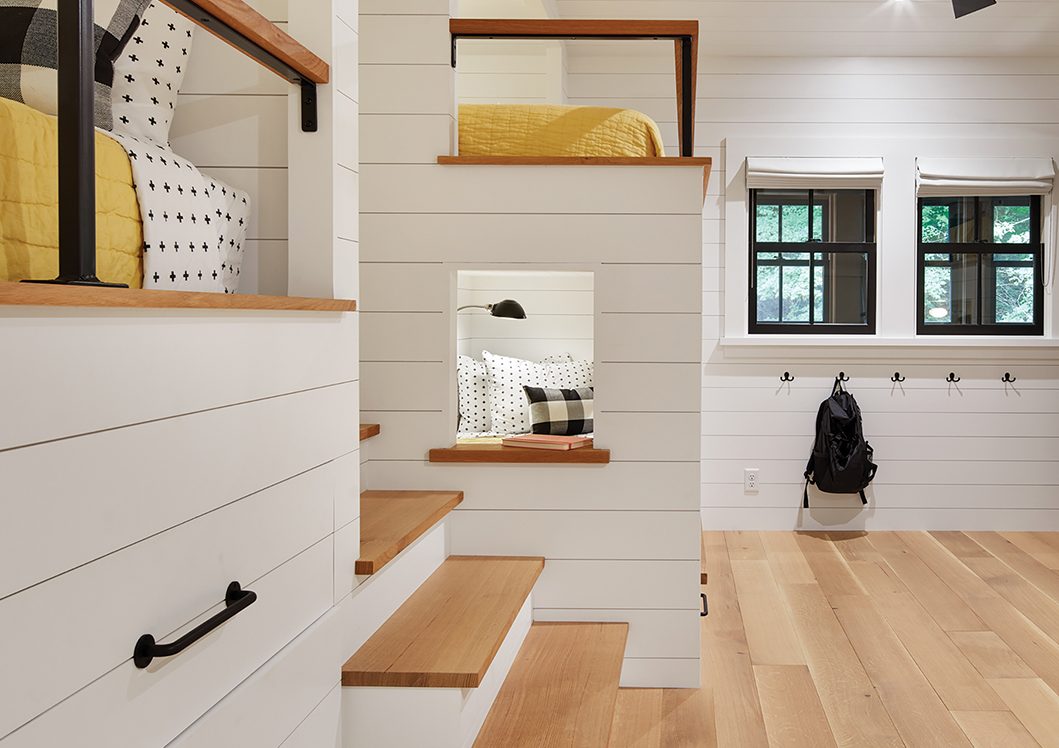
Photo by Corey Gaffer
Project Name: Bunkroom Hideaway
Firm: Albertsson Hansen Architecture Ltd.
Designer: Todd Hansen, AIA, CID, Allied ASID
Designer’s Note: Bright, cheerful, and with plenty of nooks and crannies to explore, this cabin’s idyllic bunkroom is every child’s dream hideaway. With the ability to comfortably sleep seven, the built-in nooks accommodate mattresses varying from queen-size down to a custom-size child’s mattress, allowing for plenty of space for siblings, cousins, and friends. Each one features its own individual light and view of the lake. Horizontal white wood paneling emphasizes the feeling of cozy enclosure, while natural wood and black metal accents tie into the rustic-industrial feel of the rest of the cabin. Stairs, ladders, and cutouts add fun and function, and sunny yellow coverlets and rugs keep the space feeling lighthearted and happy. With plenty of drawers for storage and a line of hooks on the back wall to hang coats, backpacks, and bags, this bunkroom is the perfect place to make summer memories.
Special Award Winners
Congratulations to the 2022 Second-Place Winners!
- Commercial Corporate (small) project: PureAlchemy Design
- Custom-Designed Object/Detail: Bruce Kading Interior Design
- Residential Bathroom (100 square feet and under): Vela Interior Design
- Residential Bathroom (101 square feet and over): Crystal Kitchen + Bath
- Residential Bedroom Suite: Twist Interior Design
- Residential Kitchen (350 square feet and under): Kate Roos Design
- Residential Kitchen (351-500 square feet): Talla Skogmo Interior Design
- Residential Multiple Rooms/Entire Residence (1,000 square feet and under): Martha O’Hara Interiors
- Residential Multiple Rooms/Entire Residence (1,001-3,000 square feet): Engler Studio
- Residential Multiple Rooms/Entire Residence (3,001-6,000 square feet): Albertsson Hansen Architecture Ltd.
- Residential Multiple Rooms/Entire Residence (6,001 square feet and over): Renae Keller Interior Design
- Residential Powder Room: David Heide Design Studio
- Residential Singular Living/Special Purpose Space (300 square feet and under): Albertsson Hansen Architecture Ltd.
- Residential Singular Living/Special Purpose Space (301-600 square feet): mint interior design
- Residential Singular Living/Special Purpose Space (601 square feet and over): Bruce Kading Interior Design
























