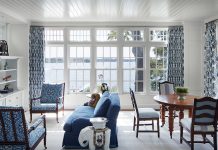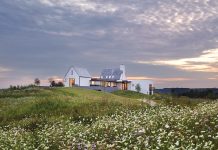
A century ago, prosperous midwestern families built expansive cottages with green lawns rolling down to the blue waters of Lake Superior. Standing firmly in that tradition is the charismatic house that Marilyn and Bill Van Sant built overlooking the lake just south of Bayfield, Wisconsin.
With the expert guidance of TEA2 architects Dan Nepp and Tom Van De Weghe, the Van Sants shaped an elegant home that showcases the artwork, books, and antiques they’ve collected over three decades.
“Marilyn and Bill have a presence, and the house is very much a reflection of them,” says Nepp, who has designed other houses in the area.
Bill, a semi-retired corporate executive, and Marilyn, an avid historian and civic activist, settled in Bayfield after living around the country. Before moving to Bayfield, they returned to Minneapolis and “balanced the lifestyle there and the lifestyle here,” Bill says. “Here won.”
“It’s the natural beauty and the sense of community and the history,” he explains. “There’s a hard line of sight from today to the founders.”
The Van Sants lived in a townhouse before buying and restoring a small Victorian in town. When they heard a rare waterfront site was to be sold, they immediately bought it. The knoll-top acreage offers an entrancing view of the Bayfield Channel with Madeline Island beyond.
Their 9,330-square-foot house sits on a base of Colorado Rose sandstone, which is similar to the famed Lake Superior brownstone that is no longer quarried. Gabled roofs with copper-flashed hips and cedar-shingled eyebrow dormers give the house a settled look. A hipped-roof pavilion of timber beams extends out from the rusticated front door to embrace visitors. “It’s not really Arts and Crafts style, but it does have that Arts and Crafts sensibility,” Nepp says.
Inside, the formal layout and richness of the paneled walls recall the early 20th century California designs of Greene and Greene, architects known for their highly customized “ultimate bungalows.” A procession of spaces creates a gallery of the hallway, with lighted alcoves displaying paintings and antiques while low bookshelves accommodate the Van Sant’s broad-ranging collection. (“The books along this hall are fiction and nonfiction,” Marilyn says. “If you want to find Churchill, he’s here.”)
Lit by dappled-glass skylights and reproduction Greene and Greene–style pendants, the hallway leads to the light-filled living room, whose ceiling slopes up to a 14-foot highwood beam from which hang giant handcrafted Arts and Crafts–style pendants. “When we unpacked them, we were sure they were too big—until we hung them,” says Bill.
Anchoring the room at the far end is a fireplace of the warm Colorado Rose stone accented with pieces of salvaged local brownstone. At the other end is a cozy inglenook centered on a smaller fireplace—a place for the two of them to read the paper or watch TV.
“When we sat down to plan, we talked about the four or five houses we’ve lived in and took the best features of each,” Bill says.






The kitchen opens right off the formal living room—why not when it is equally as elegant? A Red Malibu granite island accented with three hand-wrought pendants is the only divider. The range backsplash of Rosso Verona marble is a work of art in itself.
“Throughout the house, we used one granite, honed and unhoned, and one marble, some polished, some not,” Marilyn says. “My research showed that was the way it would have been done a century ago.”
Rather than being one large room, the kitchen unfolds in layers that include pantries (one, with sliding doors, for food; the other, without doors, for splatter ware, Spode, and Delft) and an intimate eating nook on the south side of the house. From there, says Nepp, “They have the big view of the lake but also the closer view of the ravine.”
Another corridor lined with displays of Staffordshire, Herend, and Spode leads to the most intriguing room in the house: a barrel-vaulted dining room that doubles as a library and ends in an office in a curving bay.
“Marilyn wanted a dining room, a place for books, and an office. It all came together in one room,” says Van De Weghe.
The Van Sants were engaged in every aspect of the design, from the hinges to the lighting, from the selection of wood—gummy cherry for the kitchen, inglenook, and library; Spanish cedar for the living-room ceiling; mahogany for the beams, paneling, and doors; and doussie for the floors—to whether posts and beams should be chamfered. (Chamfer refers to a particular type of bevel, usually at a 45-degree angle to the adjacent surfaces.) “We added some new words to our vocabulary!” Marilyn says.
“Their love of craft is evident,” adds Van De Weghe, who designed the detailing.
On the lake side, an outdoor terrace and sloping lawn buffer the house from Bayfield’s Brownstone Trail that cuts through the property. The Van Sants restored the ravine to the south and built a Corten steel bridge over it, providing a beautiful amenity both for themselves and the many cyclists and walkers who use the trail.
By Linda Mack
Photos by TEA2 Architects and Hannah Stonehouse
Architect: TEA2 Architects




















