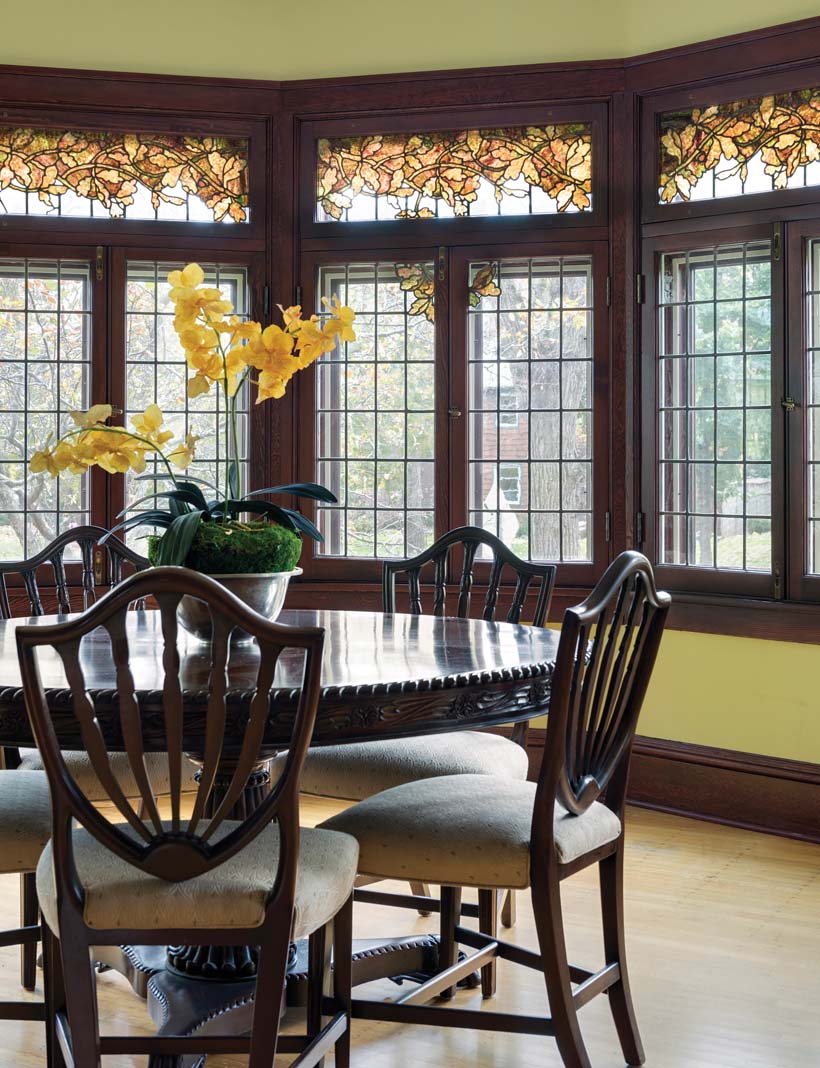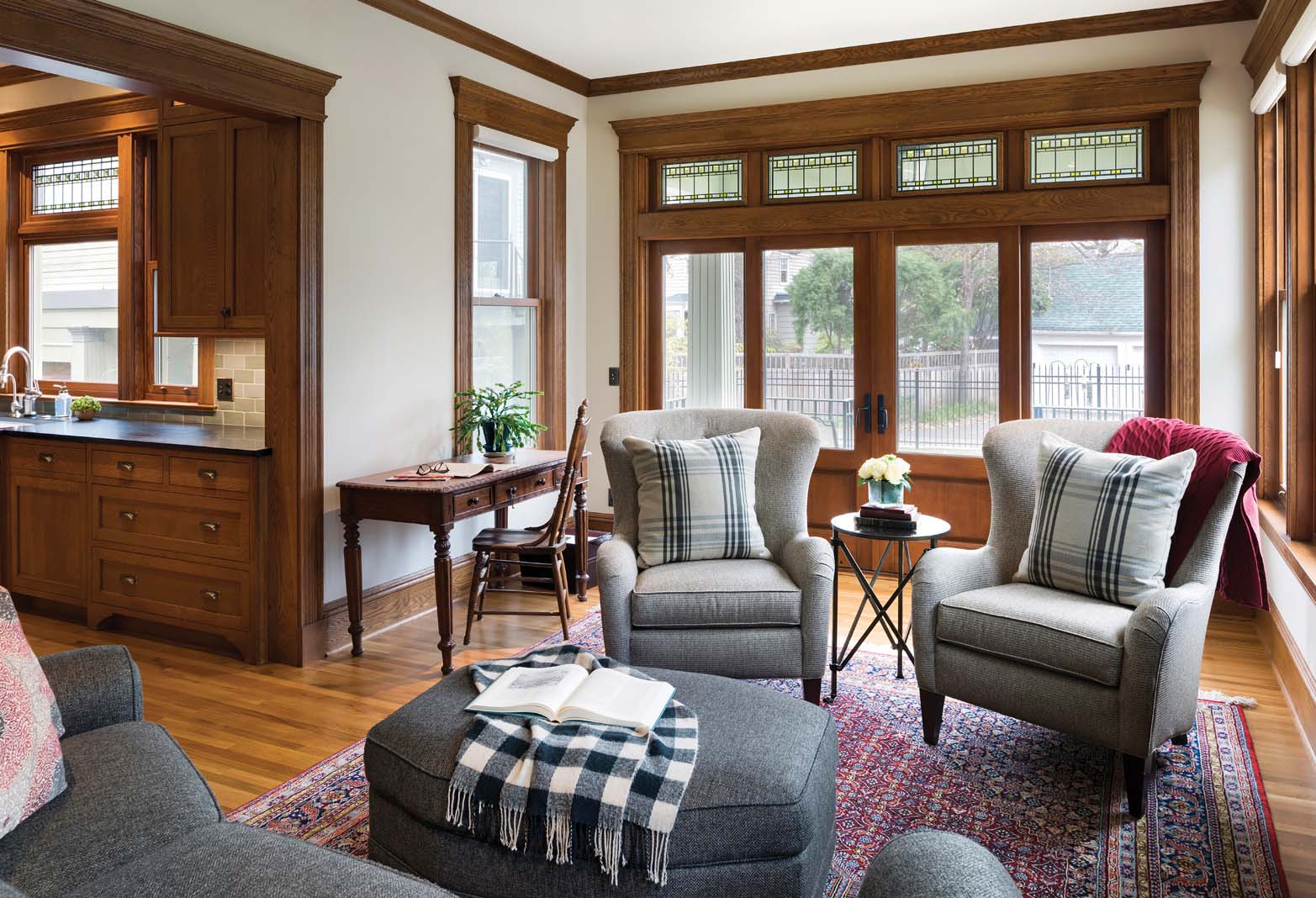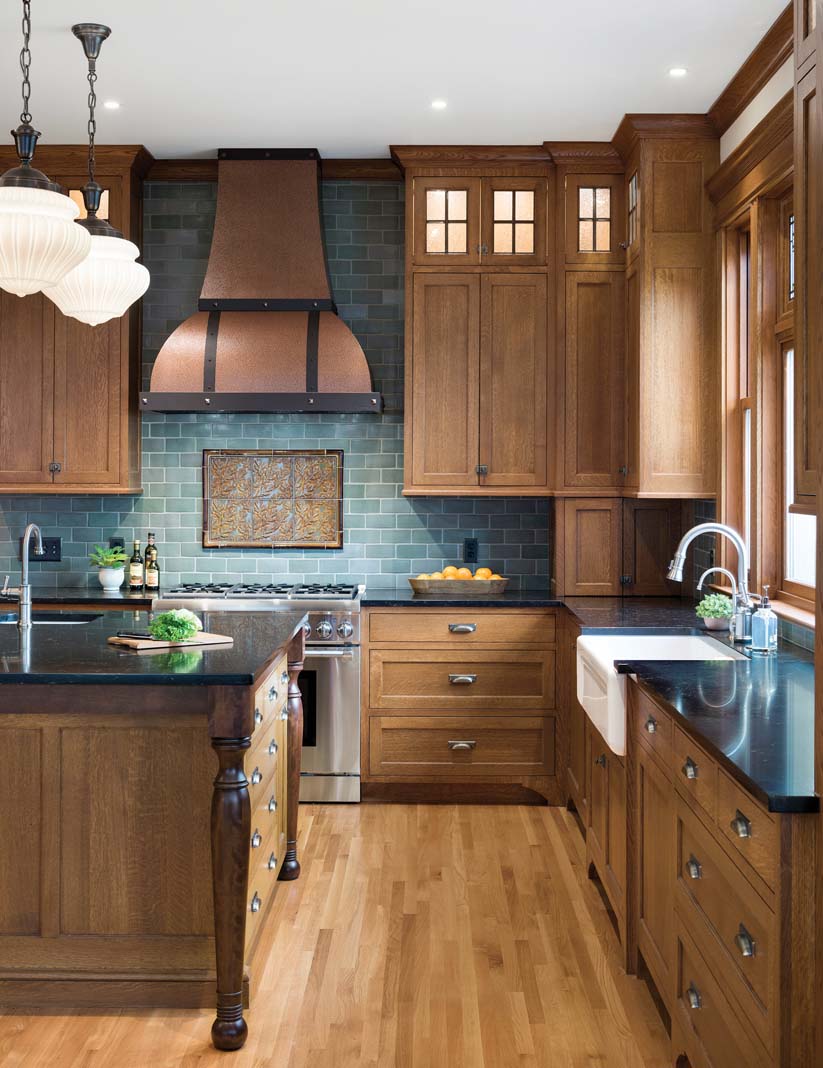Photos by Spacecrafting
Builder: Vujovich Design Build, Inc.
Newly married and house hunting, anesthesiologists Sarah Kaus and Frank Moran were immediately drawn to the 1890 home built for a lumber baron. The historic residence on Kenwood Parkway in Minneapolis spoke to the couple from the get-go, “although it might have spoken a little louder when the realtor guided Sarah to the front room as the afternoon sun streamed through the stained-glass windows,” Moran recalls.

The couple’s awe continued as they discovered many more stained-glass and intricate leaded-glass windows and doors, the sweeping mahogany staircase, wood trim of various species, and the inlaid wood floors. “We loved the charm of the house,” Kaus confirms. “ ‘Now,’ my husband said, ‘we have to shore up the house around the charm.’ ”

Yes, it needed work. And the couple knew it. “We did some early projects out of necessity before moving on to the fun stuff,” Kaus says. They focused first on window replacement, new siding, and a roof. But the kitchen—moved up at some point from the basement (customary in homes from the period)—was small, narrow, and blocked by a large island in the middle. Kaus says, “You couldn’t get from the oven to the sink to the refrigerator, and forget about opening the refrigerator!”
The basement, long rented out as an apartment, had ancient plumbing and wiring, not to mention water damage. In the front area of the house, some of the woodwork had been painted. After the couple had their first child, they realized the home needed more functional family spaces. Then, the oven quit working. “We joke that this project started because Sarah needed a new oven,” Moran says, “but one thing led to another.”

In order to create a home in which they could raise their children, entertain their children’s friends in kid-friendly spaces, and celebrate the holidays with immediate and extended family, the couple needed some serious renovations—but not at the
expense of the home’s historic charm. “From day one, we wanted any renovation or remodeling to appear as if it had always been part of the historic home,” Moran explains.
Beth Malmberg, sales and design manager of Vujovich Design Build, Inc. in Minneapolis, who worked with the couple, says all planning, design, and material decisions were made through the critical lens of remaining true to the house’s character. “One of the first steps in maintaining that character while improving aesthetics was to establish a hierarchy of when and where species of wood and architectural details should be used,” she explains.
At the front of the house, which was well preserved, floors were refinished and walls patched. The woodwork was stripped and restored, and stained glass repaired. To accommodate a new kitchen and adjacent family room, mudroom, and pantry, Vujovich added 400 square feet at the back of the house. “We’re not living in 1890, but we didn’t want a distinct demarcation between then and now,” says Kaus.

In the kitchen, the design team selected quarter-sawn oak for the kitchen cabinets, also crafting fronts that conceal the modern appliances. The hammered-copper hood over the new range mimics the detailing on the house’s turret, while the hood’s bronze strapping with elevated rivets reflects similar forms in the stained-glass windows. The custom backsplash of hand-molded, hand-glazed tile resembles Batchelder tile of the early 1900s.

The kitchen island with Caesarstone countertop stands atop mahogany-stained legs designed to reflect the style of the grand staircase. New custom stained-glass windows coordinate with originals at the front of the house. Custom-milled wood flooring was produced to match the existing flooring. An existing hutch was relocated to the pantry; a seamless transition in a room that also includes a floor of period-perfect black slate tile and storage areas with hidden USB tech plug-ins for charging 21st-century devices. Audio-system speakers are undetectable behind the drywall.
The new kitchen now has open connections to the casual dining and family space, creating an easy flow throughout the first level. “None of our friends have realized the addition is not part of the original footprint,” Moran says. The couple’s foodie friends have also noted how the couple “thought of everything” in the kitchen, he adds. “This was part Sarah’s vision, guided by Beth through the entire process,” Moran explains. “Vujovich was ambitious about researching ideas that matched our vision, in particular the cabinetry and hardware.”

Restoration of the grand staircase and upper-level landing included maintaining an existing stained-glass window on an exterior wall: A light box behind the window (which allows the glass to still look as if it’s outside) protects the artifact and creates a lovely nightlight effect. Upstairs, the addition allowed for a playroom/study for the couple’s son next to his bedroom, an ensuite configuration their daughter already enjoyed.


In the bathrooms, century-old plumbing was replaced. In the kids’ shared bathroom, a new pocket door separates the bathing and toilet areas. Those areas were also separated in the couple’s master bath, which now includes mahogany double-vanity cabinets with white Carrara marble top, and a slipper soaking tub.
The basement was gutted and finished to include a guest bedroom, laundry area, three-quarter bath, and an entertainment and family room in which the fireplace was retrofitted with a gas insert. The new fireplace mantel is inscribed with “UBI AMICI IBIDEM SUNT OPES.” The Latin quote, meaning “Where there are friends, there are riches,” was located over a fireplace in Moran’s dining club at Princeton University. The couple had the phrase carved into the mantel to give the fireplace their own personal touch.
“The house was wonderful to work on, from top to bottom, in large part because of the clients’ dedication to detail and fulfilling their mission of staying true to the home while incorporating the personal amenities that make the house work for them and their family,” says Malmberg. For the couple, the best part of the renovation was the seamless way it fit the style of the house. “Maintaining the character of the home was paramount,” says Kaus. “It’s such a privilege to own and maintain it—in the present, and for future generations.”

Camille LeFevre writes about architecture and design for Midwest Home and other regional and national publications.





















