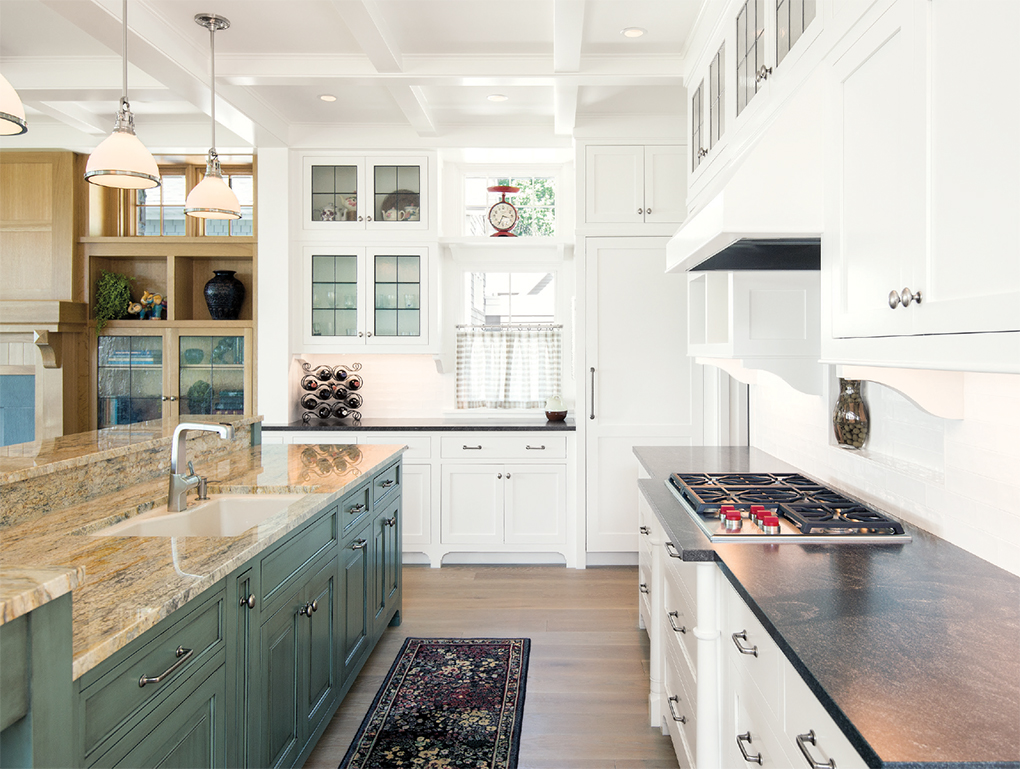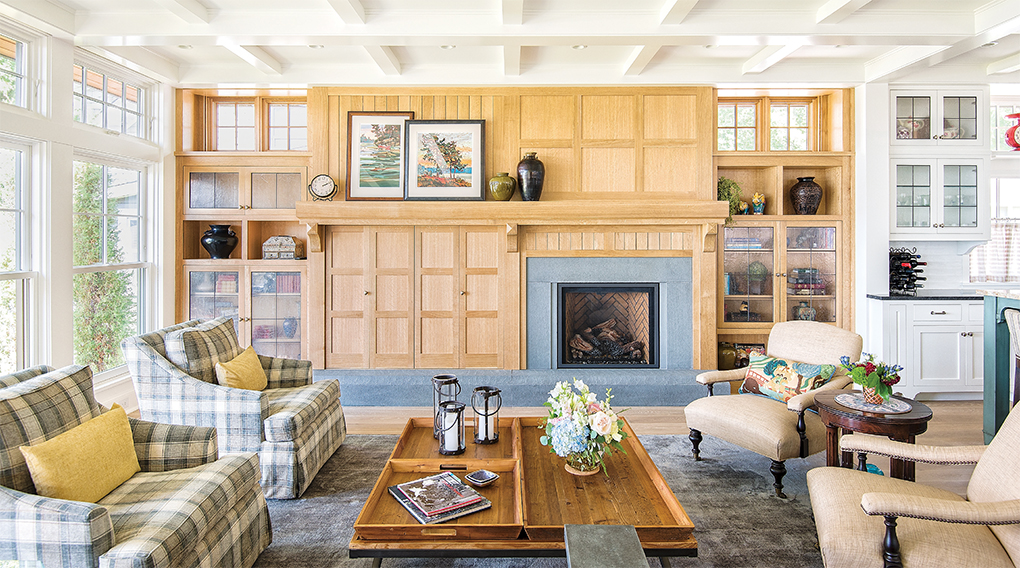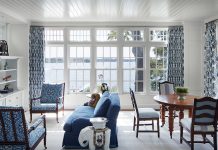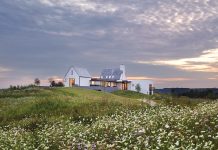The classic kitchen, with its painted island and cozy booth, evokes the cottage character the couple envisioned. (TEA2 Architects)
Open house-hopping was part of the courtship process for Norm Domholt and Teresa Kain—all in the interest of getting in their daily 10,000 steps, mind you. Teresa is an RN and a personal trainer, and therefore serious about hitting her 10,000 each day. Norm had been living in a small, inefficient, 100-year-old lakeside cottage in Excelsior and halfheartedly renovating. He wanted to look around before he got serious about tearing it down to start from scratch. Two birds, one stone. As they walked and talked, it became clear: Their compatibility extended into home design.
When Norm, an entrepreneur and founder of a pair of robotics companies, decided to proceed with his home project, he contacted TEA2 Architects, with whom he’d worked before. During their initial meeting in spring 2015, Norm laid out his big-picture vision: something thoughtful, with character, in a scale that complemented its surroundings. “I wanted people to think, ‘This belongs here,’” Norm says. “I didn’t want to feel as if I had to apologize for anything.” He also wanted to retain the kitchen’s five-star view of Lake Minnetonka’s Gideon’s Bay. “I could make sandwiches while watching the lake,” he says. “How cool is that?”

A few weeks later, the TEA2 team came back with its interpretation of Norm’s vision: a story-and-a-half cedar-shingle home with a stone base, inspired by its historic neighbors. The footprint was essentially ‘F’-shaped, with the entrance tucked between the uneven parallel lines at the home’s midpoint in the side yard. The plan called for a small entry-garden court and path to draw visitors from the street through the side garden to the entrance, revealing lake views bit by bit.
The ‘F’ shape would also give the exterior of the house smaller massing, creating a cozy cottage feel despite its ample size. Building the upper floor within a restrained half-story roofline helped, too, maintaining its comfortable character while allowing even back-of-home guest bedrooms to share the coveted lake view. The house would be positioned on the lot and laid out to maximize privacy, welcoming the view and late-day sun into strategically placed windows. “It had to have a great sense of light,” TEA2 principal Dan Nepp says. “You want to feel like you’re always taking part in the day that’s going out there, even when you can’t be out enjoying it.” Since the high-water table precluded a full basement, Nepp and senior project manager Tom Van De Weghe designed a crawl space with mechanical room and storm shelter to keep the elevation low and the connection to the lake as immediate as possible. Norm immediately declared the design perfect, and when he showed it to Teresa, her eyes welled with tears. “Spectacular,” she agreed.

They could both tell the home wasn’t the only thing taking shape here. Teresa started coming to the home-planning meetings with TEA2. Soon Norm applied a proven strategy: While the couple was getting in their steps at the mall, he suggested they pop into a jewelry store to look at rings, just for kicks. He proposed over a long weekend in Sedona that October. Anderson Reda began construction on their home the following month.

Clarifying their future together made decision-making easier, and they found joy in every last one, big or small. As the kitchen with that amazing sandwich-making view took shape, the couple agreed they didn’t want walls of cabinets and appliances blocking sightlines or dominating the opposing view. They allowed only essentials out in the main space—refrigerator, dishwasher, cooktop, and key dinnerware—most camouflaged behind cabinetry. They housed second-tier items, including a freezer, ovens, and bakeware, in an adjacent pantry outfitted with shelves, cabinets, and a secondary work sink.

The lack of a basement plus Teresa’s aversion to clutter meant every empty stretch of wall was under consideration for transformation into storage. Clever solutions abound: Drawers are built into the end of each seat in the kitchen’s eat-in booth, a shallow jewelry cabinet in the bathroom lights up upon opening, and the master bedroom’s TV descends from a recessed spot in the ceiling with the touch of a button.
The couple worked with interior designer Sue Weldon of Harris Weldon Interiors in Hopkins to make the home feel calm and logical, yet collected and livable. In the kitchen, the greenish blue-painted island with wheat-colored granite countertop contrasts with white perimeter cabinetry topped in dark gray. The dining room’s floral artwork and rug gives the eye a break amid the rigor of precise trimwork. The stained-glass squares surrounding the built-in buffet are reminiscent of the colors Norm remembers admiring as a child in the glass flanking the picture window in his grandparents’ 1890s Fergus Falls home.

It’s one of many decisions made to honor significant experiences and people from Norm’s life, including his father, a structural engineer; his cabinet-maker grandfather; and his great-grandfather, a Norwegian barn-builder. The living area’s white oak floorboards recall his post-college days spent sweeping a South Minneapolis flour mill. And he can point out the two stones in the foundation that he found among the ruins of his ancestral home in Norway.
The couple considered every choice, even those rooted in Norm’s past, together. Ideas either blossomed naturally, or faded from mind, in an easy, organic collaboration. So easy, in fact, they decided to throw one more into the mix: their wedding, held right there in the construction zone. The Anderson Reda team cleared out tools and lumber piles, and rigged up running water so Teresa could get ready on site. She arranged for a few potted mums and a fabric-draped tent, for ambiance. “This house was our life,” she recalls. “It was the reality of who we are and where we are, perfect in that moment. Even mid-construction, it felt complete. Everything was exactly as it should be.” They wed on a piece of carpet-covered plywood in the unfinished dining room, surrounded by family and close friends, before walking to Excelsior for a large reception.

Their story continued—and their home did, too—as they honeymooned in Italy, happily hiking the countryside and answering emailed questions about finishes and hardware. Two months after they returned, in January of 2017, their home was move-in ready.
The transition from collaborating with all the architects, designers, and builders on the house to living in it, just the two of them, felt more abrupt than they’d expected. But they have relaxed into their new home, already full of memories and carefully designed to capture a lifetime of lake-facing tomorrows.




















