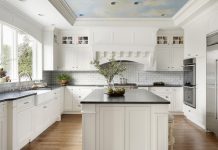Photos by Spacecrafting

A stone’s throw from Bob and Mary Dimke’s new cabin on Upper Gull Lake sat a standard, yet dated two-car garage. Although not quite big enough for the empty nesters’ boat and other toys, it had value beyond storage. The couple, who always desired a special space to entertain in and escape to with family and friends, opted to start fresh with a new structure altogether: an old world-inspired freestanding pub.

“Bob and Mary love visiting new breweries,” says Tays & Co. Design Studios’ founder and principal designer, Laura Tays, who also designed the couple’s cabin alongside her husband, Josh. “We wanted to create the feeling of an old-world pub that was traditional but still fresh.”
Tays & Co. brought this vision to life through streamlined design elements that harmoniously reflect both concepts: The over-grouted, “imperfect” look and random placement of the pub’s stone are juxtaposed by the luxurious copper bar tapper and mitered-corner creamy quartzite countertops. Meanwhile, the aged aesthetic of the powder room’s antique brass plumbing and hardware contrasts the soft-black selections that scream 2022. The light fixtures’ modern structures and traditional finishes also strike this balance, with a chic chandelier above the lounge area and linear light that illuminates the poker table. Everything is only elevated by the myriad custom pieces Laura made a point to prioritize.

For instance, to eliminate the need for conventional trim, the designers commissioned custom metal jambs that permit the structure’s stone to sit flush to the floor and windows. Sturdy glass and metal bar racks by Creative Steel Work provide the appropriate vibe (and, most importantly, bottle storage), while stunning arched and awning windows allow for both natural light and easy serving during summer months. The pub also features a custom fireplace, bandsaw-textured cabinetry, and treated steel gutters that give the time-worn appearance of authentic copper.
But attention to detail aside, it’s clear the Tays’ creative thinking surpasses curation and customization. Built “up” and laid out to maximize the 691-square-foot space, the pub is also strategically angled on the property and outfitted with hidden mechanicals above the powder bath. Perhaps the only thing Laura and Josh forgot to incorporate was a creative way to convince everyone to get out and go home.
Sound familiar? We covered the Dimke family’s cabin in our July/August 2021 issue. Read the full feature here.





















