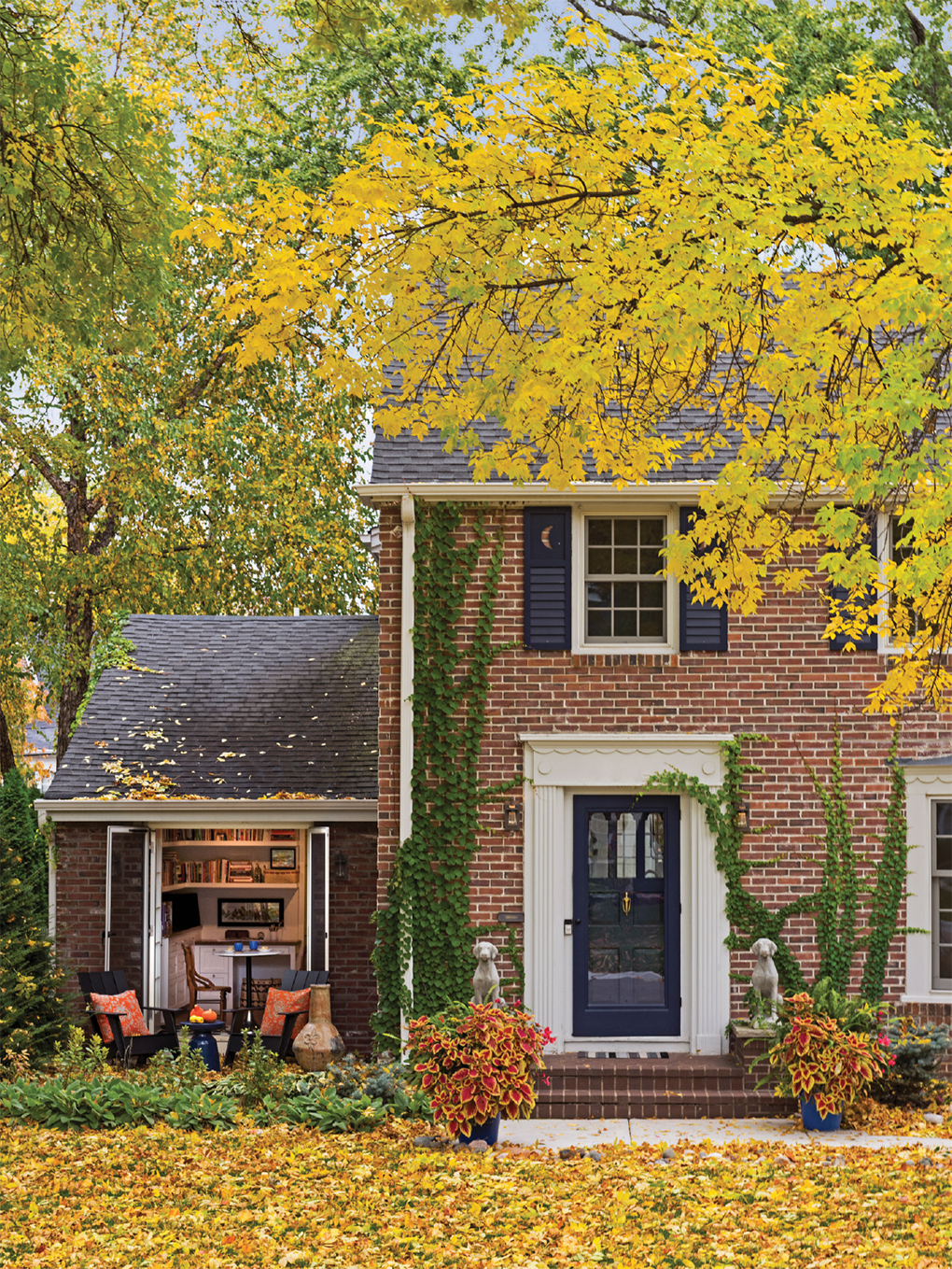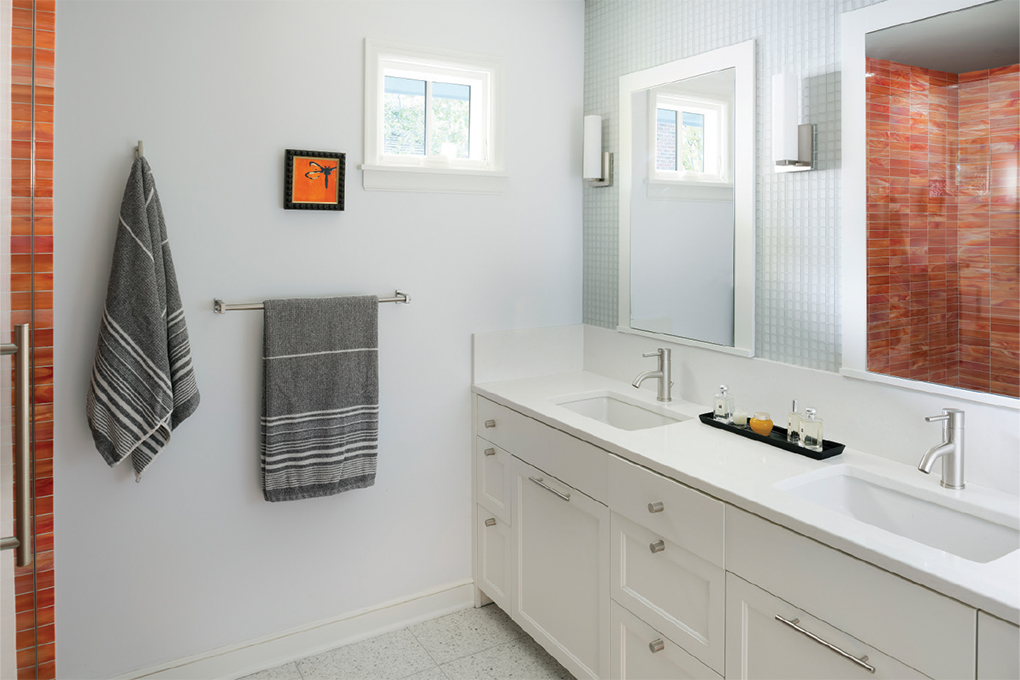When the last of her three sons left home for college, Kelly Nordstorm decided it was time to move to the city. The house that she and her husband, Mike, had built in Lakeville in the 1980s was simply too big. Plus, relocating would shorten Mike’s commute to work. Kelly drew up a list of requirements and began looking at real estate. “I wanted to be no more than three blocks from 50th and France on the Edina side because they plow their snow fast,” she says, only half joking.
The search led her to a small, brick twostory with a tandem garage and a 1970s family room addition. The 2,500-square-foot house lacked a second bathroom, so Kelly initially ruled it out. But in the days and weeks that followed, she kept recalling its curb appeal. Perhaps a remodel could make the place more cozy and charming? In the end, she and Mike bought the place and hired Peterson/Keller Architecture to make some design adjustments.
“Kelly came to our office with a stack of magazines, and the pages she’d marked were full of color and life,” says P/K principal Kristine Anderson. “It got me excited. She clearly had an aesthetic.”

Over the years, Kelly had traveled to Scandinavia to visit distant relatives. The experience had left her with an appreciation for the clean, contemporary lines and shapes of Nordic style. What’s more, she had collected several pieces of Scandinavian furniture on her trips. Her parents had given her and Mike a three-legged wooden chair decorated with rosemåling for their first anniversary, and her mother had gifted her a tall curvaceous Mora clock. Kelly liked the bright natural light that filled Scandinavian homes and the cozy warmth they emitted at night.

P/K drew up plans that added several windows, widened existing passageways, and removed a structural wall to open up the new kitchen and family room. Minneapolis contractor Reuter Walton Construction executed. On the main level, the yellowed oak floors were sanded and refinished with a white wash; upstairs, they were carpeted. Recessed lighting was installed above the fireplace, and new crown molding was added. To better showcase the artwork and photographs that the couple has purchased over the years, the living room was painted gallery white. (“I was obsessed with finding the right white,” Kelly says.) The tandem garage on the home’s north side was transformed into an office, mudroom, and half bath, adding 412 square feet to the house. A new detached garage, hidden behind the residence, replaced the old one.

Every room showcases Kelly’s unique sense of style. Nearly every piece—from a photograph of seaweed that she took on her iPhone (and eventually had enlarged, printed, and framed) to a Gordon Harris painting above the fireplace titled “The Galway Girl,” purchased in Ireland—has a story. Another by Harris, “Butcher’s Heart,” hangs in the family room. The bar cart from a French antiques store in Minneapolis came from Paris. The giraffe statue in the living room used to belong to an old friend who bequeathed it to Kelly after she got divorced. (The reason why Kelly got custody has long since been forgotten.)

The home also serves as a display case for Kelly’s various collections. Oyster plates bought in various locales around the world adorn the blue walls of the dining room. A collection of ceramic creamers styled like elk, moose, water buffalo, and even a gazelle (seemingly Czechoslovakian in origin) has been herded onto a shelf in the remodeled kitchen, while a band of brass teapots from Sweden, Finland, and Norway are clustered together like a set of organ pipes atop another cabinet.
Most of her collections began by accident, then grew and grew as she found similar items on Amazon or at antiques shops. “It could be worse,” she says. “I could collect shoes. Or handbags.”

More than half of her largest collection—hundreds of cookbooks—is now housed in the former garage. Exposed rafters and bricks in the space remind visitors of its past, while a passageway leads to the home’s new spaces, which include a laundry/mudroom decorated with sturdy but handsome concrete tile flooring, and a second bath fitted with a walnut vanity and lined in subway tile. Small design touches, from a row of crows’ heads sticking out of a wall to a pocket door painted chartreuse, give the addition a whimsical feel.

Upstairs an awkwardly shaped bedroom was reconfigured into a master suite that has windows on three sides, ample closet space, and a walk-in shower decorated with orangered glass tile. It’s a bold but brilliant choice. “When the contractor opened the box and saw the tiles, he said, ‘Has she seen these?!” Kelly recalls with a laugh. “And when it was confirmed that I had, he said, ‘Has her husband seen these?!”

Not everyone would have put the time or effort into a house as small as Kelly and Mike’s. But Kelly says they have no regrets. After all, she says, “People with little houses like nice design, too.”





















