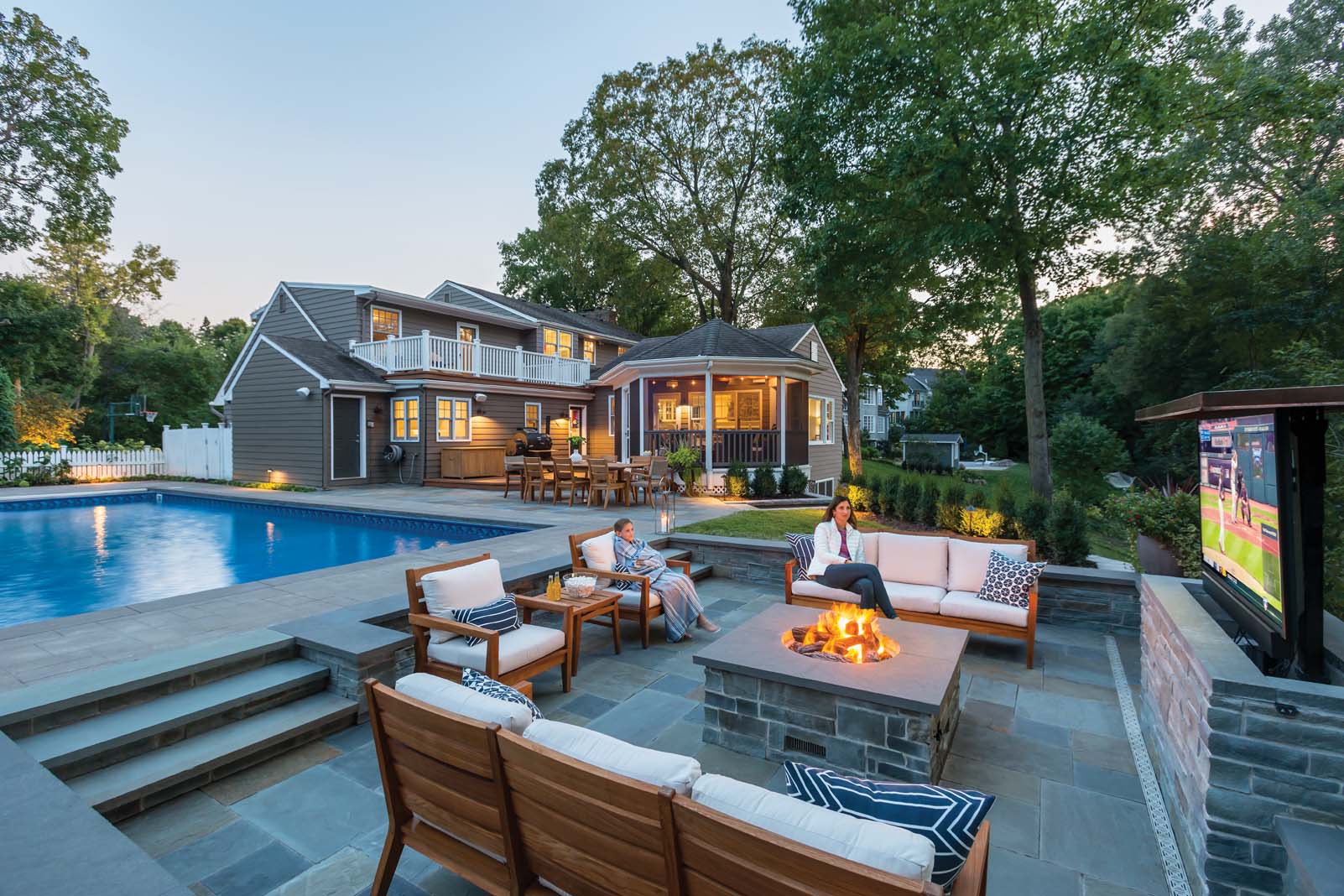When Brent and Jill Pearson moved back to Minnesota in 2012 after a five-year stint in New York, they found their new family home in Deephaven. Both lovers of alfresco entertaining, the two quickly turned their attention to creating the perfect place to host outdoor gatherings with family and friends.

An initial remodel that involved moving around retaining walls on the other side of the house sparked inspiration for another revamp on the pool side. Plus, the home had come with an in-ground hot tub in the backyard that no longer worked, and the Pearsons hoped to replace it with something different, perhaps a fire pit. So the two contacted Ground One Landscape Design + Build and connected with landscape architect Nate Anderson. After a few drawings, conversations about making the entire area more functional, and out-of-the-box thinking, a new plan was made.
“We definitely wanted more seating around the pool area, and also just more spaces for entertaining,” says Jill. “We wanted somewhere we could put a big table to eat meals, and then we thought, ‘What about an outdoor TV so we can watch baseball or college football outside by the pool?’”

The remodel, which grew to encompass the addition of a dining area, sunken patio, and extra seating around the pool, was designed to seamlessly blend the home’s interiors with its surrounding landscape. The existing screened-in gazebo—part of a 2008 addition to the home—opens out to a new deck and leads down to the new patio, where a dining table provides ideal proximity for backyard barbecues hosted on the deck.
“When it comes to landscape design, we think in terms of creating another room of the home that just happens to be outside,” explains Anderson. “We’re most proud of creating different spaces and seeing how they all lay out together in a logical way, like how you go from the gazebo to the deck, down to the dining patio, and then down to the pool or TV lounge. The whole layout creates a really nice, easy flow that makes sense for the family and can easily expand for parties.”

The most unique part of the layout is the sunken patio and its features, which include a gas fire pit, built-in surrounding seat walls for additional seating, and a custom retractable television cabinet where the television can appear and disappear at the push of a button. All enviable amenities, but easier admired than constructed.
“People often don’t realize just how much stuff needs to be underground for the pretty veneer you see on the surface to actually work well,” explains Pat Weiss, owner and construction supervisor of Ground One. “You need a gas line for the fire. You need electrical and cable for the TV. You have to think about how to drain rain water out of the sunken patio. It’s easy to make something look cool; the hard part is making all the moving parts work together in a symphony-type of experience.”
The issue with water collecting in the sunken patio was resolved through the installation of a trench drain running the length of the space that collects water and distributes it out behind the wall. “Otherwise, we’d be creating another pool!” Anderson laughs.

Another potentially problematic part of the layout was how it was partially built on a hill sloping down to the lake below. To remedy the unevenness, structural frost footing was added to hold the entire structure up. “It was quite complex for a relatively small-scale project,” says Anderson, “but it made sense to tuck this new entertaining space down a bit because we had already removed a hedge to enjoy the view. We figured if we sunk the lounge down, it would not only keep the view but also naturally work with the slope of the hillside so that guests could step down into the patio space.”
The addition of two small grassy areas flanking the sunken patio where the couple’s four kids can play games, and a few Adirondack chairs to watch their swimming antics, provide the perfect finishing touches.
“It’s just a great space for all ages,” says Jill. “When the cousins come over, ages range from four to 18, and yet everyone is happy and has plenty of fun things to do. And we don’t even have to leave the house!”





















