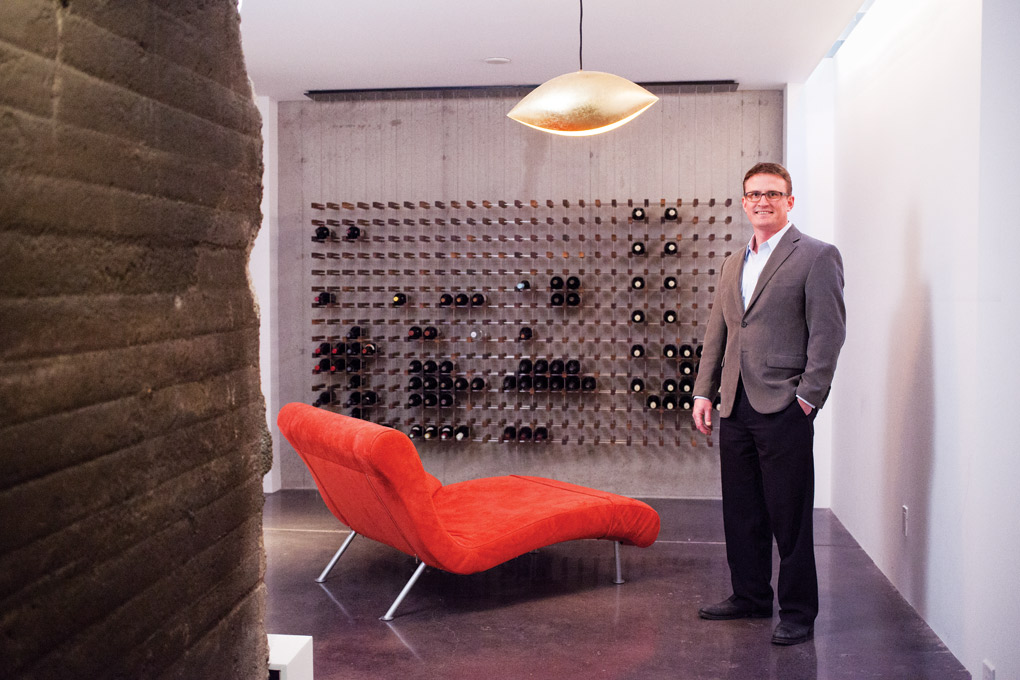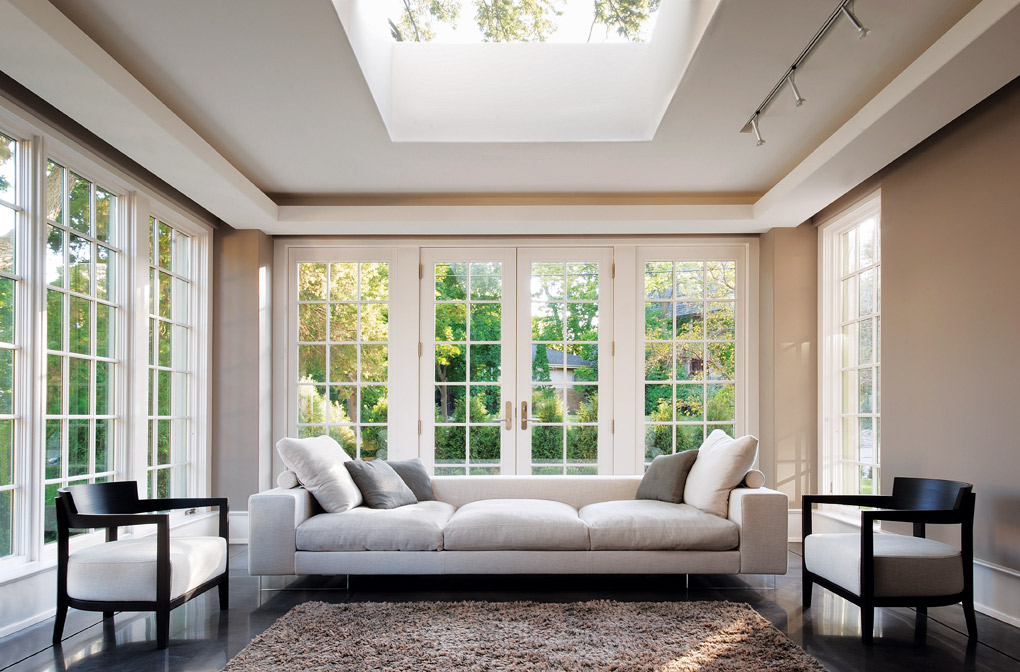
Chris Strom enjoys the lower-level wine cellar of the sunroom addition he designed for a Minneapolis home. Photo by TJ Turner.
For Chris Strom, winner of this year’s Emerging Talent award, view and daylight are the starting points for every residential project. “In the early stages of design, it’s critical to identify those two important aspects and balance them throughout the house,” he says. “Everything else from that point on can be great ideas and materials, innovation and creativity, but you have to maximize the potential of site and light first.”
Case in point: the sunroom addition he designed for a Mediterranean-style house that sits beside the canal connecting Lake of the Isles and Cedar Lake in Minneapolis. “The husband is a physicist from Turkey and she’s a radiologist, so they both spend a lot of time in the dark,” Strom says. “When they’re home, they’re starved for light. She told me her husband wanted to curl up like a cat in the sun on the couch on weekends.”
Strom positioned the new sunroom in an underused corner of the site facing southwest. Because the addition is next to the existing living room and kitchen, those areas now receive daily infusions of natural light. He also brought light into a lower-level wine cellar by placing structural-steel-framed glass slots into the concrete floor above. “It’s quite amazing how that one move, a light slot from one side of the room to another, flushes a white wall with light during the day,” says homeowner Jutta Ellermann.

Not only is the addition flooded with sunlight, it brings light into the living room and kitchen. Photo courtesy of TEA2 Architects.
“We came to Chris with ideas, suggestions, and dreams, and the space we envisioned became a reality because Chris has the experience, knowledge, and capability of listening to do that,” Ellermann adds. “That’s why this collaboration was so successful. Also, we have very modern taste, and Chris made that work within the context of a historical house.”
Strom admits he “was one of those kids who always knew he wanted to become an architect.” Growing up in Eden Prairie, he scavenged discarded lumber from houses under construction nearby for a “Frankenstein-like tree house.” He accompanied his grandfather, a carpenter, to jobs and wrote a sixth-grade report on the architect who drew the plans for the family house—which his grandfather built. After interviewing the architect in his office, during which Strom was enamored with the drafting table and colored pencils, becoming an architect “was a lock,” he says.

The wine cellar is infused with daylight, thanks to structural-steel glass slots in the sunroom floor. Photo courtesy of TEA2 Architects.

Photo courtesy of TEA2 Architects.
He studied sculpture, design, and drawing at St. Olaf College and interned with architect Steve Edwins in Northfield. He also worked at Cuningham Group for a year building architectural models. “By then I had a pretty good portfolio for grad school” at UC Berkeley, he says. After moving back to Minneapolis, he worked at Ellerbe Becket for three years, primarily on an athletic center for St. Olaf. He was thrilled to join TEA2 in 2003 because “the scale of residential projects and the opportunity to create well-crafted details in projects like houses appealed to me more.”
Strom also quickly learned that “what’s been well-regarded or academically appropriate in school doesn’t always jibe with what a residential client thinks,” he says. “Residential clients take an enormous leap of faith when they hire you. If they sense your agenda is more important than theirs, you’ve lost them. You need to help them feel as though they’re creating their home as well.”

A retreat in the woods overlooking Lake Superior includes four bedrooms, four baths, and a large workshop. Photo courtesy of TEA2 Architects.

Strom sited the house to take maximum advantage of the lake views and the light. Photo courtesy of TEA2 Architects.
In a Lake Superior residence, for example, Strom suggested shorter kitchen cabinets to allow for high windows over a staircase that would bring in light from the south. The client was skeptical. Nonetheless, she gave the okay. “She later called me and said the light does, in fact, come in and it’s wonderful,” Strom says.
Another remodel in Ohio required rehabilitating a rotting Victorian structure and creating an addition without disturbing the historic street frontage. Strom’s addition went straight back into the lot, creating a glass-walled, sunlit gallery connecting the old and new structures with views to the outdoors.
“Each project, in the end, is really appropriate for the client and the place,” Strom says. “I hope the people who live in my houses don’t look back and say, ‘Gosh, I never really wanted this, but the architect did.’ Instead, I hope they say, ‘I never would have thought of this, but the architect really brought this to the project, and it’s just right.’ In short, my hope is always that I did a good job and was worthy of their resources.”

Photo by Nestor Papageorge.

Strom’s design for this Victorian farmhouse in Ohio expanded the original in two directions: He added a wraparound porch on the front of the house and a large L-shaped addition lined with windows to the back of the property. Photo by Nestor Papageorge.
Chris Strom’s Favorites
Public Building (Local): The Mill City Museum is a great building. The modern addition to a historic structure provides a rich dialog between old and new. Plus the courtyard is a great place to hear music.
Inspiring Neighborhood (Local): I really like the neighborhood of art galleries in northeast Minneapolis. The quirky houses are an extension of the local arts scene.
Inspiring City (International): Even though it is sacrilegious for a Norwegian to say this, I might say Stockholm. Pedestrian-friendly, vibrant, and a mix of modern infill buildings among historic structures. Plus you see lots of dads out and about with their kids, which is important to me.
Material/Design Trend: We are on the verge of transitioning residential projects to “rainscreen” type walls that put exterior siding directly over exterior insulation, making a more efficient building envelope. Even though these walls will eventually be required by code, there are exciting design implications for what houses might look like in the future.
Room to Design: Kitchens are fertile ground for design creativity, but I really had fun on a recent wine-cellar addition, encouraging the owners to create an “art gallery” of their wine collection.
By Camille LeFevre
TEA2 Architect





















