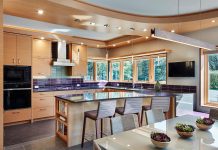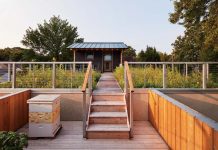
Katherine Hillbrand of SALA Architects. Photo by TJ Turner.
Katherine Hillbrand, this year’s recipient of the Architect of Distinction award, is captivated with the Scandinavian concept of “useful beauty,” or nyttige skønhed in Danish. In Hillbrand’s residential architecture, the concept translates to artful design in which experiential spaces brim with vitality, and authentic materials and exposed structural elements express sustainability, simplicity, and integrity.
After she joined SALA Architects in 1986, the word most people attributed to her work was “funky,” she says. “I wasn’t sure that was good. But I learned they meant I was tossing aside the predictable solutions and coming up with something unexpected but not frivolous.” She’s also been inspired by the nature-based work of British sculptor Andy Goldsworthy. “He always starts with something already there,” she explains, “instead of imposing something abstract and disconnected.”
In the house Hillbrand calls “Down to Earth,” these design principles dovetail in sleek, modern ways. Finding herself in a Roseville cul-de-sac on an awkwardly shaped lot, Hillbrand devised “a block form that I pinwheeled to grab as much sun as possible.” She segmented the house for better placement on the site and transformed a pinched entry into a courtyard that doubles as a patio. A geothermal system provides heat, while natural ventilation cools the house.

For this house on White Sand Lake in Wisconsin, she created a horizontal form with sloped roofs tilted toward the sun and lake views. Photo by Troy Thies.
Designed for a potter, the home includes such earthy materials as concrete and cor-ten steel. Built-in shelving displays his pots. “I enjoy playing textures against each other,” Hillbrand says of the rough concrete walls, metal-roofed gables, horizontal sod-planted roofs, and exposed timber of the home’s exterior.
Initially a teacher and the mother of three children, Hillbrand came to architecture as a second career, as a way of marrying art and engineering. She received her schooling at the University of Minnesota, “a holistic experience where all of my instructors guided, inspired, and moved me forward,” she says. During her last year of school, she became enamored with timber framing and worked with Tedd Benson and the Timber Framers Guild.

Designed to accommodate family and friends, this Wisconsin lake home maintains an intimate scale and celebrates its wooded setting. Photo by Troy Thies.
“The attitude I got from timber framers is their tradition of the hand of the maker being visible in the building and the intelligence of the designer shining through,” Hillbrand says. She also loves timber framing for its natural beauty, the feelings of protection and permanency it imparts, and its rhythm. “A timber-frame structure often looks like the ribs of an animal or an upside-down boat.”
She interned with James Stageberg and Bernard Jacob, then interviewed with several large design and construction companies. As she walked into one interview, her muddy boots leaving embarrassing tracks across the carpet (she’d come from a job site), she realized “I can’t do this.” She called Dale Mulfinger and Sarah Susanka instead. “During the interview, Sarah opened a beer, and we sat down and talked.” Hillbrand never left.

A low, undulating roof and boulder foundation ground this Michigan cottage to its site. Photo by Werner Straube.
“We loved her artistic talent,” says Mulfinger, principal emeritus of SALA. “She had entered architecture not as a first career, and we liked that she knew what it meant to meet a mortgage payment when it came to communicating with residential clients.” Yoka and Tom Omdahl, for whom Hillbrand recreated a white 19th century Puritan cottage and added a dark fiber-cement-clad extension in Marine on St. Croix, add that Hillbrand “is a wonder to work with.”
Not only did Hillbrand negotiate with the township on restrictions pertaining to the lot and the dilapidated cottage on the site, she and Yoka blended their European sensibilities in designing open-plan interiors with clean lines, plenty of windows, and sleek wood accents. “She helped us marry light and dark in artistic ways,” says Tom. “She’s an artist.”

Hillbrand’s attraction to Scandinavian principle of useful beauty is evident in the open kitchen and great room of this house in Marine on St. Croix. Photo by Troy Thies.
“Her work is indeed distinctive, not only in the regional genre of residential architecture, but even within SALA it has taken a leap in the past decade,” Mulfinger says. While timber frame was once a particular focus for Hillbrand, it has ebbed. Her approach to residential design, he adds, “has swayed over to the fashion now, toward more modern architecture.”
Her underlying principles, however, remain the same. “Right now I’m working on a comprehensive house that includes my first glass curtain wall,” she says. And she’s starting to write on “useful beauty” as a design philosophy. With no plans to retire, she says, “Residential design is an ongoing journey of discovery for me.”

She recreated the simple lines of the white Puritan cottage at one end of the dwelling, while the dark, horizontal extension parallels the river. Photo by Troy Thies.
Katherine Hillbrand’s Favorites
Inspiring Work (International): Alvar Aalto—all of his work. Though his work is not architectural, I love Andy Goldsworthy. I am in awe of the incredible Japanese teahouses, both traditional and modern, that I have had the privilege of touring. And I love the Museum of Energy by Arquitecturia in Tarragona, Spain.
Inspiring City (International): But of course, Copenhagen [Denmark] and Cinque Terre, Italy.
Public Building (Local): Hands down, Joan Soranno and John Cook’s Lakewood Cemetery Mausoleum. Beautifully done.
Neighborhood (Local): Marine on St. Croix. I love the scale, the understated, recessive expression of the homes, the nostalgic quality of the “downtown,” and the sense of community.
Room to Design: It might be a bit embarrassing, but the bathroom.
Design Trends: The pulled-apart house that allows the site to invade its circumference. Smaller homes for all ages with a detached cottage for aging parents and boomerang kids. (Zoning restrictions need to change!)
Material Trends: Thermally competent and very large windows, geo-thermal HVAC systems, staggered-stud wall construction with water-based foam insulation, metal siding, the death of asphalt shingles!
By Camille LeFevre
Katherine Hillbrand, SALA Architects



















