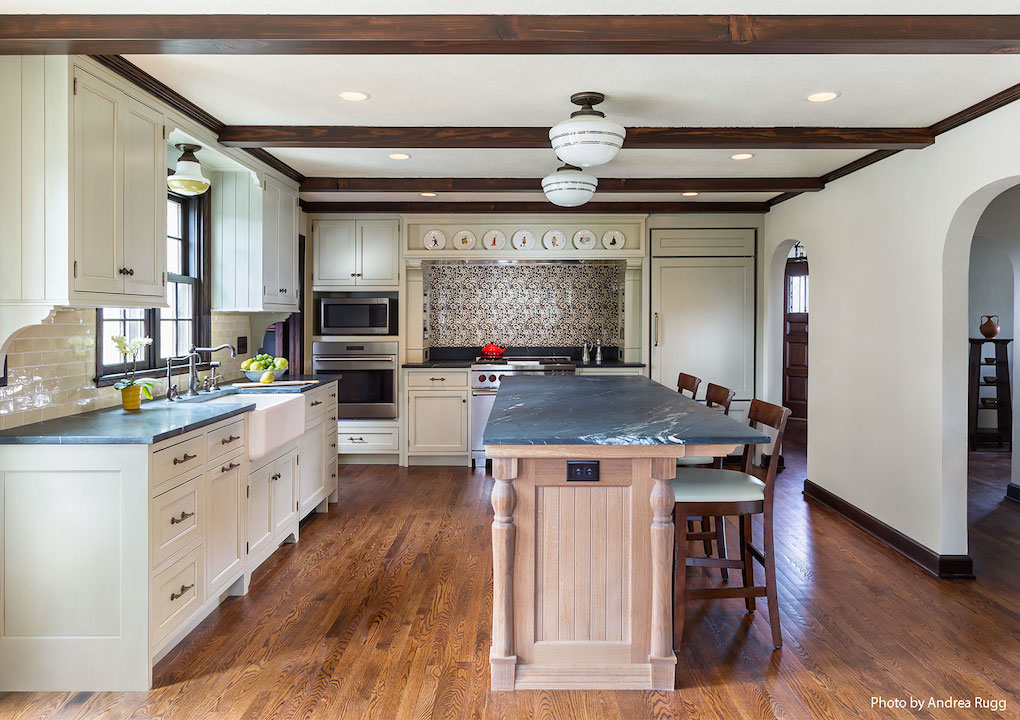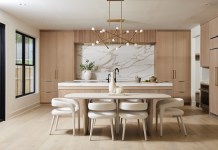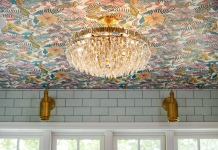
Have you ever walked through a home and been smacked across the face by an addition or remodel that sticks out like a sore thumb? We’ve all seen them: the ones where you can almost draw a line between sections of the house. This year the Homes by Architects Tour features three projects where old and new architectural styles are seamlessly blended to maximize on the best of both worlds: historical charm and modern open-plan living.
Architects Jean Rehkamp Larson and Kari Nelson of Rehkamp Larson Architects worked with the owners of Home #9 to open up the main floor living spaces of their 1935 Tudor home, yet retain the architectural style that shows through in the rest of the house. The result was a kitchen with space and amenities to fit a twenty-first century lifestyle, plus the addition of a powder room, expanded garage, family room, master suite and second-level suite, all of which look as though they were an original part of the home thanks to the architects’ efforts.
Home #19 is located on a St. Paul block where an old Catholic school was torn down to make way for a new crop of homes that would fit in architecturally with the neighborhood where many homes dated to the 1890s. The owners of the lot hired Albertsson Hansen Architecture to design a home to suit the modern needs of their family yet match the surrounding historic neighborhood. The beautiful, well-proportioned new home is a contemporary interpretation of a classic St. Paul type.
At Home #15, the owners had been suffering with a poorly designed addition and sought the help of Nguyen Architects to correct the problems and blend the existing and added spaces to fit the character of the original mid-century home. The architect proposed a two-story addition that provided more efficient space for the family, including a mudroom, bedrooms, bathroom and living area, all bringing cohesion to style of the home.
Visit these projects and talk with the architects who designed them during this year’s tour.
Advance tickets are available online or at AIA Minnesota for $15 (until 2 pm on September 18). They will also be available at each home during tour weekend for $20 for a full ticket or $10 for an individual home.
For more information or to purchase tickets, visit homesbyarchitects.org. Follow us on Facebook (HBA Tour) and Twitter (@aiamn #hbatour).
The 2015 Homes by Architects Tour is supported by Marvin Windows and Doors; Midwest Home; Streeter & Associates; CS Media; Kolbe Gallery Twin Cities; Kroiss Development; Landscape Renovations; Marvin Design Gallery by Shaw Stewart; Mattson MacDonald Young; RLH Studio; Synergy Products; Warners’ Stellian; Braaten Creative Woods; Ferguson; Fiddlehead Design Group; Jodi Gillespie Interior Design; L. Cramer Builders & Remodelers; North States Window & Door Solutions; Otto Painting Design; Steven Cabinets; TreHus Architects+Interior Designers+Builders; Uson Design Solutions; and American Mortgage & Equity Consultants.
Presented by AIA MN
Photo by Andrea Rugg



















