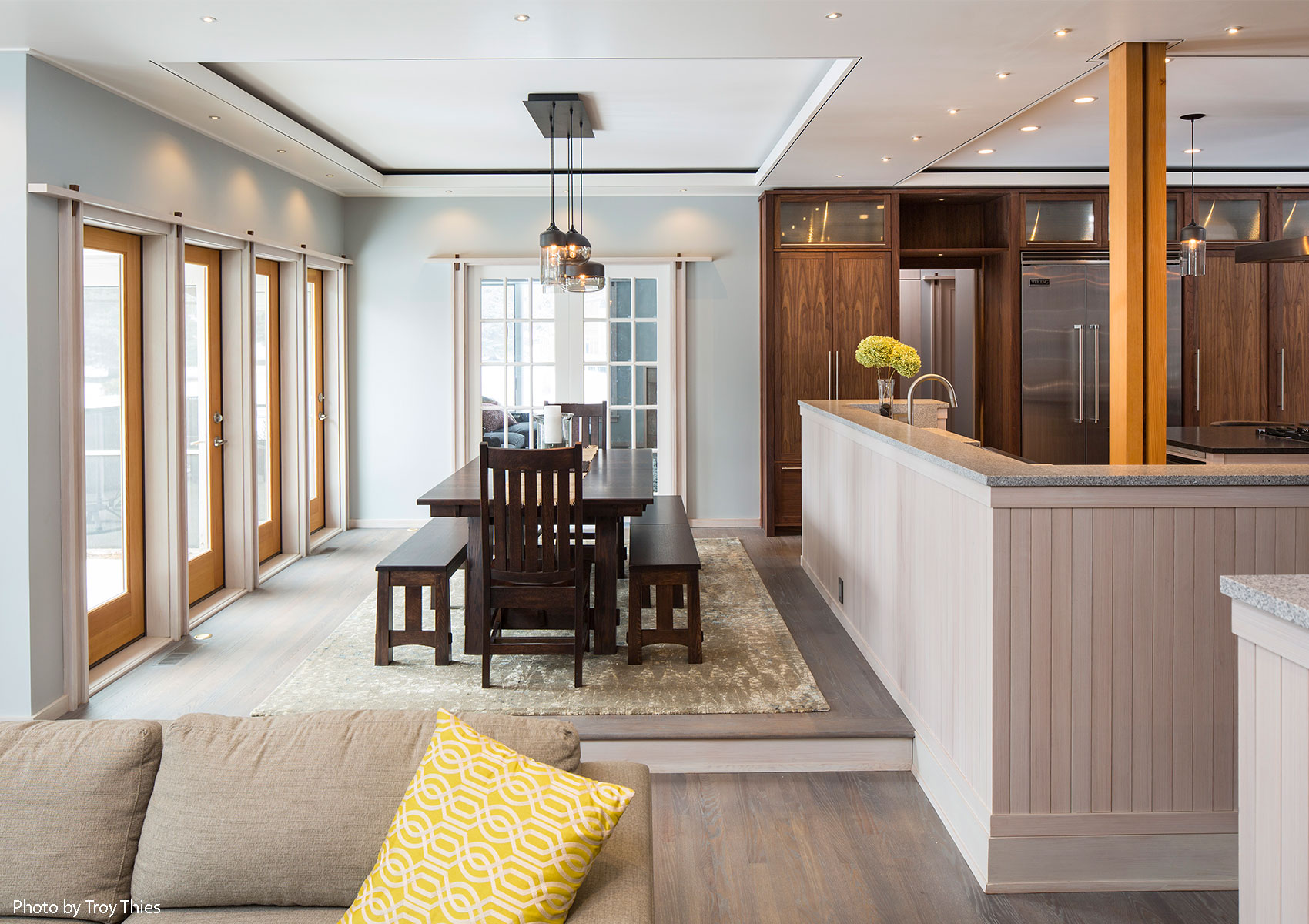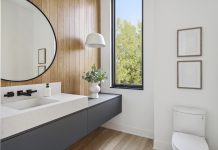
On the subject of improving one’s home, there is a common misconception that improving means adding more space on to your existing house. An architect will tell you this doesn’t have to be the only solution. Reorganizing space and designing for efficiency without adding square footage is what architects do best. Two projects on this year’s Homes by Architects Tour prove that point.
At Home #17, the homeowners were hoping to downsize when they purchased a charming Craftsman bungalow in St. Paul, but the inefficient layout of the home and closed-off rooms made life difficult. David Heide Design Studio solved that problem by reconfiguring the entire house (plus the back yard) and organizing the living spaces according to the needs of the homeowners. Solutions like changing a staircase’s direction of ascent can make a big impact in improving a home’s floorplan without adding square footage or increasing the original footprint.
Home #21 similarly featured small, cramped rooms when the homeowners initially purchased the house. They desperately needed natural sunlight and an open, modern plan where spaces could flow organically into one another. David O’Brien Wagner, AIA, of SALA Architects, removed walls and created divisions between spaces with tall cabinets instead. He used materiality and color to establish an order and flow to the living areas, all while re-using the original space of the house.
These two projects show how a home can successfully “live large” in a small space when designed efficiently. Stop by these and the other projects on this year’s Homes by Architects Tour. Architects will be available to speak with you at each home.
Advance tickets are available online or at AIA Minnesota for $15 (until 2 pm on September 18). They will also be available at each home during tour weekend for $20 for a full ticket or $10 for an individual home.
For more information or to purchase tickets, visit homesbyarchitects.org. Follow us on Facebook (HBA Tour) and Twitter (@aiamn #hbatour).
The 2015 Homes by Architects Tour is supported by Marvin Windows and Doors; Midwest Home; Streeter & Associates; CS Media; Kolbe Gallery Twin Cities; Kroiss Development; Landscape Renovations; Marvin Design Gallery by Shaw Stewart; Mattson MacDonald Young; RLH Studio; Synergy Products; Warners’ Stellian; Braaten Creative Woods; Ferguson; Fiddlehead Design Group; Jodi Gillespie Interior Design; L. Cramer Builders & Remodelers; North States Window & Door Solutions; Otto Painting Design; Steven Cabinets; TreHus Architects+Interior Designers+Builders; Uson Design Solutions; and American Mortgage & Equity Consultants.
Presented by AIA Minnesota
Photo by Troy Thies






















