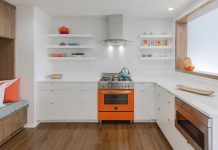
Family needs change over the years: Youngsters grow into active, social teens and eventually leave for the next stage of their lives. Parents meanwhile consider a newly empty house and think about possible retirement and relocation. But when the family home possesses classic bones and an unbeatable location, some choose to stay put. Such is the case with Susi and Jerry Jirsa, whose Edina home has adapted to meet their evolving needs—from Susi’s single days with roommates to the birth of their twins and beyond.
As the heart of the home, the Jirsas’ kitchen has kept pace with the changes. The most recent remodel comes as their son and daughter finish high school and prepare to leave for college next year. The design’s most striking feature, a commanding island that measures nearly 4 by 11 feet, is well-suited to the eating habits of busy teens always on the move. It’s a big change from the Jirsas’ 1996 remodel, which accommodated a table and allowed ample space for highchairs. Today, the adjacent dining room is reserved for entertaining, while the island is used for daily meals.
Designer Rosemary Merrill of Casa Verde Design sized the island so the family can gather at each end rather than sitting in a line. Its mass provides balance in the long kitchen, she explains, while the uninterrupted surface does duty as a buffet setup when they entertain. The island also dramatically increased the kitchen’s storage, which was lacking in its previous incarnation.
Merrill suggested the Statuario marble for the island because of its true white hue and near-black veining, a color combination that Susi loves. Likewise, the couple’s taste for classic design is reflected in the corbels that support the substantial slab (another one of Susi’s favorite new elements). Over the island, two lanterns provide proportion, while their clear glass globes maintain unobstructed views to the crisp white of the great room—a product of the 1996 remodel.

Though worn appliances and cabinetry compelled the remodel, the Jirsas also took the opportunity to rethink the kitchen’s functionality. Features that once seemed necessary—such as a built-in desk for paying bills—were scuttled to increase storage and counter space. Now everything has its place, including built-in knife and spice drawers. An appliance garage squirrels away clutter to maintain the clean aesthetic. Merrill also moved the refrigerator around the corner, selecting doors that blend with the cabinetry, and suggested the substantial farmhouse sink that visually counters the Wolf range.
In between kitchen remodels, the Jirsas remade their lower level to include a game room, theater area, and space for overnight guests. When the twins alternate hosting sleepovers, the new kitchen also has been a draw. Their daughter and her friends like to gather and bake, while their son’s buddies spread out their tablets and laptops across the island. Meanwhile, Jerry, a retired information-technology manager, enjoys cooking for the family, and Susi, who still works as a finance process manager for Cargill, looks forward to entertaining college friends and others.
With a new, easy-to-maintain kitchen and the master suite located on the main floor, the couple plans to remain in place for many years to come. As their neighbors turn over and developers replace vintage houses with larger models, the Jirsas are content with a home that meets all their needs in a neighborhood they love. Says Susi: “It’s been nice because we’ve been able to grow in it. And when the kids are gone, it’s going to be an easy house to take care of.”

By Diane L. Cormany
Photos by Andrea Rug
Design: Rosemary Merril, Casa Verde Design





















