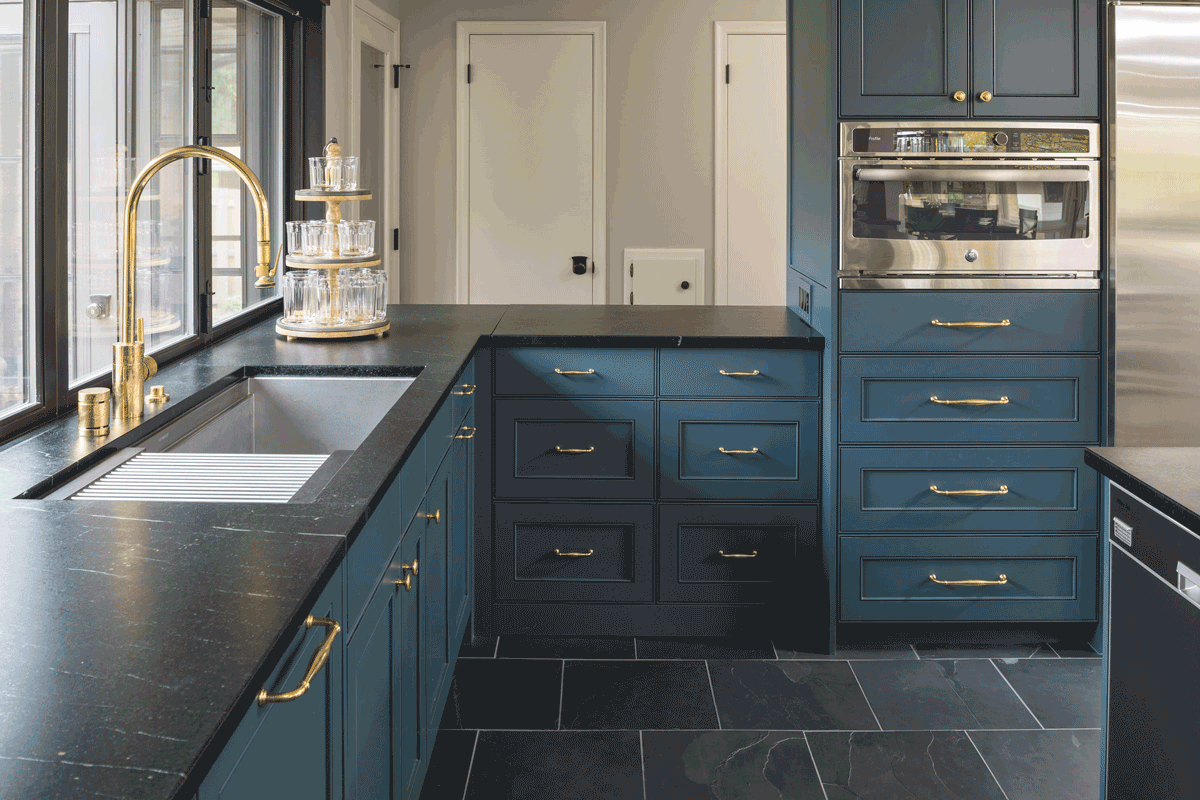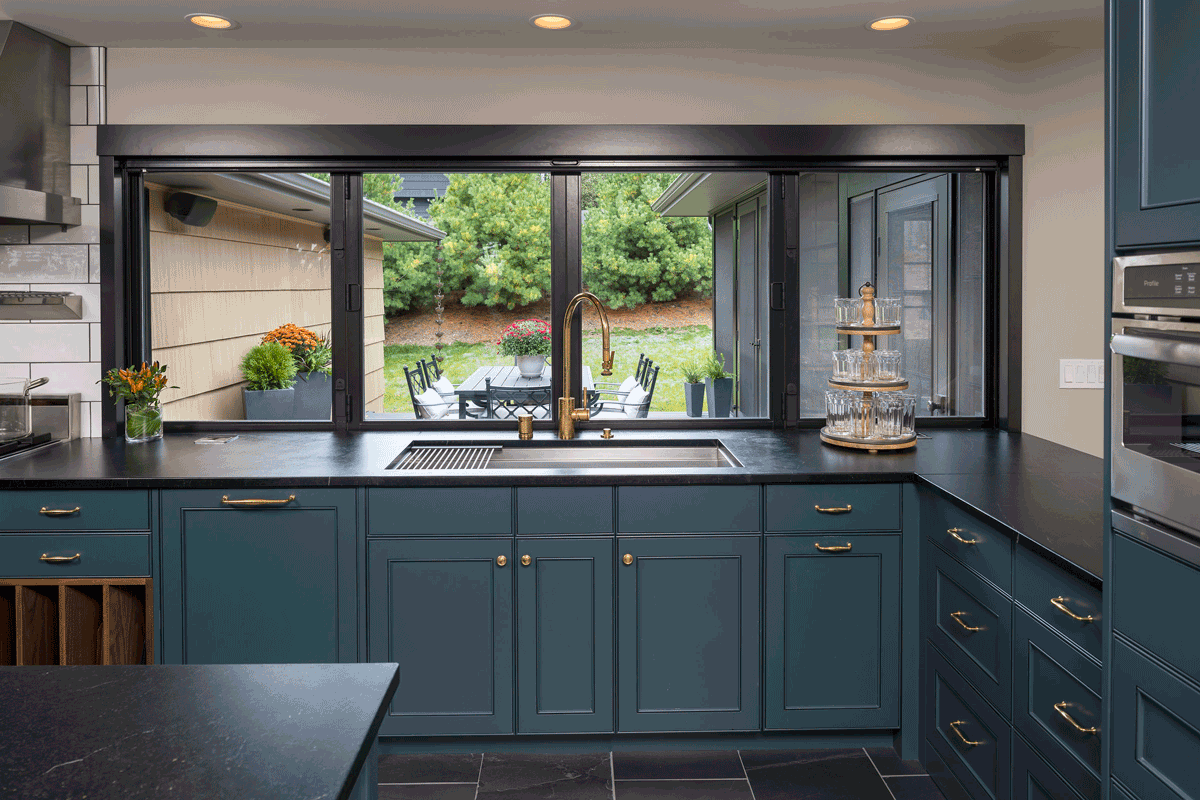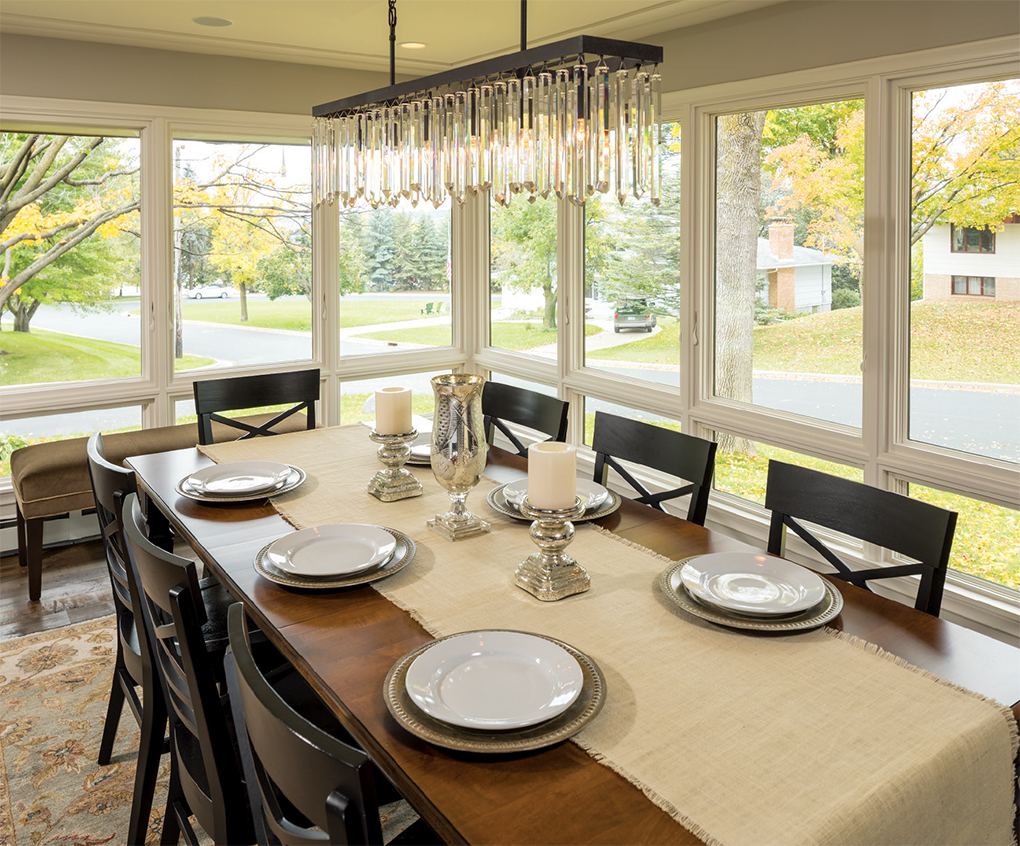Some couples choose to downsize after their children leave the nest, trading a large home in the suburbs for, say, a condo in the city. But Vicki and Chuck Densinger had lived in Edina for 20 years, and they loved their neighbors and surroundings. They began planning a major remodel while their youngest was still in high school.
They wondered if they could reinvigorate and right-size their existing home to accommodate their myriad interests—cooking, music, cocktails, and entertaining—without bringing in a wrecking ball. They approached Kurt Gough, an old friend and founding partner of Shelter Architecture, looking for help.

Initially, Gough and the Densingers discussed building an addition onto the rear of the 1957 residence but concluded it would cost more than the couple wanted to spend. When Vicki and Chuck, an accomplished amateur chef, sketched their “dream kitchen” for the architect, a new plan was hatched. What if they recreated that dream kitchen within the existing square footage by demolishing roughly half of the home’s interior and starting from scratch? The Densingers loved the idea—though the actual process proved somewhat harrowing. “At the height of demolition, we could see through the rafters from the first floor down into the basement,” Vicki recalls. “That’s when you start wondering if you’ve made the right choice.”

Today, the Densingers have no doubt that they chose the right path. One recent morning, Chuck pulled hot scones from a Viking oven as guests gathered around the massive soapstone-topped island in their new kitchen. Vicki poured coffee but noted that her primary job in the kitchen is to stay clear of the cook—which is easily done because noncooking activities are relegated to either end of the kitchen space. A Sub-Zero refrigerator and microwave are embedded in a wall of cabinets on one end, while a coffee/cocktail bar stands at the other end. “Nobody needs to come back here when I’m cooking,” Chuck half-jokes, noting that open shelves of spices, pots and pans, and dish towels are all in easy reach. A prep sink in the island can be operated by foot pedal. “Pretty much everything that was in the original drawing is here,” he adds.

The original drawing included a wood-fired brick oven for making pizzas. And though it required building additional supports in the basement, a beautiful oven with a handmade, forged-steel exterior was integrated into the room. At 900 degrees, a pizza cooks in roughly three minutes. When guests are visiting, Chuck shovels pies into the oven with a pair of bread paddles that the couple acquired on a trip to Morocco, while Vicki, who took a bartending course a few years ago, makes Negronis and Caipirinhas, pulling bottles from bar shelves made of square steel tubing and glass.
Digital Extra: Ingenious features ease entertaining in the Densingers’ kitchen



Shelter partnered with Erotas Custom Building on the renovation, which required the removal not only of flooring but also several walls. A gloomy porch was turned into a bright dining area whose most remarkable feature is a wall of floor-to-ceiling windows that wraps around the southwest corner of the house. A wall separating the kitchen from the living room was removed, allowing guests seated in the main room to converse easily with the cook. The project expanded to include two reworked baths, a rec room transformed into a home theater, and a beautiful three-season porch addition.

Visitors often comment that the Densingers’ new space is like a downtown loft—open, modern, and perfect for entertaining. But the couple are most happy about the fact that they got their dream home without leaving home. Notes Vicki: “People say, ‘It’s like you moved without moving!’”





















