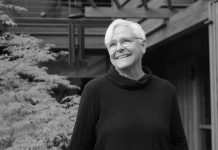The lure of Lake Superior, a secluded wooded lot, and a simple yet comfortable cabin originally drew the Sebraneks to their Madeline Island cabin. But they found more than just a quiet weekend escape. With time, Judy, a painter, and Pat, who plays guitar, found kindred creative souls and became part of the island culture. Pat even joined the board at Big Top Chautauqua, the circus-tent entertainment venue outside Bayfield. They made the drive from southern Wisconsin whenever possible, taking the ferry during warmer months, the ice road in winter, and even the wind sled between seasons.

When Judy retired from their educational publishing company and Pat stepped back to let their daughter and her husband take the reins, visits to Madeline Island grew even longer. The cabin—built in the 1950s and previously remodeled in the ’90s—needed to catch up to their changing lifestyle. The Sebraneks wanted more of a year-round home, with comfortable quarters for visiting friends and family, as well as more functional private spaces for themselves.

Residential designer Cheryl Fosdick of CF Design in Duluth worked with Lake Effect Builders principals Leo Ketchum and Dana Noteboom to strip the cabin to its original core. In the process, they largely reorganized the previous remodel of mostly at-grade, tiny rooms and a larger master bedroom wing.
Fosdick designed a second story that replaced a poorly heated, dysfunctional loft, opening the cabin to the treetops. Building up instead of out also allowed her to meet site covenants on the island, including the requirement to retain vintage trees. “The idea was to rise up into the open air, almost like a pavilion,” Fosdick explains, adding that the windows may be thrown open to circulate the lake breezes from upstairs to the lower level.

The new garret provides a secluded suite with a private deck that steps down from the bedroom level to ensure an unencumbered view of the lake. The stairwell opens into a sitting room where Judy set up her easel and Pat writes and edits. The upper story is now an unexpected delight that feels like a true get-away, says Judy.
The material choices—cedar decking recycled as floorboards, porcelain sheets for the cozy gas fireplace, blue travertine for the bath floors, and limestone for the sinks and countertops—complement Judy’s modern and expressive painting style, Fosdick explains.

The couple has also found unexpected pleasure from a main-level screen porch that overlooks the lake and acts as the transition between two wraparound decks. Though not part of their initial design vision, it has become an indispensable gathering space for guests in the summer.

The screen porch is also one of the elements Fosdick added to create a more unified and welcoming site. A skirt of decks—connected by that screen porch—wraps around the main floor and visually integrates the remodeled house, existing outbuildings, and the guest wing. The cohesive roofline embraces the original cabin core from beneath the newly added second story and shelters arriving visitors.
Since the project’s completion in 2012, guests stay a bit longer, which is a good thing, Judy says—especially when their daughters and grandson visit. “Musicians from Madeline Island and Big Top Chautauqua gather here and make some music,” she says.
The Sebraneks are working once again with Fosdick and with Gene Nelson, a Madeline Islander, to complete a garage with jam space for Pat and his musician friends. Judy has claimed the spacious upper floor as a private painting studio, and a downstairs alcove will hold music equipment. Like their creative collaborations and their island lifestyle, their home continues to be a work in progress.

Builder: Lake Effect Builders
Designer: CF Design





















