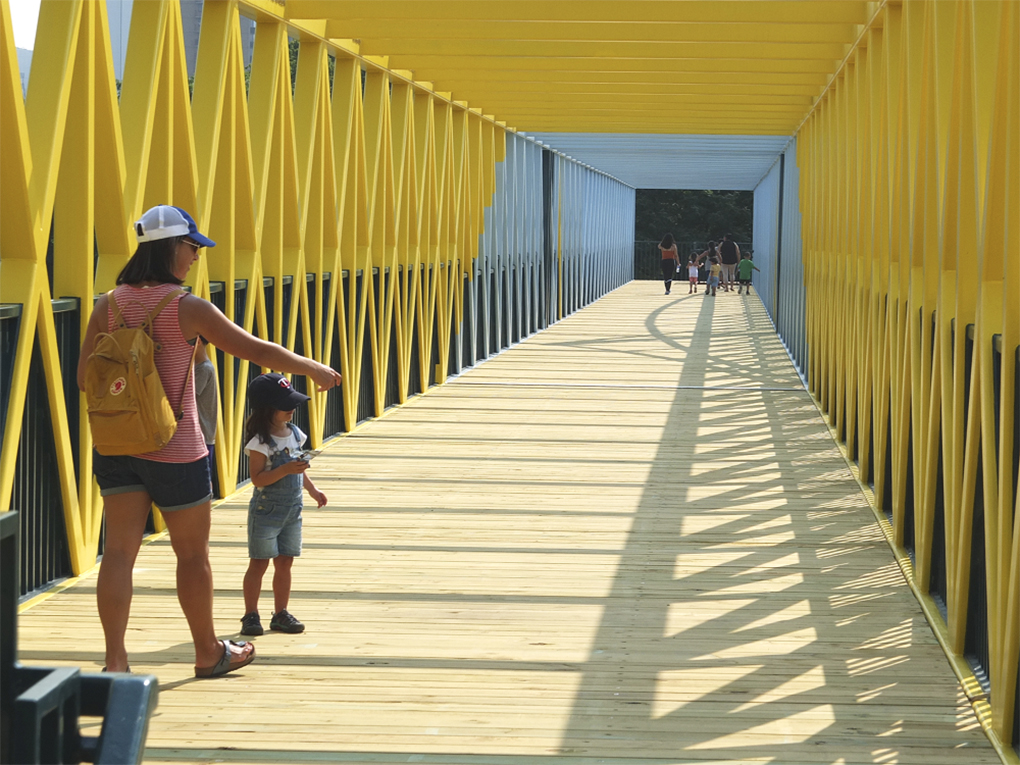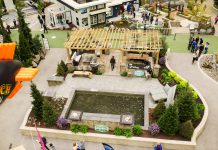Four walls and a roof, windows and doors: In western culture, the basic components of a house are immediately recognizable, as are the ways in which they’re put together—regardless of architectural style or aesthetic sensibility. So imagine the surprise, and the seductiveness, of an artistic investigation in which walls, floors, ceilings, doors, windows, stairs, porches, and even fireplace mantels are severed from their traditional context and juxtaposed in new ways.
Doors opening into other doors; staircases leading into space; shutters flung wide with their slats open around a window frame. Surreal or ingenious, such things do exist. Minneapolis-based artist Siah Armajani constructed them, as cardboard maquettes, in the 1970s. Part of Armajani’s Dictionary for Building series (1974-1975), 150 of those maquettes are now on view as part of the exhibition “Siah Armajani: Follow This Line” at the Walker Art Center. The retrospective spans 60 years of Armajani’s studio practice and situates his work within the context of prerevolutionary Tehran as well as in contemporary United States.

Born in Tehran in 1939, Armajani moved to Minnesota in 1960 to attend Macalester College in St. Paul, where he studied philosophy. He’s lived and worked in the Twin Cities ever since, exhibiting his small- and large-scale work nationally and internationally. He’s also created such icons as the landmark 375-foot Irene Hixon Whitney Bridge (1988) that connects Loring Park to the Minneapolis Sculpture Garden. He also designed the Olympic Torch for the 1996 Summer Olympics in Atlanta, and Lighthouse and Bridge on Staten Island in New York.

In the 1970s, as he explained in an article in ArtAsiaPacific: “My immediate architectural environment was farmhouses, barns, grain elevators, silos, and so on. The peculiar quality of these structures is that once you walk inside and around them you know exactly how and why they were put together. Everything is self-evident. Erich Mendelsohn and Le Corbusier were also fascinated by rural American architecture; these structures were precursors to the Modern movement. So I started taking pieces from these buildings and putting them together. It was a nonfunctional architecture that retained the appearance and statement of architecture.”

Other examples of Armajani’s “buildings” include wood planks and trusses. Some are heartbreaking in their simplicity, especially given their political context, such as “Seven Rooms of Hospitality: Room for Deportees” (2017). The exhibition, created in collaboration with the Metropolitan Museum of Art, also includes work in other media that combines abstraction with social and political perspectives.

But did you know (as the same article in ArtAsiaPacific points out) that Armajani also designed a “bridge”—“First Bridge” (1968)—in a field near White Bear Lake that narrowed from 10 to four feet to challenge perspective; and “Bridge Over a Tree” (1970) in an open field in Minneapolis, that was actually “an 85-foot-long roofed walkway with open, trussed sides, absurdly interrupted at its midpoint by a set of stairs that climb and descend over a small tree.”
The houses Dictionary for Building series similarly deconstruct the idea of a house as an enclosed structure. Windows and walls intersect at odd angles; gaps between floors and ceilings defy physics. Armajani’s brilliance in confounding our expectations about what a “house” can mean, revealing how our sense of “home” is of the spirit as well as space.


















