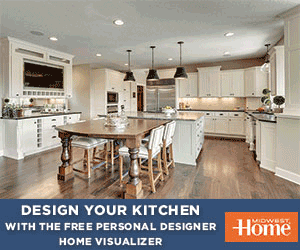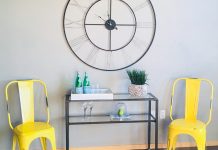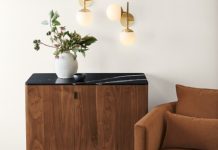
The traditional front porch will encourage evenings spent relaxing, watching the world go by, or chatting with the neighbors.
The best thing about a custom home is the way it puts its inhabitants together in spaces that channel energy into a positive flow. Custom One Homes clearly designed this Woodbury creation to facilitate celebrations, informal get-togethers, and basketball practices.
“This home’s doors will be open to family, friends, neighbors, and ‘friends-to-be’ on a regular basis,” says designer Lisa Robbins of Custom One Homes’ creation in Woodbury. The five-bedroom, five-bath, 5,300-square-foot home is made for a family with on-the-go teenagers.
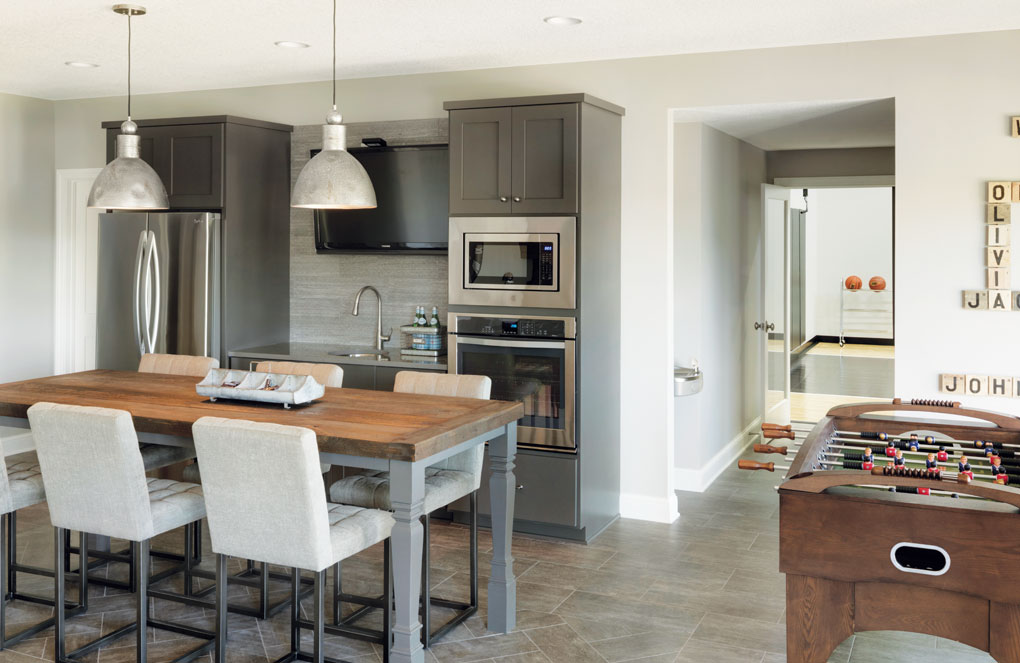
The lower level maintains the sophisticated glam of the rest of the house—and adds entertainment options and a sport court.
The lower level will be a magnet for the younger set. The dedicated indoor sport court (with a built-in TV) is perfect for half-court basketball games. A water fountain right outside will help players stay hydrated. Upstairs, the kids’ rooms are unique custom spaces with plenty of privacy and bathrooms for all—as well as a small common area perfect for casual conversations and spontaneous get-togethers among siblings.
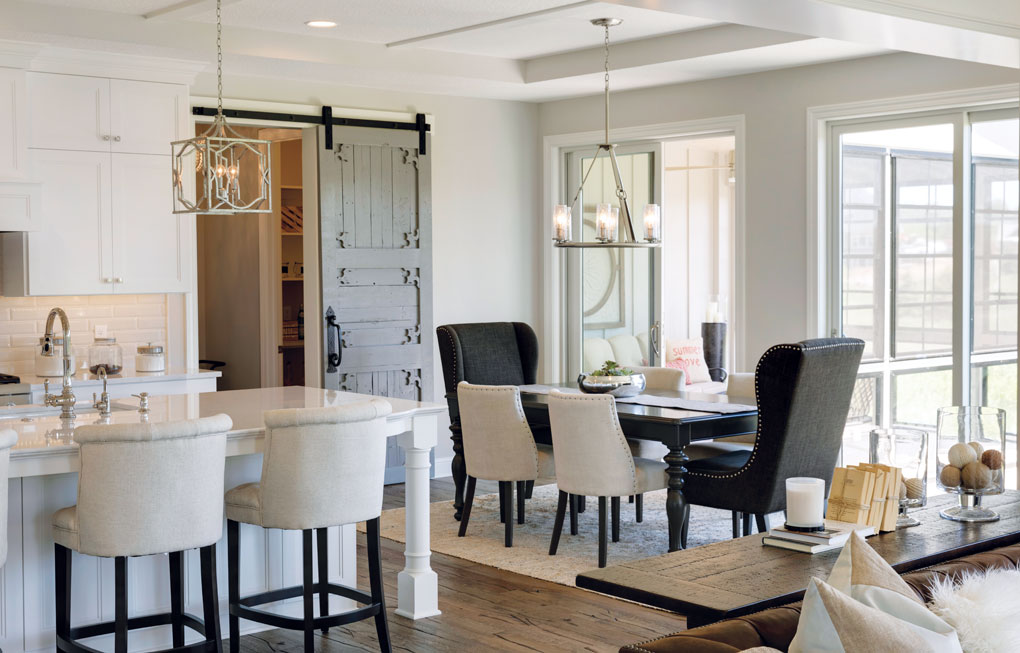
A sliding barndoor can be closed to separate the kitchen and casual dining area from the pantry.
The open kitchen, stocked with fine appliances, lends itself to entertaining. An adjacent informal dining area—and ample pantry through a sliding barn-style door—ease serving and dining for family and friends.

Comfy window seats and a stone fireplace create a cozy room for family and friends.
The great room, defined by its coffered ceiling, floor to ceiling windows, and stone fireplace is a comfortable, welcoming space. In the formal dining room, the metallic-finish ceiling adds subtle glitz.“From rustic floors to the sparkles of lighting and hardware—in a tongue-in-cheek way, we referred to the design as rustic glam,” says Robbins.
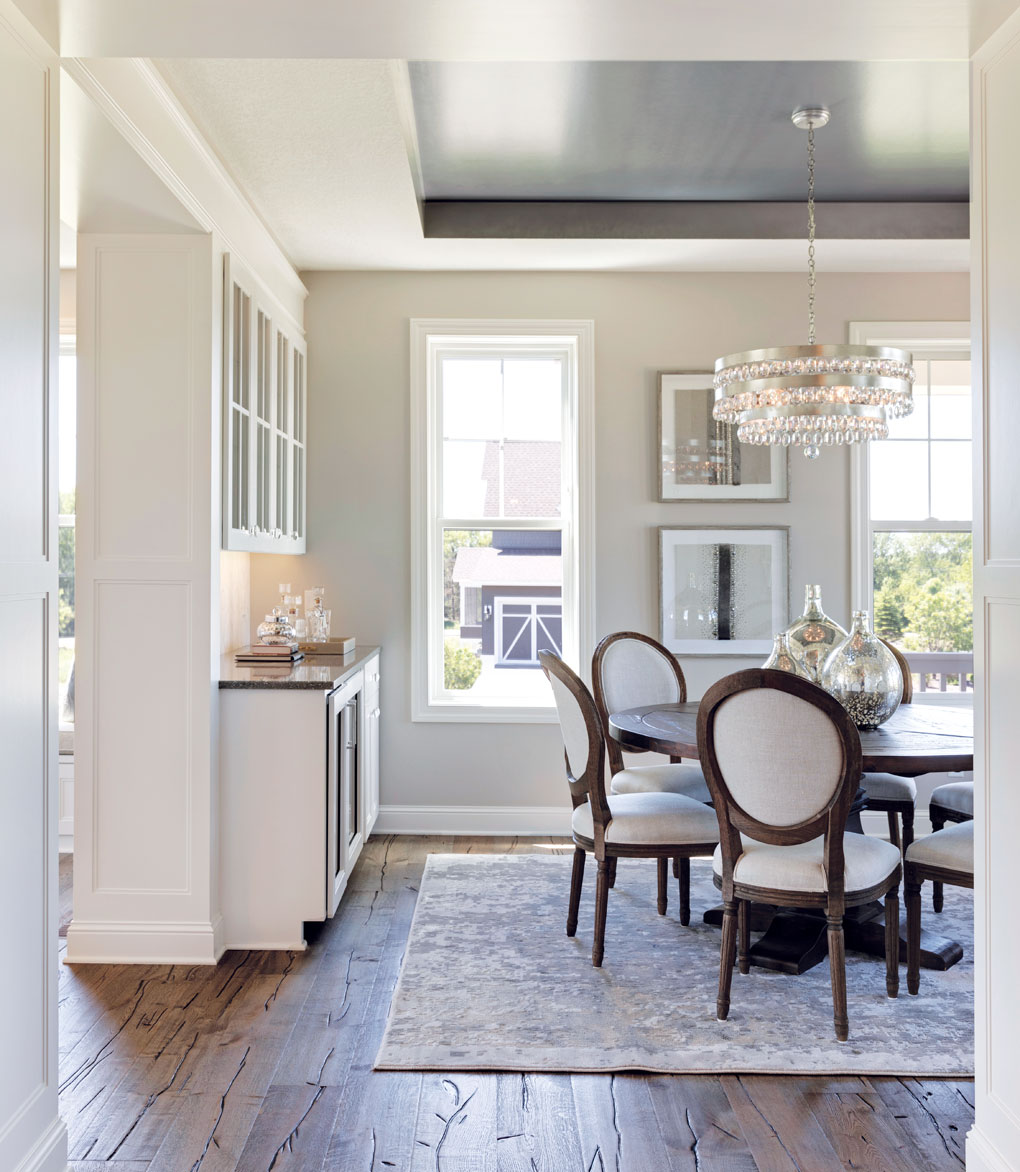
The dining room, with its metallic ceiling and rustic floors, embodies the home’s rustic glam design.
The glam continues in the master suite, with its sleek, understated elegance, mirror door, and spacious walk-in closet. The bath boasts an inviting soaking tub and floor-to-ceiling glass walk-in shower with handcrafted tile. It’s luxurious in the right measure and comfortable without going over-the-top.
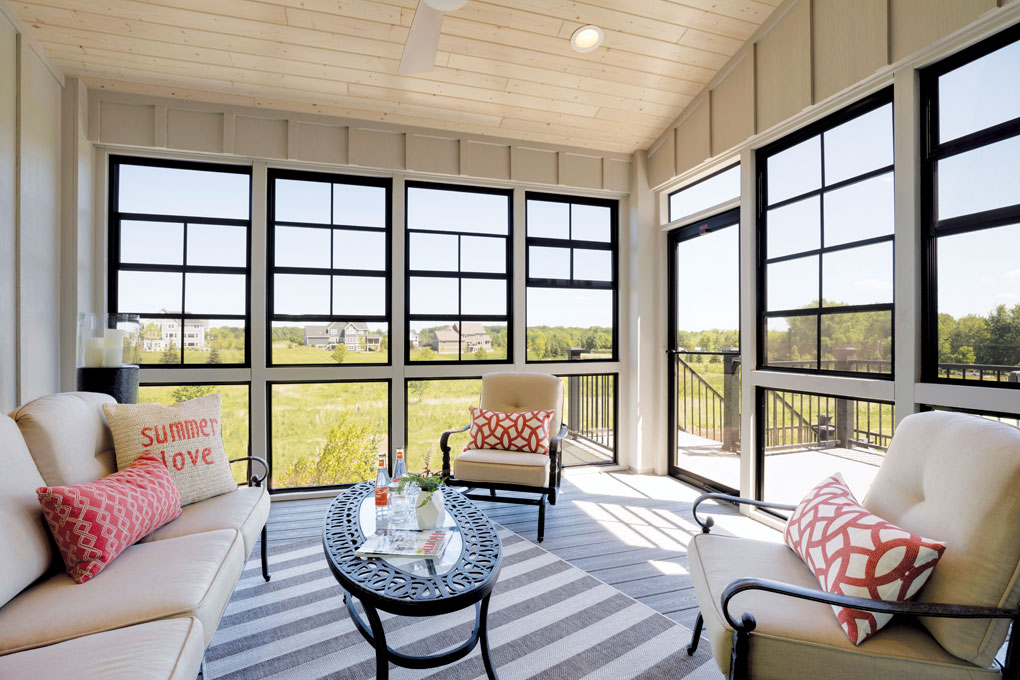
The porch invites an abundance of natural light in.
It’s the kind of house that is going to be home to many celebrations both organized and spontaneous, as teens grow to maturity in a warm and enveloping space. The home’s surroundings will also mature: The 600 evergreens, planted five years ago, that ring the development will soon grow into an inviting wooded area. By the time these young people have families of their own, this home will be ensconced in a forest.
Luxury Home Tour
Builder:
Custom One Homes
Home Location:
Woodbury
Square Footage:
5,300
Interior Designer:
Design Creatif
Sponsors:
• Scherer Bros. Lumber Co.
• Southern Lights
• Sunspace
Digital Extra: Additional Photos
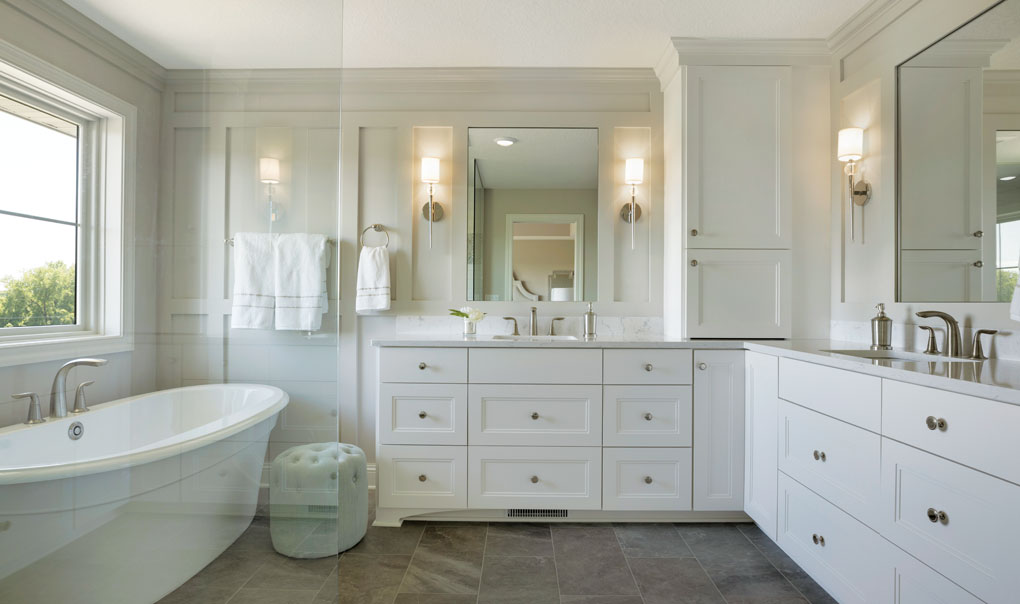
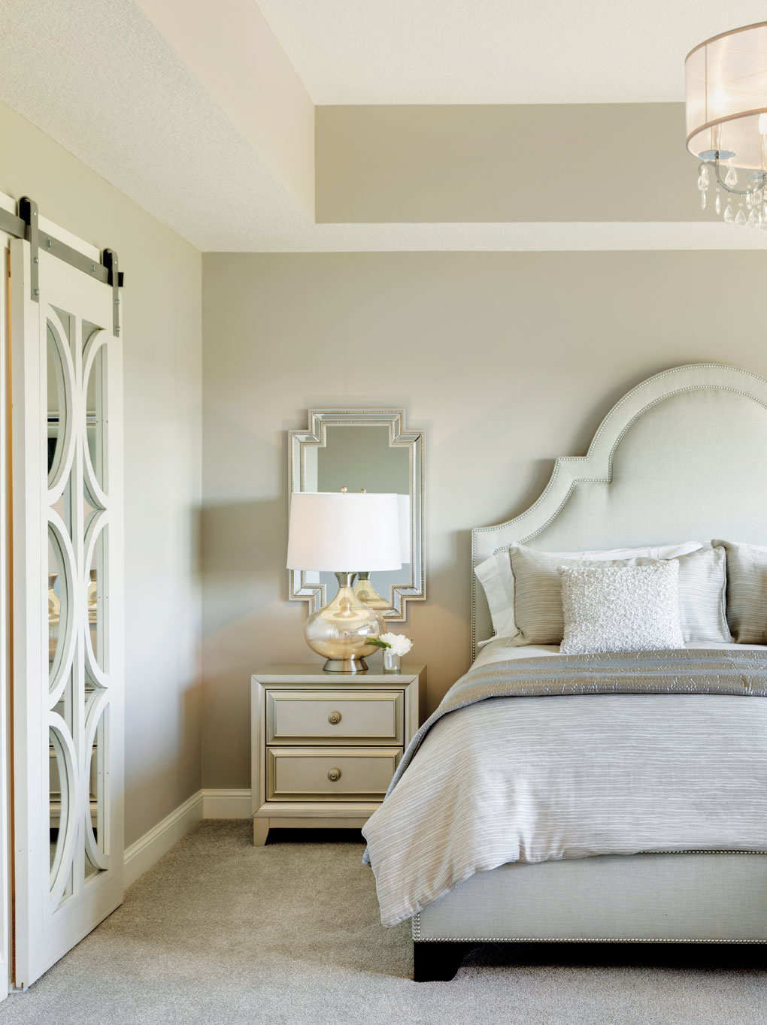
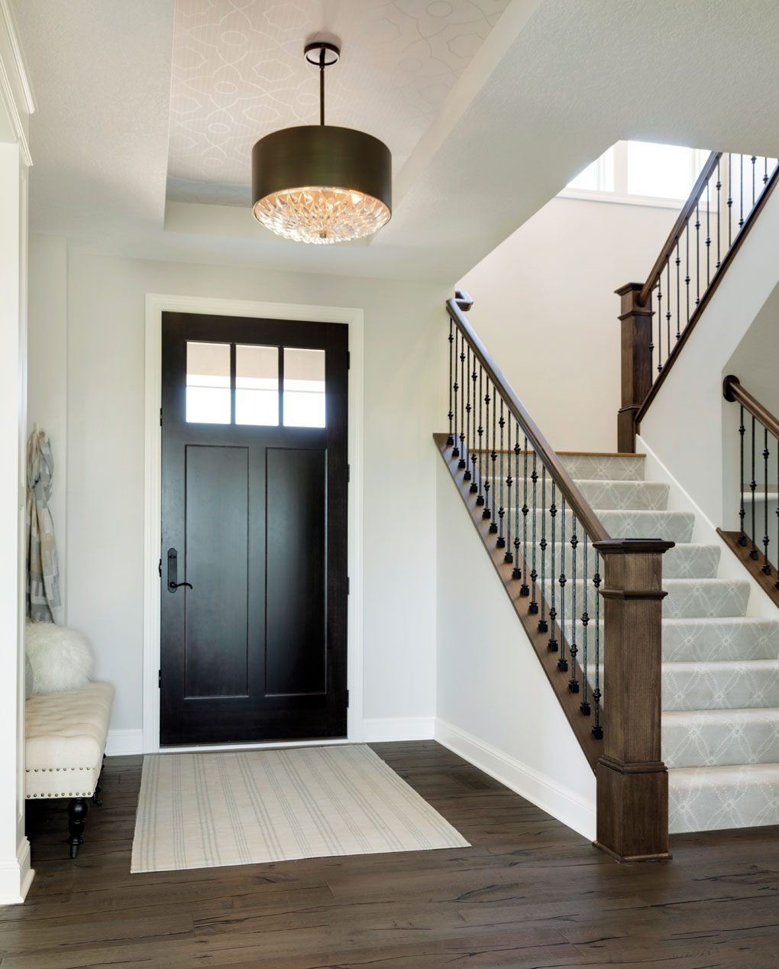
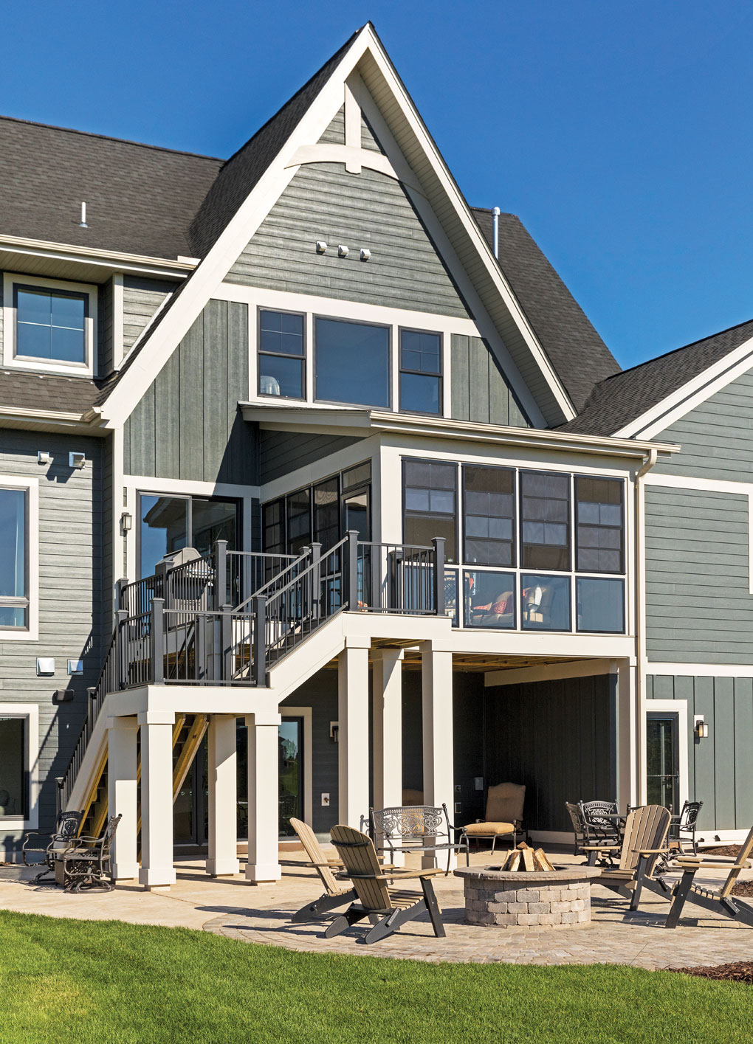
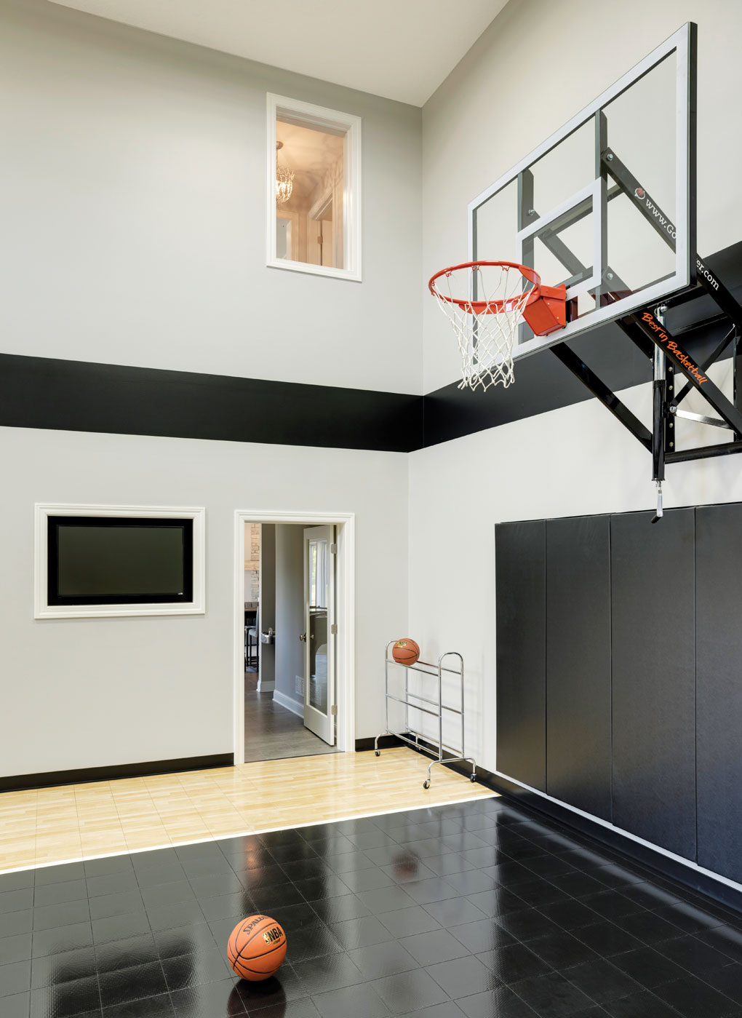
By Quinton Skinner. Photos by Spacecrafting
