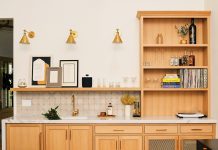The second level of our home didn’t exist when we bought it: It was a rambler. We needed to fit four bedrooms, two bathrooms, and a laundry room in a little more than 1,000 square feet.
How did we do it? We didn’t. We ended up cantilevering my son’s bedroom off the back of the house. This was a blessing, since underneath his bedroom we added a screened-in porch (more on that in the final episode).
We wanted carpet upstairs to keep the space quiet and warm. We chose Shaw’s “Something New” in Silver Charm from Intersource. We opted for a neutral gray, because the kids wanted to go crazy with color in their rooms. They think the downstairs is “too white,” so we remedied that upstairs.
Maddox chose Mets orange with a matching logo shade from Comfortex. Stephan Curry Fatheads and a full-size basketball hoop complete the decor of a 10-year-old boy. Ruby, our eight year old loves polka dots and even designed a custom shade with her initial in a circle. She wanted a secret hiding spot for her toys so we customized an IKEA loft bed.

Our oldest Marley, 12, wanted a walk-in closet and a Parisian feel. The Masiero lights in the girls’ rooms are some of my favorite in the house. The fixtures are whimsical yet sophisticated, so even when the girls outgrow the loft beds, the lights will never go out of style.

We also had fun with color in the kids’ bathroom but, of course, we had help. You can take a color quiz here to see what decorating style and colors are right for you—we did! The bathrooms stayed true to the angular lines of the house with rectangular sinks, toilets and tub. We chose the lighting for its clean lines, but the inspiration for the color in the kids’ bath were our Julia Knight bath products.
We even put in a grid-interactive electric water heater from Power Overtime so Marley, our 12 year old never runs out of how water during her 45-minute showers! (More about this in the video.)
Then there’s the master bath. The tile ceiling, accent shelf, and amazing dual shower heads and wand are personal favorites. (Marley isn’t the only one taking 45-minute showers. I could live in there!)
The countertop spans the length of the room. Billy and Kyle convinced us to use wall covering in the master bath, even though we didn’t want to spend the extra money, and the pearlized shimmer on the walls really makes it a retreat.
We put floor to ceiling windows in the master bedroom and added motorized shades, Marc’s favorite part of the room. My favorite feature is the Terzani chandelier. I believe every master bedroom needs a romantic chandelier, and this one is stunning. We bought this lot because of the views we anticipated from the bedroom. We hoped putting a second story on the house would give us fabulous views of the park, treetops and a sliver of Cedar Lake.
It turned out better than we ever anticipated.
Coming up on the Green-Grossfield project, we go outside to put the finishing touches on the entire project: the landscaping.
By Jordana Green
Resource Guide
Designers: Billy Beson & Kyle Snyder
Carpet: Intersource
Shades: Comfortex
Lighting: Masiero & Terzani
Paint: PPG
Bathroom supplies: Pipeline, Icera, MOEN, Creative Lighting, Julia Knight
Water Heater: Power Overtime
Tile: The Tile Shop
Countertops: Cambria
Wall Covering: Innovations, Blended Blue
Cabinets: Crystal Cabinets



















