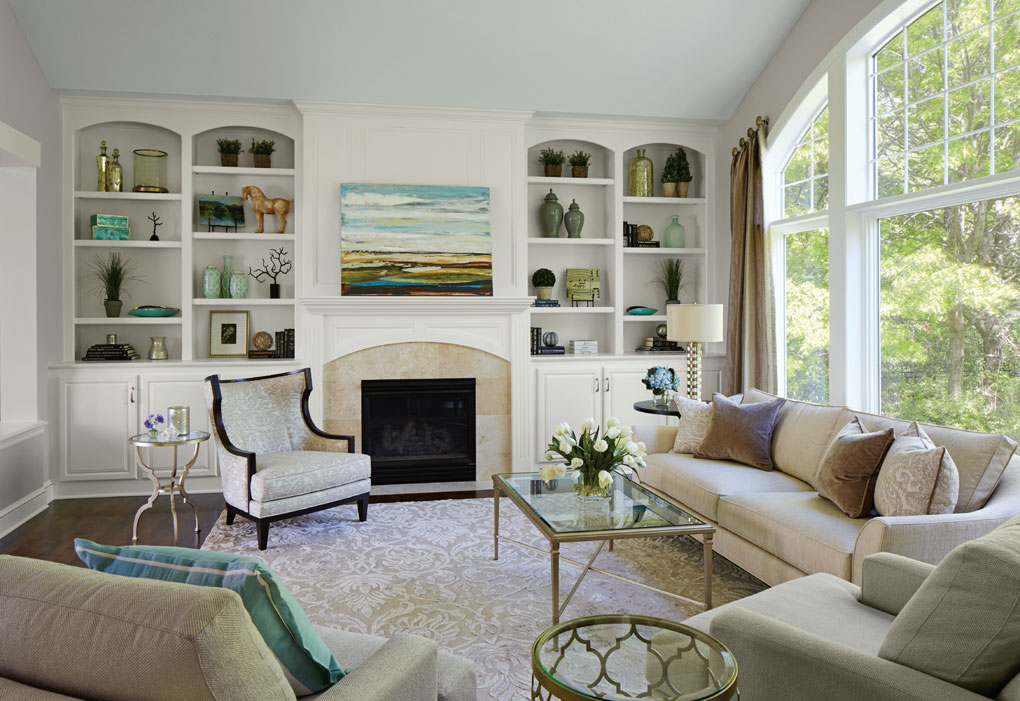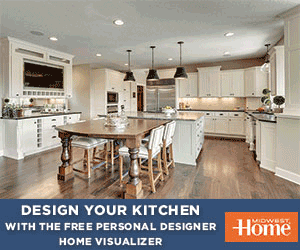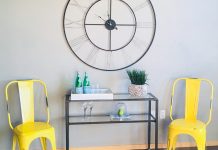
Above: A new hardwood floor with a dark stain grounds the living room while downsized furniture enables a better flow. Custom silk drapes in a warm taupe add intimacy.
Jeff and Mary Prouty moved to Bearpath in Eden Prairie in 2001. The gated community, built around a golf course designed by Jack Nicklaus, seemed like a good place to raise their kids, and the house they constructed at the end of a cul-de-sac was perfect for relaxing with family and hosting guests. In addition to a grand entry, living room, and formal dining room, the residence had a large space with a connected kitchen, breakfast room, and entertainment area.
The interiors were warm and soft—with maple floors and cabinetry, carpet in the living room, lots of big overstuffed furniture, and a gas fireplace. It looked great—or at least it did then. A few years ago, Mary decided the house needed a full refresh: “I was just tired of the look,” she says.
The Proutys worked with Dave Peterson of the Edina design-build firm MA Peterson on the remodel. To accomplish the makeover they had in mind, Peterson suggested they also retain interior designer Molly Gilbertson, who had worked with many of the Proutys’ neighbors. Peterson and Gilbertson had also teamed up on other projects, so it was a natural partnership. The two assured the Proutys they could deliver without breaking the bank.
 Above: The most dramatic change: A coffered ceiling bisected by beams replaced the tray-vaulted ceiling.
Above: The most dramatic change: A coffered ceiling bisected by beams replaced the tray-vaulted ceiling.
Taking some cues from the original design, Peterson suggested a few structural changes—the most dramatic of which was replacing the tray-vaulted ceiling over the kitchen-entertainment area with a coffered ceiling bisected by beams. That change alone gave the space a more contemporary look and defined, cozier feel. Integrating the beams seamlessly into the design took some mathematical calculations, but the result—a white-painted grid against a dark gray base—gives the room dimension and depth.
The floors, too, were overhauled. Peterson removed the carpet from the living room and feathered in hardwood flooring that matched the maple throughout the rest of the first floor. Applying a dark stain—nearly as deep as mahogany—infused the rooms with elegance and gravitas. The flat-finish grays of the walls and enameled white trim reflect the ample sunlight that bathes the interiors during the day.
Gilbertson downsized the furnishings in the living room and rearranged the pieces to create a more natural traffic pattern that would allow guests to drift in and out of conversations. She added custom silk draperies in warm taupe and a patterned rug in place of the wall-to-wall carpeting, bringing focus and a measure of intimacy to the room. “At parties, people always stayed in the kitchen,” says Mary. “Now, they’re more likely to wander into the living room and use this space.”
 Above: Interior designer Molly Gilbertson used small decorative details—the silver nail heads of the stools and silver leaf of the pendants—to tie the design together across several rooms. The white-painted grid against the dark gray adds depth.
Above: Interior designer Molly Gilbertson used small decorative details—the silver nail heads of the stools and silver leaf of the pendants—to tie the design together across several rooms. The white-painted grid against the dark gray adds depth.
Some of the most dramatic changes were made in the kitchen, where a warm shade of white enamel updates the perimeter cabinetry and gray enamel gives the island a subtle contrast. Gray barstools with silver nail heads pick up the island’s new hue, and pendant lights trimmed in silver leaf echo the silver-leaf used on the cabinet hardware and a table in the living room. Small decorative touches help tie the design together across several rooms.
“This was a really smart remodel,” says Peterson, “because we had to take existing features and update them rather than removing and replacing them. The question was, how can we make the most of what’s already here?”
Mary says she likes not only the feel of the new space, but how it functions. Guests now move more easily between the rooms, and the furnishings feel comfortable, not crowded. “Each space feels larger than its footprint,” she says. “It’s comfortable, like the old space, but completely transformed.”
By Joel Hoekstra
Photos by Susan Gilmore
Builder: Dave Peterson of MA Peterson.
Interior designer: Molly Gilbertson





















