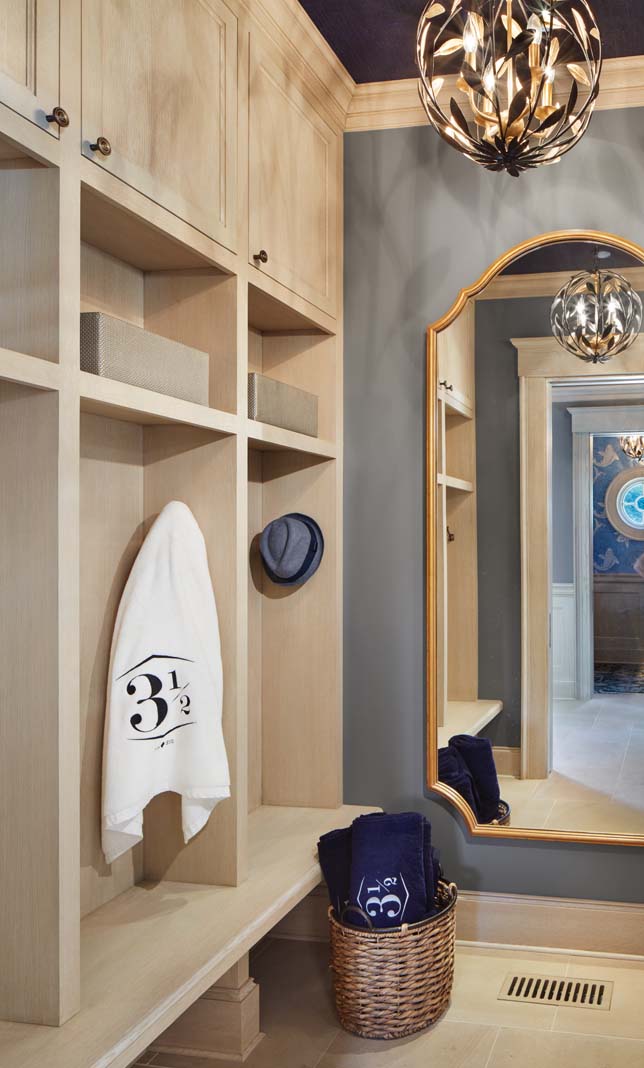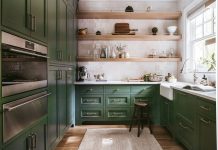Photos by Corey Gaffer


If one had to choose a single word to capture its essence, the word would be “discreet.” With its main level at just over 800-square feet, the pool house is not small, nor is the pool, but both sit behind the main residence in such a way as to achieve invisibility.
This was a top priority for owners Joe and Anne Keeley, who had long been wanting to install a pool in their spacious backyard. But thoughts of kids running through the home to access the bathroom, dripping water on the dining room’s wood floors, had the couple considering building a pool house as well.
“We basically wanted a kind of snack-shack-storage structure at first, but the idea just grew and grew,” says Joe, who worked with Charlie Simmons of Charlie & Co. Design on the project. “If you’re familiar with the book, If You Give a Mouse a Cookie, that was our story—we didn’t want this structure to look like a shed, but something that honored and fit the historic nature of the home and neighborhood. One thing led to another, and eventually Charlie pointed out that we were about 70 percent of the way to a four-season structure. So we decided to go the whole nine yards and insulate it as well.”

The construction process was as unobtrusive as the pool house itself, with the exception of a brief hiatus when the builder, Kareem Reda of Anderson Reda, Inc., made a startling discovery. The original carriage house belonging to the first home built on the lot had featured a turntable (picture a giant Lazy Susan) that allowed carriages to reverse direction before exiting to the driveway. The builder who razed that structure buried it—turntable and all—in the backyard, which saved him the trouble of hauling it away with the rest of the house before putting up the new one.
This begged the question of what to do with the gaping hole that was left after truckloads of debris had been removed. Simmons suggested filling it with an entertainment room. (The original plan had been slab-on-grade construction.)


A beautiful stairway descends from the first floor of the pool house to a spacious entertainment room complete with a small theater and mini arcade. A large window located beside the stairs frames views of the river valley and lets natural light into the below-ground-level space. “The design has no big flourishes, since we really wanted to draw attention to the mighty Mississippi,” says project manager Sara Whicher of Charlie & Co. Design. “It’s just magical in the morning. And the walls vault up to 13-foot ceilings—it’s just a perfect little rectangle.”
Both the main residence and pool house are Federal in style—simple and symmetrical, with the same slate-shingled hip roofs. But while the main house has an all-brick façade, the pool house is clad in cedar V-groove shiplap siding, painted white.
“We wanted the pool house to accent the home, not detract from it,” explains Simmons. “So it was a matter of finding those important little details and elements that made the home so unique and repeating them in some way in the pool house.”

The main floor houses a bathroom, changing room, and a full kitchen, which features white oak cabinets with a washed finish to lend a beachy vibe, as well as custom root beer on tap for the kids. The kitchen floor is made of the same pale washed sandstone as the pool deck, a purposeful design choice that helps bring the indoors out when the glass doors are open. A large outdoor fireplace on one end of the pool lends privacy and cohesion as well, and its brick chimney echoes the warm hues of the main house.

All these details add up to the sense that the property was always this way, notwithstanding the turntable garage. To erase any hint that the main house is, in fact, relatively new (most of the homes on the block date to the turn of the century), the design team placed metal canopies over the front and side entrances (a detail that was also added to the pool house), as well as an eyebrow window above the pool house doors.
Electronic gates—two for cars and a smaller one for people and mail delivery—are supported by sturdy brick piers. “Figuring out how to center the piers involved a lot of math,” Whicher says. That’s because the house is not set parallel to the street, which runs east-west, but to the line of the bluff behind it, which runs diagonal to the street.
Mark Foreman of Loco Landscape Design worked with the designers to resolve any visual dissonance this might cause, softening the strict geometry of the house with flowerbeds, trees, and shrubs, installed by Kern Landscaping. Columnar arborvitaes along the iron fence marking the property lines have a similar effect, as do the curvaceous front lawn and half-circle driveway. When perfect symmetry isn’t possible, you can still maintain balance. A pair of identical clipped topiaries on the front stoop complete the skillful sleight of hand, presenting a public facade as formal and reserved as the family of four who live there is warm and fun-loving.
“What’s most surprising to me is how much we’ve enjoyed the pool house year-round,” says Joe. “In the summer, the swimming never has to stop—the adults can be preparing dinner while still keeping an eye on the kids in the pool, and in the fall, we’ve got the doors open, the fireplace roaring, and a football game going on. In the winter, the kids can get a change of scenery in their own backyard and go huddle up and watch movies or play foosball downstairs. We like to say we have the shortest cabin commute in Minnesota!”
Bonnie Blodgett is a St. Paul writer.























