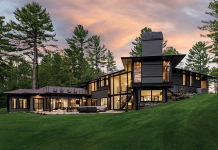
Perched overlooking a pond on a wooded corner lot, this Golden Valley home greets visitors with a welcoming front veranda. And that’s just the beginning: The four-bedroom, five-bath house includes a four-car garage, indoor sport court, and outdoor swimming pool.
Front-facing windows and an octagon-shaped, three-season porch with 180-degree views bring the outside in. “The homeowners wanted to leverage the pond view from as many places in the house as possible,” says Derek Bratager of Hartman Homes. The main-entry vestibule, 19 feet high, provides protection from the elements and adds drama—as does the curved staircase in the two-story foyer.
The interior spaces show off modern interpretations of Craftsman and cottage-style architecture. Traditional charms influence the white-painted cabinetry in much of the main level: the dining room, butler’s pantry, wine station, and cheery pocket office. “We worked with the homeowners, who are active with three children, to create useful yet artistic features, such as built-in benches, storage nooks, and art niches,” Bratager says.





A striking cherry wood island anchors the gourmet kitchen that flows into a hearth room. Adding to the fun are fresh, modern light fixtures and a curved banquette with tufted upholstery. A two-sided fireplace in the hearth room adjoins a great room featuring distressed beams and expansive windows.
The upper-level owners’ suite includes a fireplace and a bath shining with Carrara marble flooring laid in a herringbone pattern. A boy’s bedroom includes a basketball-themed light fixture and built-in storage. The barrel-vaulted ceilings in the hall add interest to an otherwise unadorned space, and the bonus room features a large fireplace with charming window seats for curling up with a book on a chilly afternoon.
This 4,225-square-foot home (finished, non-recreational space) offers plenty of space to adapt to the homeowners’ needs. An additional 1,900-square-foot unfinished basement has great potential. Plus the home includes capacity for an elevator—finished enclosures on each floor double as closets or nooks.
By Marcia Jedd
Photos by Spacecrafting
Builder: Hartman Homes
Home location: Golden Valley
Sponsors:
Cambria
Ferguson Bath, Kitchen & Lighting Gallery
Griffin Gallery
J.J. Vanderson & Co.
Integrity Windows and Doors by Marvin
Scherer Bros. Cabinets & Closets
Warners’ Stellian Appliance
Email Sign Up Here

















