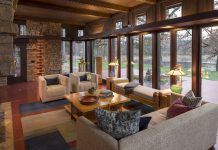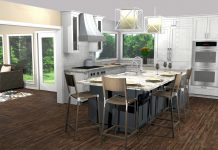Photos by Troy Thies
 When Bloomington-based AMEK Inc. was tasked with creating an open and inviting space for gathering, it meant reimagining this Chaska home’s floor plan. First, the team removed a wall and closet separating the living room from the kitchen. Then, a new 224-square-foot fireside room above the home’s walkout level was added to offer cozy sunrise and sunset views of the backyard and Minnesota River ravine. And, with a bit of ingenuity, the team shaved off space in the garage for a much-needed mudroom.
When Bloomington-based AMEK Inc. was tasked with creating an open and inviting space for gathering, it meant reimagining this Chaska home’s floor plan. First, the team removed a wall and closet separating the living room from the kitchen. Then, a new 224-square-foot fireside room above the home’s walkout level was added to offer cozy sunrise and sunset views of the backyard and Minnesota River ravine. And, with a bit of ingenuity, the team shaved off space in the garage for a much-needed mudroom.
Then came the details. AMEK Inc. brightened the kitchen with a new island that flaunts quartz countertops, a marble backsplash behind the stove, and honey-bronze hardware. Custom cabinetry—especially the lowers with drawers for the microwave and dishes—preserved plentiful space for windows and natural daylight. The team also converted a bedroom to an office ideal for Zoom calls and homework. The space features a library table that serves well for projects or as an additional dining spot while entertaining.
“Knowing that families want to share their homes with others is exciting and motivating as a remodeler,” says Matt Schmidt, owner and vice president of AMEK Inc. “We already know how much they’re enjoying the new layout and can see how it will reflect their lifestyle for years to come.”























